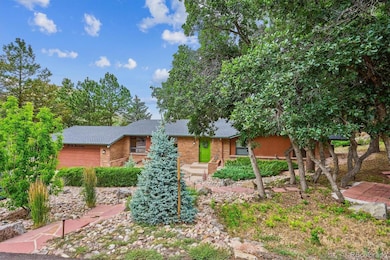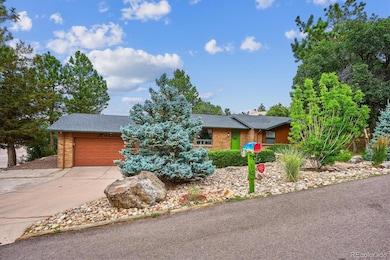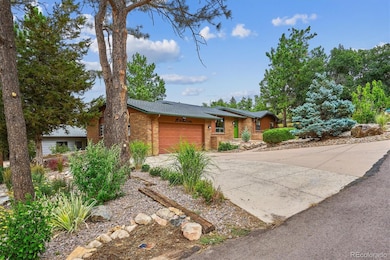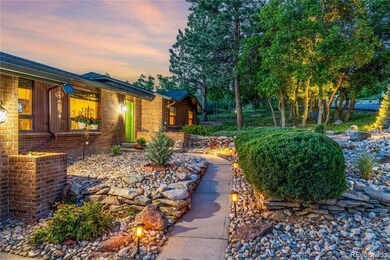19 Rock Ln Castle Rock, CO 80104
South Town NeighborhoodEstimated payment $4,155/month
Highlights
- Primary Bedroom Suite
- Open Floorplan
- Family Room with Fireplace
- City View
- Deck
- Vaulted Ceiling
About This Home
Exceptional Castle Rock ranch style home with lower level finish, Nicely Updated. 3 bedrooms and 3 baths, situated in the Gannon-Kinney subdivision with no HOAs or covenants! $200,000 renovation inside and out! Beautiful newer kitchen with vaulted ceilings that opens to living room and dining room, new flooring, white quartz counter tops and cabinetry. Newer appliances, including refrigerator. Beautiful Spanish terracotta tile flooring, new interior paint and upgraded lighting fixtures. Wrought iron railing leading to lower level. Sunroom with skylights and heated flooring with French doors leading to the deck. Finished lower level with new 3/4 bath and a large laundry room. Utilities have all been recently replaced including the Trane A/C, water heater, and Bryant furnace. Situated on a park-like corner lot with beautiful landscaping, rock outcroppings, Pine Trees and Scrub Oak, views of Castle Rock itself. Easy access to everything - including downtown shopping. Parking on the side of the home, perfect for an RV. Nice deck to entertain guests. Exterior and interior security cameras are included with the modules. Low taxes, no HOA, quick possession, walk downtown. One of a kind, must see! Special Features Include: Wood burning fireplace, Chef's Kitchen, Views of Castle Rock, New Carpet & New Flooring, Corner Private Lot, Professionally Landscaped, Vaulted Ceiling with Exposed Wood Beams, Oversized 2 car garage with cabinets. Perfect for hosting friends and family!
Listing Agent
RE/MAX Alliance Brokerage Email: remaxliz@hotmail.com,303-921-0655 License #000285401 Listed on: 07/17/2025

Home Details
Home Type
- Single Family
Est. Annual Taxes
- $2,607
Year Built
- Built in 1977 | Remodeled
Lot Details
- 0.28 Acre Lot
- Private Yard
Parking
- 2 Car Attached Garage
Home Design
- Brick Exterior Construction
- Frame Construction
- Composition Roof
- Cedar
Interior Spaces
- 1-Story Property
- Open Floorplan
- Built-In Features
- Vaulted Ceiling
- Ceiling Fan
- Wood Burning Fireplace
- Electric Fireplace
- Family Room with Fireplace
- 2 Fireplaces
- Great Room with Fireplace
- Dining Room
- Sun or Florida Room
- City Views
Kitchen
- Eat-In Kitchen
- Self-Cleaning Oven
- Range with Range Hood
- Dishwasher
- Kitchen Island
- Quartz Countertops
- Disposal
Flooring
- Carpet
- Laminate
- Tile
Bedrooms and Bathrooms
- 3 Main Level Bedrooms
- Primary Bedroom Suite
Laundry
- Laundry Room
- Dryer
- Washer
Finished Basement
- Partial Basement
- Fireplace in Basement
Home Security
- Outdoor Smart Camera
- Fire and Smoke Detector
Outdoor Features
- Deck
- Exterior Lighting
Schools
- South Ridge Elementary School
- Mesa Middle School
- Douglas County High School
Utilities
- Forced Air Heating and Cooling System
- Heating System Uses Natural Gas
- Gas Water Heater
- High Speed Internet
Community Details
- No Home Owners Association
- Gannon Kinney Subdivision
Listing and Financial Details
- Assessor Parcel Number R0083467
Map
Home Values in the Area
Average Home Value in this Area
Tax History
| Year | Tax Paid | Tax Assessment Tax Assessment Total Assessment is a certain percentage of the fair market value that is determined by local assessors to be the total taxable value of land and additions on the property. | Land | Improvement |
|---|---|---|---|---|
| 2024 | $2,607 | $41,310 | $10,890 | $30,420 |
| 2023 | $2,643 | $41,310 | $10,890 | $30,420 |
| 2022 | $1,870 | $28,070 | $7,770 | $20,300 |
| 2021 | $1,952 | $28,070 | $7,770 | $20,300 |
| 2020 | $1,784 | $26,190 | $6,440 | $19,750 |
| 2019 | $1,793 | $26,190 | $6,440 | $19,750 |
| 2018 | $1,594 | $22,700 | $4,430 | $18,270 |
| 2017 | $1,459 | $22,700 | $4,430 | $18,270 |
| 2016 | $1,361 | $20,620 | $3,990 | $16,630 |
| 2015 | $1,400 | $20,620 | $3,990 | $16,630 |
| 2014 | $1,278 | $17,280 | $3,580 | $13,700 |
Property History
| Date | Event | Price | Change | Sq Ft Price |
|---|---|---|---|---|
| 09/15/2025 09/15/25 | Price Changed | $742,777 | -1.0% | $326 / Sq Ft |
| 07/17/2025 07/17/25 | For Sale | $750,000 | -- | $329 / Sq Ft |
Purchase History
| Date | Type | Sale Price | Title Company |
|---|---|---|---|
| Warranty Deed | $390,000 | Fidelity National Title | |
| Warranty Deed | $285,900 | Land Title Guarantee Company | |
| Warranty Deed | $249,000 | Land Title | |
| Warranty Deed | $102,000 | -- | |
| Warranty Deed | $89,000 | -- |
Mortgage History
| Date | Status | Loan Amount | Loan Type |
|---|---|---|---|
| Open | $382,936 | FHA | |
| Previous Owner | $228,700 | Unknown |
Source: REcolorado®
MLS Number: 3869141
APN: 2505-024-09-007
- 717 Anderson St
- 601 Gilbert St
- 797 Canyon Dr Unit 797
- 656 Sixth St
- 767 Canyon Dr Unit 767
- 729 Canyon Dr Unit 729
- 422 Front St
- 120 Gilbert St
- 109 Cantril St
- 391 Burgess Dr
- 532 Oakwood Dr Unit D103
- 1008 Park View Ct
- 710 South St
- 232 S Oman Rd
- 336 Dawson Dr
- 282 S Oman Rd
- 20 Wilcox St Unit 403
- 20 Wilcox St Unit 323
- 20 Wilcox St Unit 311
- 20 Wilcox St Unit 316
- 806 Gigi St
- 610 Jerry St
- 115 Wilcox St
- 20 Wilcox St Unit 411
- 20 Wilcox St Unit 617
- 87 Johnson Dr
- 483 Scott Blvd
- 1100 Plum Creek Pkwy
- 3360 Esker Cir
- 1040 Highland Vista Ave
- 1193 Auburn Dr
- 3594 Silver Rock Cir Unit 3594
- 3467 Caprock Way
- 3454 Dove Valley Place
- 410 Black Feather Loop
- 457 Black Feather Loop Unit 457 Black Feather Loop
- 479 Black Feather Loop Unit ID1045092P
- 2919 Russet Sky Trail
- 1129 S Eaton Cir
- 588 Silver Rock Trail






