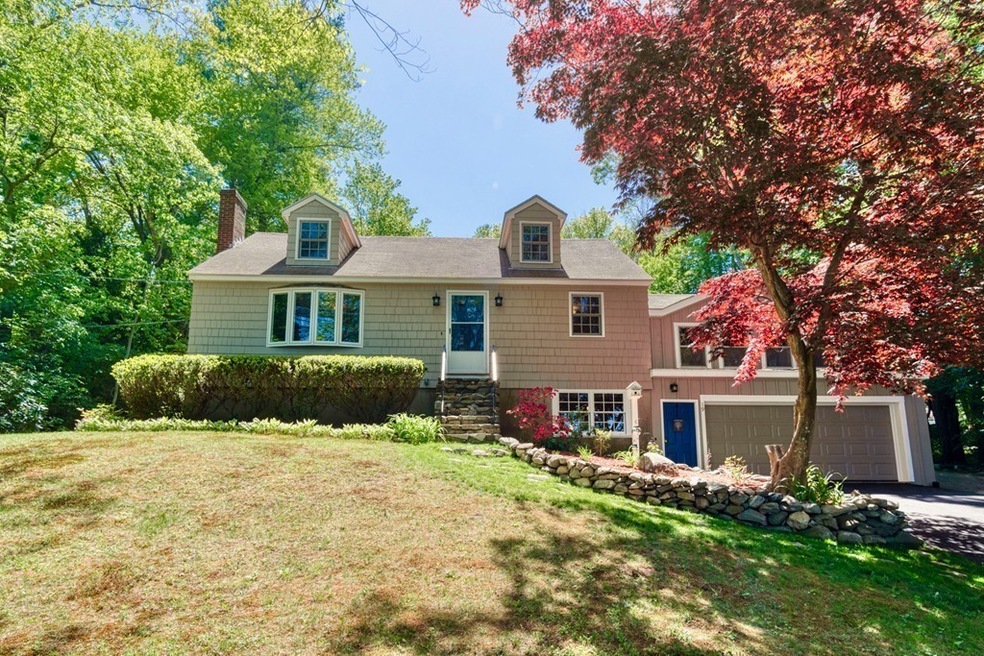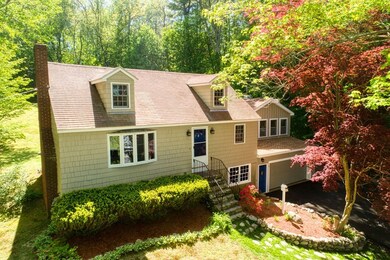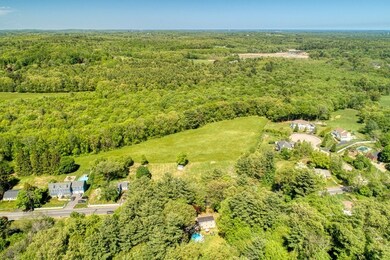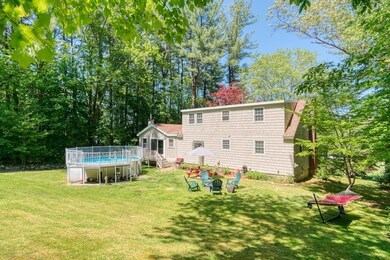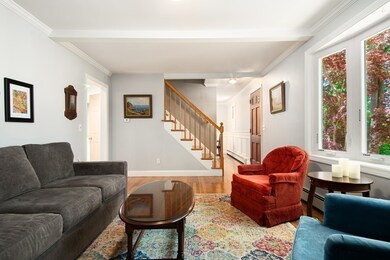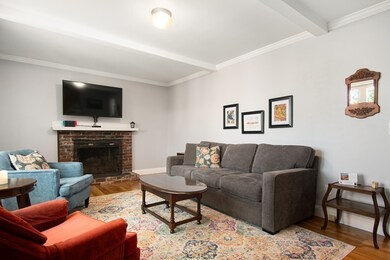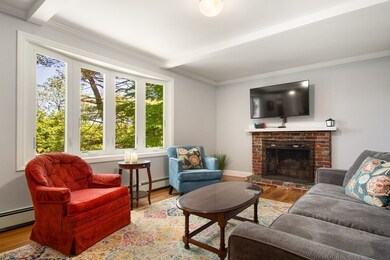
19 Rollins St Groveland, MA 01834
Estimated Value: $649,000 - $720,797
Highlights
- Above Ground Pool
- Wood Flooring
- Garden
- Deck
- Tankless Water Heater
- Electric Baseboard Heater
About This Home
As of August 2020Charming Country Cape on one acre of lush and pretty landscaping overlooking fields and farmland. Home features 4 bedrooms, 2 full baths, living room, dining room, hardwood floors, eat-in kitchen with island, large family room with wood cathedral ceiling, wood stove, bar, large slider to backyard, above ground pool, shed and rolling hills. Garage access to house leads to mud room, laundry area and workshop. Two-car garage and additional parking on new driveway. Home improved over the years with many upgrades including new windows, interior doors and trim, updated baths, new roof on dormer and garage, freshly painted interior and exterior, new high-efficiency heat and hot water system (to be installed in July prior to closing). Enjoy the quiet, country lifestyle! Video: https://shrtm.nu/gBO3
Home Details
Home Type
- Single Family
Est. Annual Taxes
- $7,633
Year Built
- Built in 1961
Lot Details
- Year Round Access
- Garden
- Property is zoned RB
Parking
- 2 Car Garage
Interior Spaces
- Decorative Lighting
- Window Screens
- Basement
Kitchen
- Range
- Dishwasher
Flooring
- Wood
- Tile
Laundry
- Dryer
- Washer
Outdoor Features
- Above Ground Pool
- Deck
- Storage Shed
Utilities
- Wood Insert Heater
- Hot Water Baseboard Heater
- Electric Baseboard Heater
- Heating System Uses Gas
- Tankless Water Heater
- Natural Gas Water Heater
- Private Sewer
- Cable TV Available
Ownership History
Purchase Details
Home Financials for this Owner
Home Financials are based on the most recent Mortgage that was taken out on this home.Purchase Details
Home Financials for this Owner
Home Financials are based on the most recent Mortgage that was taken out on this home.Similar Homes in the area
Home Values in the Area
Average Home Value in this Area
Purchase History
| Date | Buyer | Sale Price | Title Company |
|---|---|---|---|
| Sarro Erica A | $500,000 | None Available | |
| Silva Orlando | $347,000 | -- |
Mortgage History
| Date | Status | Borrower | Loan Amount |
|---|---|---|---|
| Open | Sarro Erica A | $350,000 | |
| Previous Owner | Lemuth Carl F | $247,000 | |
| Previous Owner | Lemuth Carl F | $250,000 |
Property History
| Date | Event | Price | Change | Sq Ft Price |
|---|---|---|---|---|
| 08/21/2020 08/21/20 | Sold | $500,000 | +3.1% | $268 / Sq Ft |
| 06/11/2020 06/11/20 | Pending | -- | -- | -- |
| 06/03/2020 06/03/20 | For Sale | $485,000 | -- | $260 / Sq Ft |
Tax History Compared to Growth
Tax History
| Year | Tax Paid | Tax Assessment Tax Assessment Total Assessment is a certain percentage of the fair market value that is determined by local assessors to be the total taxable value of land and additions on the property. | Land | Improvement |
|---|---|---|---|---|
| 2025 | $7,633 | $601,500 | $240,000 | $361,500 |
| 2024 | $7,749 | $572,300 | $227,600 | $344,700 |
| 2023 | $7,026 | $535,100 | $206,900 | $328,200 |
| 2022 | $6,859 | $474,000 | $182,100 | $291,900 |
| 2021 | $6,044 | $410,600 | $165,500 | $245,100 |
| 2020 | $5,567 | $396,200 | $153,100 | $243,100 |
| 2019 | $5,528 | $385,200 | $153,100 | $232,100 |
| 2018 | $5,357 | $364,700 | $144,800 | $219,900 |
| 2017 | $5,223 | $355,800 | $144,800 | $211,000 |
| 2016 | $5,033 | $333,500 | $136,600 | $196,900 |
| 2015 | $4,796 | $328,300 | $130,400 | $197,900 |
| 2014 | $4,453 | $295,700 | $130,400 | $165,300 |
Agents Affiliated with this Home
-
Kathy Sullivan

Seller's Agent in 2020
Kathy Sullivan
RE/MAX
(781) 771-9949
2 in this area
62 Total Sales
-
Terry Sullivan

Seller Co-Listing Agent in 2020
Terry Sullivan
RE/MAX
(781) 771-9929
1 in this area
36 Total Sales
-
Elizabeth Smith

Buyer's Agent in 2020
Elizabeth Smith
Keller Williams Realty Evolution
(978) 302-0824
14 in this area
503 Total Sales
Map
Source: MLS Property Information Network (MLS PIN)
MLS Number: 72666717
APN: GROV-000018-000047
