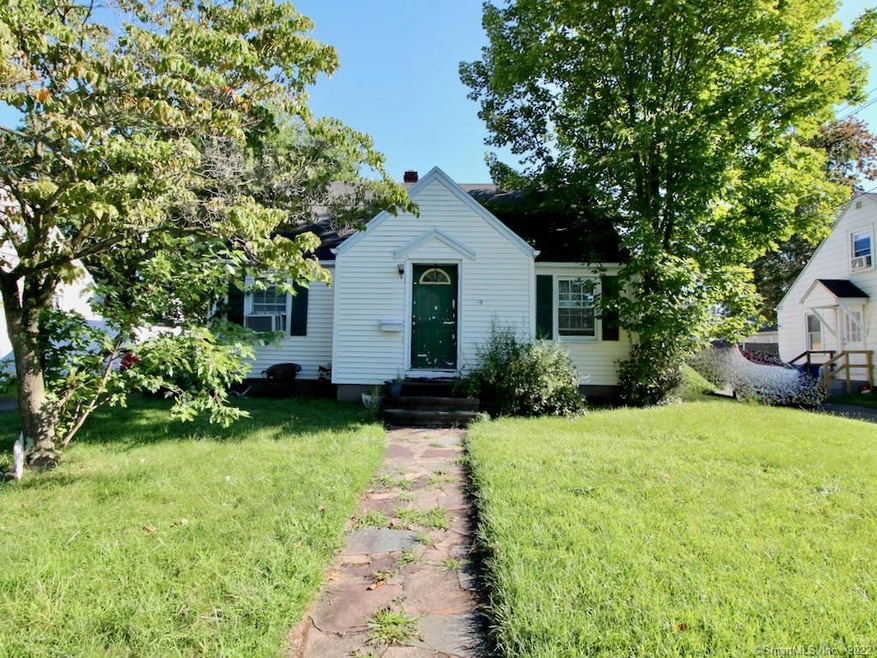
19 Rowe St East Haven, CT 06512
The Center NeighborhoodEstimated Value: $248,000 - $328,000
Highlights
- Cape Cod Architecture
- 1 Car Detached Garage
- Level Lot
- No HOA
- Cul-De-Sac
About This Home
As of November 2021Investors take note: leased with long term tenant. Priced to sell!!!
This adorable 3 bedroom, 1 bath classic cape on quiet side street, cul-de-sac, steps to town center. Hardwood floors throughout, large kitchen with island, spacious dining room just off the kitchen, partially finished basement for some extra space. This home also has a detached 1 car garage (with newer roof) with screened in porch area/patio for summer entertaining, fenced in yard. This is a home run! City water, sewer, natural gas heating and hot water. Please note: Tenant is in place with lease end of November 30, 2021.
Last Agent to Sell the Property
New England Realty Assoc LLC License #RES.0800900 Listed on: 08/24/2021
Last Buyer's Agent
New England Realty Assoc LLC License #RES.0800900 Listed on: 08/24/2021
Home Details
Home Type
- Single Family
Est. Annual Taxes
- $3,996
Year Built
- Built in 1946
Lot Details
- 5,663 Sq Ft Lot
- Cul-De-Sac
- Level Lot
Home Design
- Cape Cod Architecture
- Concrete Foundation
- Frame Construction
- Asphalt Shingled Roof
- Vinyl Siding
Interior Spaces
- Basement Fills Entire Space Under The House
- Partially Finished Attic
Bedrooms and Bathrooms
- 3 Bedrooms
- 1 Full Bathroom
Parking
- 1 Car Detached Garage
- Driveway
Utilities
- Heating System Uses Natural Gas
Community Details
- No Home Owners Association
Ownership History
Purchase Details
Home Financials for this Owner
Home Financials are based on the most recent Mortgage that was taken out on this home.Purchase Details
Home Financials for this Owner
Home Financials are based on the most recent Mortgage that was taken out on this home.Purchase Details
Home Financials for this Owner
Home Financials are based on the most recent Mortgage that was taken out on this home.Purchase Details
Similar Homes in East Haven, CT
Home Values in the Area
Average Home Value in this Area
Purchase History
| Date | Buyer | Sale Price | Title Company |
|---|---|---|---|
| Bailey Crystal | $175,000 | None Available | |
| Olsen Linda | $230,000 | -- | |
| Wojciechowski Lori A | $115,000 | -- | |
| Ugolik Patricia | $145,000 | -- |
Mortgage History
| Date | Status | Borrower | Loan Amount |
|---|---|---|---|
| Open | Bailey Crystal | $36,000 | |
| Open | Bailey Crystal | $169,750 | |
| Previous Owner | Ugolik Patricia | $230,000 | |
| Previous Owner | Ugolik Patricia | $153,000 | |
| Previous Owner | Ugolik Patricia | $116,450 | |
| Previous Owner | Ugolik Patricia | $103,500 |
Property History
| Date | Event | Price | Change | Sq Ft Price |
|---|---|---|---|---|
| 11/30/2021 11/30/21 | Sold | $175,000 | 0.0% | $128 / Sq Ft |
| 09/02/2021 09/02/21 | Pending | -- | -- | -- |
| 08/31/2021 08/31/21 | For Sale | $175,000 | 0.0% | $128 / Sq Ft |
| 08/25/2021 08/25/21 | Off Market | $175,000 | -- | -- |
| 08/24/2021 08/24/21 | For Sale | $175,000 | -- | $128 / Sq Ft |
Tax History Compared to Growth
Tax History
| Year | Tax Paid | Tax Assessment Tax Assessment Total Assessment is a certain percentage of the fair market value that is determined by local assessors to be the total taxable value of land and additions on the property. | Land | Improvement |
|---|---|---|---|---|
| 2024 | $4,288 | $128,240 | $46,550 | $81,690 |
| 2023 | $4,001 | $128,240 | $46,550 | $81,690 |
| 2022 | $4,001 | $128,240 | $46,550 | $81,690 |
| 2021 | $3,996 | $116,660 | $47,880 | $68,780 |
| 2020 | $3,996 | $116,660 | $47,880 | $68,780 |
| 2019 | $3,782 | $116,660 | $47,880 | $68,780 |
| 2018 | $3,786 | $116,660 | $47,880 | $68,780 |
| 2017 | $3,681 | $116,660 | $47,880 | $68,780 |
| 2016 | $3,565 | $113,010 | $46,550 | $66,460 |
| 2015 | $3,565 | $113,010 | $46,550 | $66,460 |
| 2014 | $3,622 | $113,010 | $46,550 | $66,460 |
Agents Affiliated with this Home
-
Doug St. John

Seller's Agent in 2021
Doug St. John
New England Realty Assoc LLC
(203) 374-0379
1 in this area
84 Total Sales
Map
Source: SmartMLS
MLS Number: 170431977
APN: EHAV-000190-002316-000021
- 48 Taylor Ave
- 8 Tyler Street Extension
- 41 High St Unit 2
- 28 Tuttle Place
- 114 Hemingway Ave
- 364 Main St Unit 55
- 364 Main St Unit 17
- 34 River St
- 20 Roy St
- 157 Saltonstall Pkwy
- 66 Elm St
- 11 Deerfield St
- 165 Dodge Ave
- 495 Short Beach Rd
- 21 Lakeview Dr
- 227 Kenneth St
- 16 Vista Dr
- 29 Rose Hill Rd
- 43 Victor St
- 95 Vista Dr
