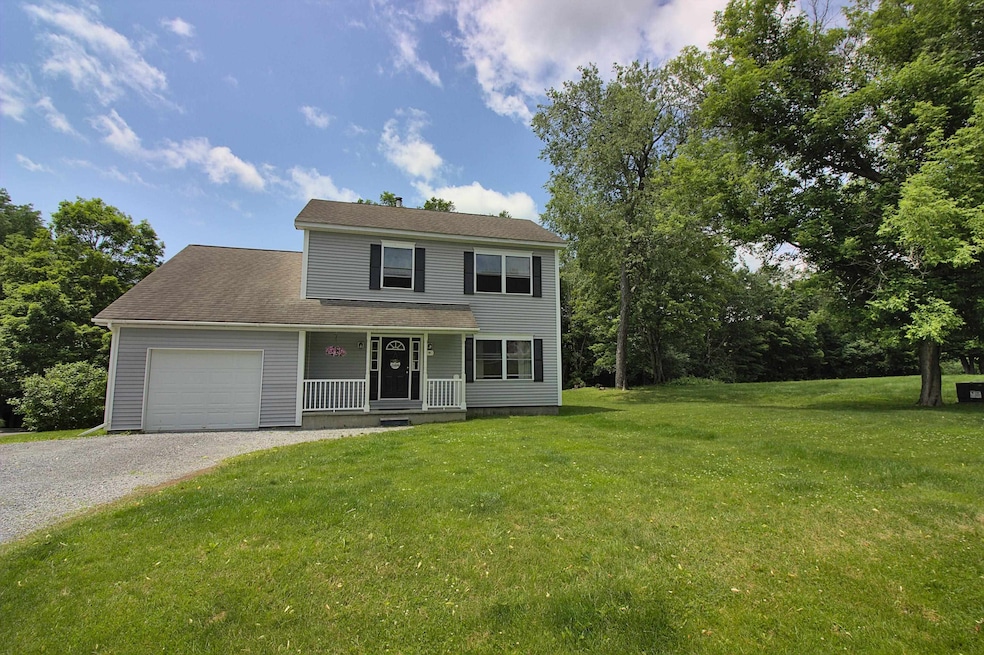
19 Royal St North Bennington, VT 05257
Estimated payment $2,390/month
Highlights
- Deck
- Natural Light
- Vinyl Plank Flooring
- New Englander Architecture
- Garden
- Dining Room
About This Home
Charming North Bennington Home in a Desirable Neighborhood.
Welcome to this beautifully updated four-bedroom home, ideally located in a sought-after North Bennington neighborhood. Situated on over half an acre, this property offers the perfect balance of privacy and convenience—just steps from scenic hiking trails and close to Bennington College.
Step inside to discover a freshly renovated kitchen and bathroom, complemented by new flooring throughout the home. The dining room features a sliding glass door that opens to a spacious back deck, perfect for outdoor dining and relaxing. A covered front porch adds classic New England charm and a welcoming touch.
With a large attached garage offering plenty of storage and workspace, this home is as practical as it is inviting. Whether you're enjoying the peaceful surroundings or entertaining guests, this home provides comfort, style, and a true sense of place in a friendly, walkable neighborhood.
Don’t miss this North Bennington gem—schedule your showing today!
Home Details
Home Type
- Single Family
Est. Annual Taxes
- $5,363
Year Built
- Built in 2002
Lot Details
- 0.54 Acre Lot
- Level Lot
- Garden
Parking
- 1 Car Garage
- Stone Driveway
Home Design
- New Englander Architecture
- Concrete Foundation
- Shingle Roof
- Vinyl Siding
Interior Spaces
- 1,680 Sq Ft Home
- Property has 2 Levels
- Natural Light
- Family Room
- Dining Room
- Interior Basement Entry
- Fire and Smoke Detector
Kitchen
- Gas Range
- Microwave
- Dishwasher
Flooring
- Carpet
- Vinyl Plank
- Vinyl
Bedrooms and Bathrooms
- 4 Bedrooms
- 1 Full Bathroom
Laundry
- Dryer
- Washer
Schools
- Village Sch Of North Benningto Elementary School
- Mt. Anthony Union Middle Sch
- Mt. Anthony Sr. Uhsd 14 High School
Additional Features
- Deck
- Baseboard Heating
Community Details
- Trails
Map
Home Values in the Area
Average Home Value in this Area
Tax History
| Year | Tax Paid | Tax Assessment Tax Assessment Total Assessment is a certain percentage of the fair market value that is determined by local assessors to be the total taxable value of land and additions on the property. | Land | Improvement |
|---|---|---|---|---|
| 2024 | -- | $146,600 | $33,800 | $112,800 |
| 2023 | -- | $146,600 | $33,800 | $112,800 |
| 2022 | $3,359 | $146,600 | $33,800 | $112,800 |
| 2021 | $3,376 | $146,600 | $33,800 | $112,800 |
| 2020 | $3,368 | $146,600 | $33,800 | $112,800 |
| 2019 | $3,202 | $146,600 | $33,800 | $112,800 |
| 2018 | $3,149 | $146,600 | $33,800 | $112,800 |
| 2016 | $3,133 | $146,600 | $33,800 | $112,800 |
Property History
| Date | Event | Price | Change | Sq Ft Price |
|---|---|---|---|---|
| 07/14/2025 07/14/25 | Price Changed | $355,000 | -2.7% | $211 / Sq Ft |
| 06/25/2025 06/25/25 | For Sale | $365,000 | +12.3% | $217 / Sq Ft |
| 11/13/2024 11/13/24 | Sold | $325,000 | 0.0% | $193 / Sq Ft |
| 09/20/2024 09/20/24 | Pending | -- | -- | -- |
| 09/04/2024 09/04/24 | For Sale | $325,000 | -- | $193 / Sq Ft |
Purchase History
| Date | Type | Sale Price | Title Company |
|---|---|---|---|
| Grant Deed | $28,500 | -- |
Similar Homes in North Bennington, VT
Source: PrimeMLS
MLS Number: 5048567
APN: (138)21511109
- 18 Main St Unit A
- 165 Benmont Ave
- 9 Browning Place
- 9 Browning Place
- 130 Union St Unit D
- 343 Dewey St
- 166 N Branch St
- 152 Main St Unit 1
- 152 Main St Unit 3
- 152 Street Unit 6
- 42 Mechanic St
- 14 Academy St Unit . B
- 173 Water St
- 228 Main St
- 137 Bracewell Ave Unit Upper Unit
- 156 River Rd
- 85 Main Suite 202 St
- 41 Union St
- 60 Cliff St Unit A
- 110 Union St






