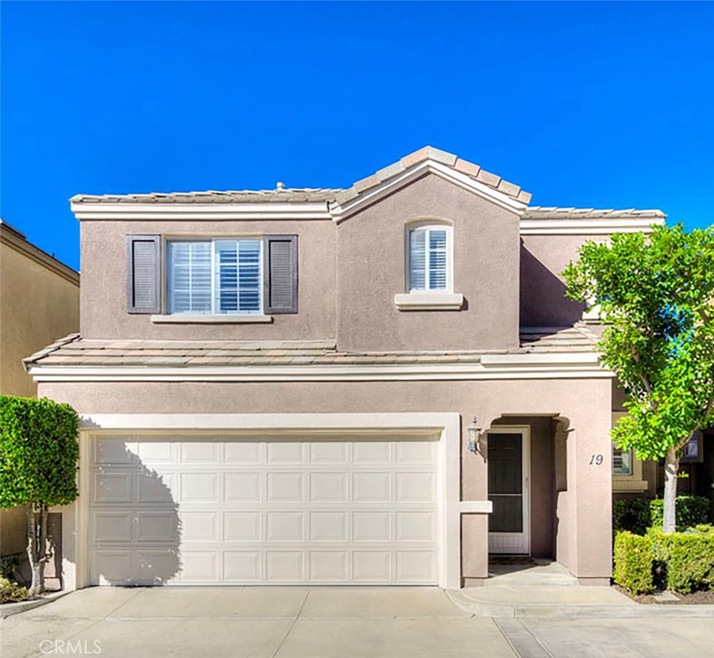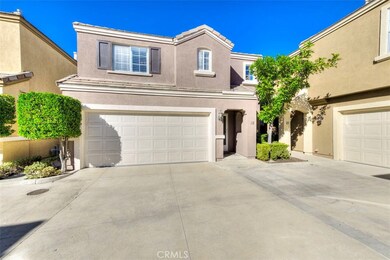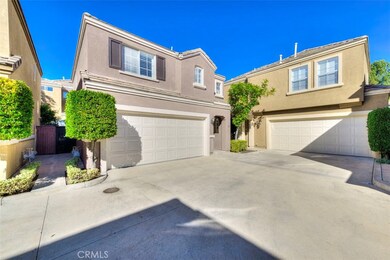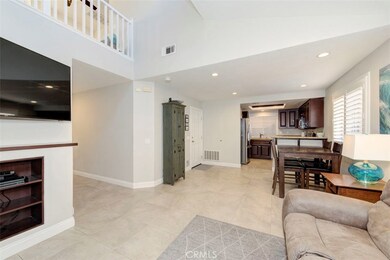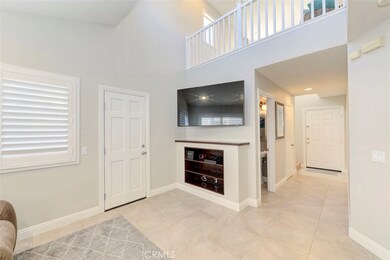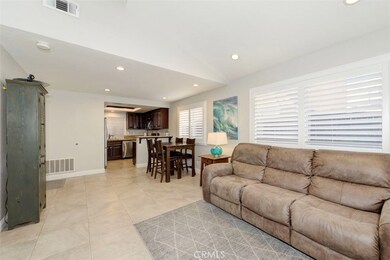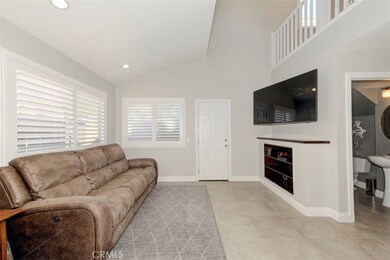
19 Rue du Parc Foothill Ranch, CA 92610
Highlights
- Mountain View
- Near a National Forest
- Home Office
- Foothill Ranch Elementary School Rated A
- Community Pool
- Hiking Trails
About This Home
As of January 2021This beautiful and upgraded home has it all! Nestled in the highly desirable Brittany community of Foothill Ranch, this detached model perfect condo boasts 2 large bedrooms plus a bonus loft/office area, 2.5 bathrooms, a 2 car garage, and one of the lowest priced HOA’s around. Upgrades include custom flooring and lighting throughout the home, granite countertops, stainless steel appliances, plantation shutters, designer paint, and upgraded faucets and fixtures. Contemporary shaker style cabinets adorn the kitchen, loft, and bathrooms. This wonderful home is centrally located in the community, which includes a resort style pool and spa. Conveniently located close to the Irvine Spectrum, Foothill Ranch Towne Center, award winning schools, and Whiting Ranch Wilderness Park.
Last Agent to Sell the Property
Coldwell Banker Realty License #02027072 Listed on: 12/04/2020

Property Details
Home Type
- Condominium
Est. Annual Taxes
- $6,681
Year Built
- Built in 1998
HOA Fees
- $115 Monthly HOA Fees
Parking
- 2 Car Attached Garage
Property Views
- Mountain
- Hills
Interior Spaces
- 1,086 Sq Ft Home
- 2-Story Property
- Family Room
- Living Room
- Home Office
Bedrooms and Bathrooms
- 2 Bedrooms
- All Upper Level Bedrooms
Laundry
- Laundry Room
- Laundry in Garage
Schools
- Foothill Ranch Elementary School
- Rancho Santa Margarita Middle School
- Trabuco Hills High School
Additional Features
- Exterior Lighting
- No Common Walls
- Central Heating and Cooling System
Listing and Financial Details
- Tax Lot 1
- Tax Tract Number 15052
- Assessor Parcel Number 93056494
Community Details
Overview
- 197 Units
- Brittany HOA, Phone Number (714) 508-9070
- Optimum Professional Property Management HOA
- Brittany Subdivision
- Near a National Forest
- Foothills
- Mountainous Community
Recreation
- Community Pool
- Community Spa
- Park
- Dog Park
- Hiking Trails
- Bike Trail
Ownership History
Purchase Details
Home Financials for this Owner
Home Financials are based on the most recent Mortgage that was taken out on this home.Purchase Details
Home Financials for this Owner
Home Financials are based on the most recent Mortgage that was taken out on this home.Purchase Details
Home Financials for this Owner
Home Financials are based on the most recent Mortgage that was taken out on this home.Purchase Details
Home Financials for this Owner
Home Financials are based on the most recent Mortgage that was taken out on this home.Purchase Details
Home Financials for this Owner
Home Financials are based on the most recent Mortgage that was taken out on this home.Purchase Details
Home Financials for this Owner
Home Financials are based on the most recent Mortgage that was taken out on this home.Purchase Details
Home Financials for this Owner
Home Financials are based on the most recent Mortgage that was taken out on this home.Purchase Details
Purchase Details
Home Financials for this Owner
Home Financials are based on the most recent Mortgage that was taken out on this home.Similar Homes in the area
Home Values in the Area
Average Home Value in this Area
Purchase History
| Date | Type | Sale Price | Title Company |
|---|---|---|---|
| Grant Deed | $605,000 | Ticor Title | |
| Grant Deed | $440,000 | Pacific Coast Title Company | |
| Grant Deed | $345,000 | Ticor Title Insurance | |
| Grant Deed | $350,000 | First American | |
| Grant Deed | $495,000 | First Southwestern Title Co | |
| Grant Deed | $296,000 | First American Title Co | |
| Grant Deed | -- | First American Title Co | |
| Grant Deed | -- | None Available | |
| Interfamily Deed Transfer | -- | None Available | |
| Grant Deed | $151,000 | Chicago Title Co |
Mortgage History
| Date | Status | Loan Amount | Loan Type |
|---|---|---|---|
| Open | $585,000 | VA | |
| Previous Owner | $363,000 | New Conventional | |
| Previous Owner | $360,000 | Adjustable Rate Mortgage/ARM | |
| Previous Owner | $347,000 | Adjustable Rate Mortgage/ARM | |
| Previous Owner | $352,000 | New Conventional | |
| Previous Owner | $332,925 | FHA | |
| Previous Owner | $345,441 | FHA | |
| Previous Owner | $395,000 | Fannie Mae Freddie Mac | |
| Previous Owner | $100,000 | Credit Line Revolving | |
| Previous Owner | $30,000 | Credit Line Revolving | |
| Previous Owner | $305,500 | Unknown | |
| Previous Owner | $236,800 | No Value Available | |
| Previous Owner | $120,000 | No Value Available | |
| Closed | $44,400 | No Value Available |
Property History
| Date | Event | Price | Change | Sq Ft Price |
|---|---|---|---|---|
| 01/08/2021 01/08/21 | Sold | $605,000 | +2.6% | $557 / Sq Ft |
| 12/10/2020 12/10/20 | For Sale | $589,800 | -2.5% | $543 / Sq Ft |
| 12/09/2020 12/09/20 | Off Market | $605,000 | -- | -- |
| 12/08/2020 12/08/20 | For Sale | $589,800 | -2.5% | $543 / Sq Ft |
| 12/07/2020 12/07/20 | Off Market | $605,000 | -- | -- |
| 12/04/2020 12/04/20 | For Sale | $589,800 | +34.0% | $543 / Sq Ft |
| 03/21/2014 03/21/14 | Sold | $440,000 | -2.0% | $359 / Sq Ft |
| 02/20/2014 02/20/14 | Pending | -- | -- | -- |
| 01/27/2014 01/27/14 | For Sale | $449,000 | -- | $367 / Sq Ft |
Tax History Compared to Growth
Tax History
| Year | Tax Paid | Tax Assessment Tax Assessment Total Assessment is a certain percentage of the fair market value that is determined by local assessors to be the total taxable value of land and additions on the property. | Land | Improvement |
|---|---|---|---|---|
| 2024 | $6,681 | $642,030 | $485,856 | $156,174 |
| 2023 | $6,522 | $629,442 | $476,330 | $153,112 |
| 2022 | $6,405 | $617,100 | $466,990 | $150,110 |
| 2021 | $4,879 | $498,300 | $339,422 | $158,878 |
| 2020 | $5,102 | $493,191 | $335,942 | $157,249 |
| 2019 | $4,999 | $483,521 | $329,355 | $154,166 |
| 2018 | $4,904 | $474,041 | $322,897 | $151,144 |
| 2017 | $4,805 | $464,747 | $316,566 | $148,181 |
| 2016 | $5,032 | $455,635 | $310,359 | $145,276 |
| 2015 | $4,992 | $448,791 | $305,697 | $143,094 |
| 2014 | $4,327 | $353,497 | $217,825 | $135,672 |
Agents Affiliated with this Home
-
Jay Hopping

Seller's Agent in 2021
Jay Hopping
Coldwell Banker Realty
(949) 371-7696
4 in this area
31 Total Sales
-
Verity Gilmour
V
Buyer's Agent in 2021
Verity Gilmour
Regency Real Estate Brokers
(949) 464-8345
1 in this area
14 Total Sales
-
L
Seller's Agent in 2014
Liz Crowley
Bonaventure Realtors
-
G
Buyer's Agent in 2014
Gary Fields
Seven Gables Real Estate
Map
Source: California Regional Multiple Listing Service (CRMLS)
MLS Number: OC20249623
APN: 930-564-94
