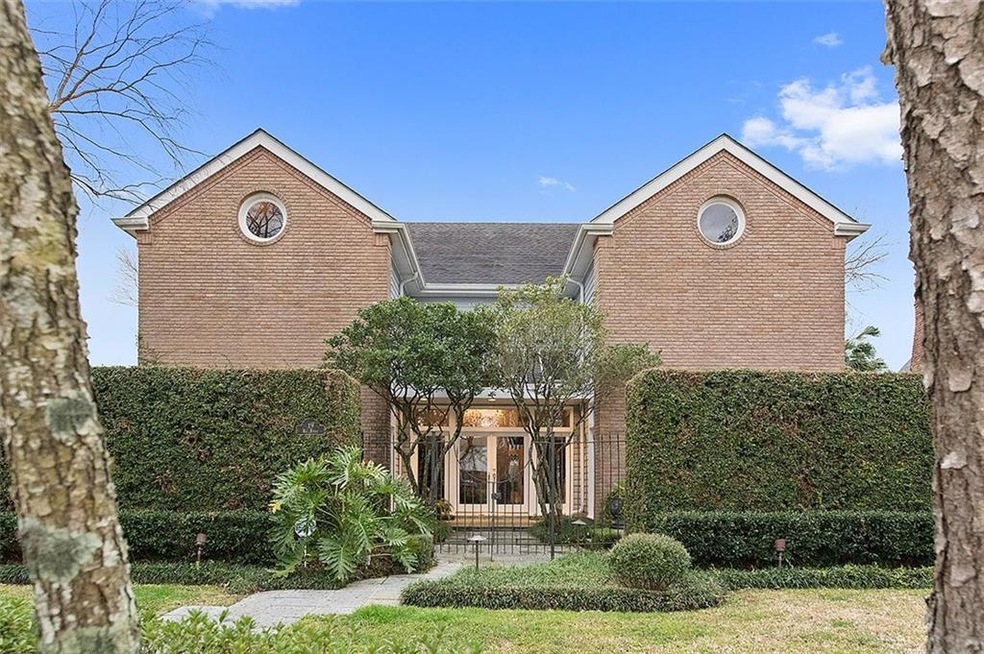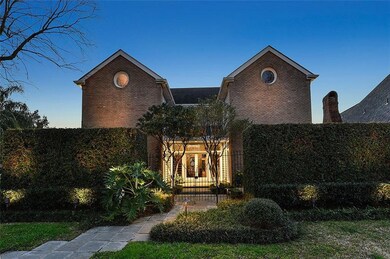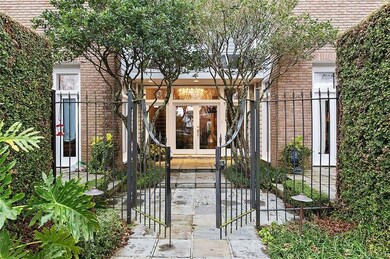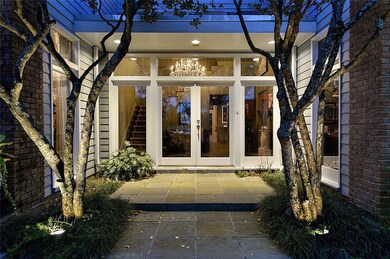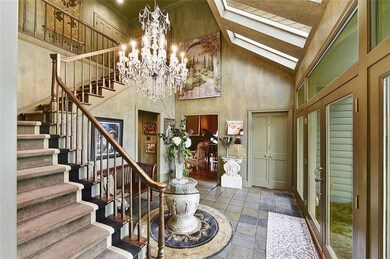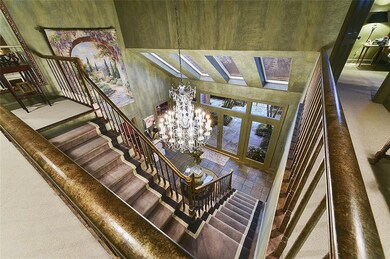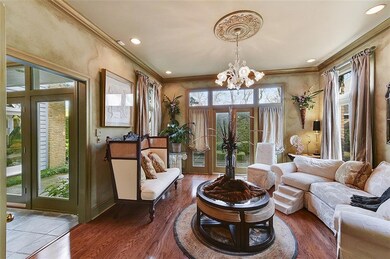
19 Rue Royale Metairie, LA 70002
Metairie Lakefront NeighborhoodHighlights
- In Ground Pool
- Attic
- Covered patio or porch
- Metairie Academy For Advanced Studies Rated A-
- Granite Countertops
- Stainless Steel Appliances
About This Home
As of May 2016A MUST SEE METAIRIE GEM ONE BLOCK FROM LAKE PONTCHARTRAIN. FRONT ENTRY SECLUDED BEHIND IVY COVERED WALL AND FLANKED ON BOTH SIDES BY COURTYARDS. TWO STORY ENTRY FOYER. DEN HAS WOOD FLOORS, FIREPLACE, MEDIA CABINETS AND CHAMPAGNE BAR. FORMAL LIVING AND DINING ROOMS. LARGE BREAKFAST AREA WITH WALL OF CABINETS. GOURMET KITCHEN DESIGNED BY GOURMET CHEF WITH TOP OF LINE EVERYTHING! MASTER SUITE PLUS THREE BEDROOMS, TWO ADDITIONAL BATHS AND LAUNDRY ROOM ON SECOND FLOOR. FRONT AND REAR STAIRS. INGROUND POOL.
Last Agent to Sell the Property
RE/MAX Affiliates License #000057743 Listed on: 03/14/2016

Home Details
Home Type
- Single Family
Est. Annual Taxes
- $842
Year Built
- Built in 2014
Lot Details
- Cul-De-Sac
- Fenced
- Permeable Paving
- Property is in excellent condition
Home Design
- Cosmetic Repairs Needed
- Brick Exterior Construction
- Slab Foundation
- Shingle Roof
- Asphalt Shingled Roof
Interior Spaces
- 5,022 Sq Ft Home
- Property has 2 Levels
- Wet Bar
- Wood Burning Fireplace
- Washer and Dryer Hookup
- Attic
Kitchen
- Stainless Steel Appliances
- Granite Countertops
Bedrooms and Bathrooms
- 4 Bedrooms
Home Security
- Home Security System
- Fire and Smoke Detector
Parking
- 2 Car Attached Garage
- Driveway
Outdoor Features
- In Ground Pool
- Courtyard
- Covered patio or porch
Location
- City Lot
Utilities
- Two cooling system units
- Central Heating
Community Details
- Brentwae Subdivision
Listing and Financial Details
- Home warranty included in the sale of the property
- Tax Lot 4
- Assessor Parcel Number 7000219RUEROYALEST4
Ownership History
Purchase Details
Home Financials for this Owner
Home Financials are based on the most recent Mortgage that was taken out on this home.Purchase Details
Home Financials for this Owner
Home Financials are based on the most recent Mortgage that was taken out on this home.Similar Homes in Metairie, LA
Home Values in the Area
Average Home Value in this Area
Purchase History
| Date | Type | Sale Price | Title Company |
|---|---|---|---|
| Warranty Deed | $870,000 | Bayou Title Inc | |
| Warranty Deed | $770,000 | -- |
Mortgage History
| Date | Status | Loan Amount | Loan Type |
|---|---|---|---|
| Open | $497,000 | New Conventional | |
| Closed | $416,400 | New Conventional | |
| Closed | $417,000 | New Conventional | |
| Previous Owner | $536,000 | Future Advance Clause Open End Mortgage | |
| Previous Owner | $50,000,000 | Future Advance Clause Open End Mortgage |
Property History
| Date | Event | Price | Change | Sq Ft Price |
|---|---|---|---|---|
| 05/23/2016 05/23/16 | Sold | -- | -- | -- |
| 04/23/2016 04/23/16 | Pending | -- | -- | -- |
| 03/14/2016 03/14/16 | For Sale | $895,000 | +8.5% | $178 / Sq Ft |
| 03/24/2014 03/24/14 | Sold | -- | -- | -- |
| 02/22/2014 02/22/14 | Pending | -- | -- | -- |
| 11/18/2013 11/18/13 | For Sale | $825,000 | -- | $164 / Sq Ft |
Tax History Compared to Growth
Tax History
| Year | Tax Paid | Tax Assessment Tax Assessment Total Assessment is a certain percentage of the fair market value that is determined by local assessors to be the total taxable value of land and additions on the property. | Land | Improvement |
|---|---|---|---|---|
| 2024 | $842 | $87,000 | $35,430 | $51,570 |
| 2023 | $10,458 | $87,000 | $35,430 | $51,570 |
| 2022 | $11,146 | $87,000 | $35,430 | $51,570 |
| 2021 | $10,352 | $87,000 | $35,430 | $51,570 |
| 2020 | $10,278 | $87,000 | $35,430 | $51,570 |
| 2019 | $10,566 | $87,000 | $31,360 | $55,640 |
| 2018 | $9,015 | $87,000 | $31,360 | $55,640 |
| 2017 | $9,866 | $87,000 | $31,360 | $55,640 |
| 2016 | $9,674 | $87,000 | $31,360 | $55,640 |
| 2015 | $5,022 | $77,000 | $31,360 | $45,640 |
| 2014 | $5,022 | $77,000 | $31,360 | $45,640 |
Agents Affiliated with this Home
-
Re Re Avegno

Seller's Agent in 2016
Re Re Avegno
RE/MAX
(504) 236-6965
49 Total Sales
-
Eileen Wallen
E
Buyer's Agent in 2016
Eileen Wallen
CBTEC MAGAZINE
12 Total Sales
-
Sandra Green

Seller's Agent in 2014
Sandra Green
Homesmart Realty South
(504) 259-8107
2 in this area
126 Total Sales
Map
Source: ROAM MLS
MLS Number: 2047157
APN: 0820011170
- 8 Tara Place
- 4716 Rue Laurent
- 4716 Rue Laurent None
- 3731 Rue Chardonnay
- 3705 Rue Emilion
- 3731 Rue Chardonnay None
- 4613 Southshore Dr
- 4809 Neyrey Dr
- 4804 Neyrey Dr
- 3805 3rd St
- 4525 Beau Lac Ln
- 4516 Beau Lac Ln
- 4508 Hessmer Ave
- 3832 Edenborn Ave
- 4505 Gary Mikel Ave
- 4420 Taft Pkwy
- 4323 Division St Unit 101-A
- 4317 Ferran Dr
