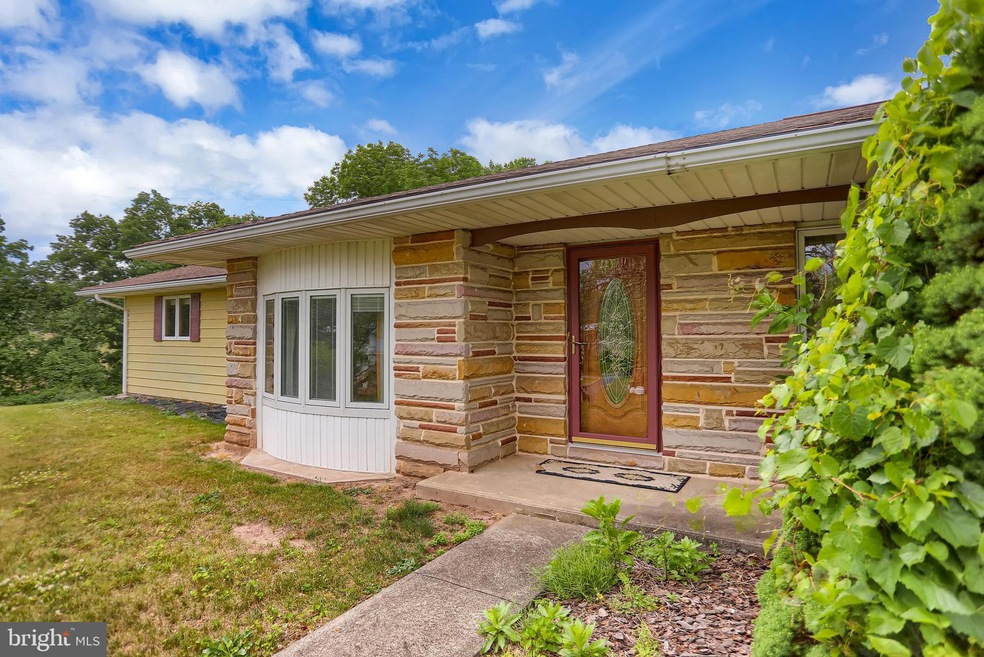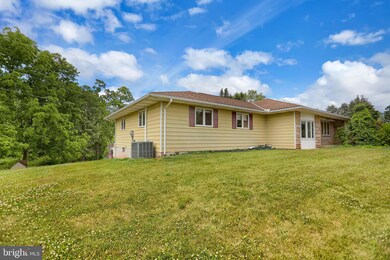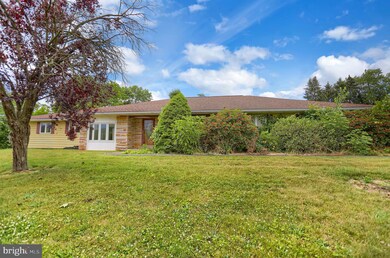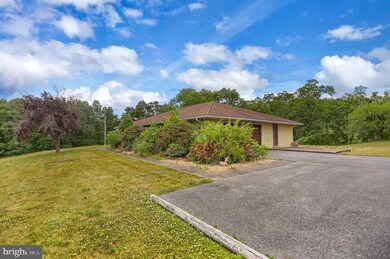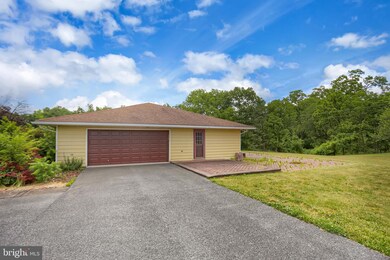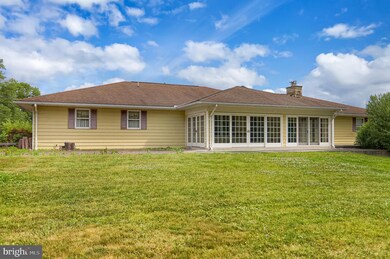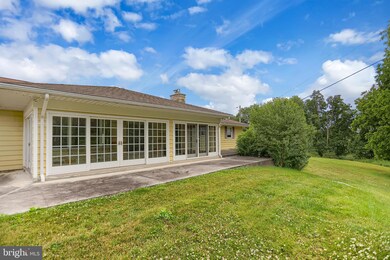
19 Rupp Rd Duncannon, PA 17020
Estimated Value: $392,000 - $505,000
Highlights
- Rambler Architecture
- Sun or Florida Room
- No HOA
- 1 Fireplace
- Mud Room
- 5 Garage Spaces | 2 Attached and 3 Detached
About This Home
As of October 2023Oh the memories that you can feel that were made in this home. A long paved driveway leads to all but 4 acres of sweet privacy with a 2,700 sq ft Grand Ranch Home. 3 bedrooms a huge full bath. Sunken "extra room" a tremendous kitchen of your dreams, living room with fire place and a formal dining room. Plus there is more - a fantastic sunroom for any and every event you may have with family and friends. Wait for it - a detached oversized garage of your "man dreams" for all your outdoor needs. This home is a pure pleasure to tour.
Home Details
Home Type
- Single Family
Est. Annual Taxes
- $4,090
Year Built
- Built in 1974
Lot Details
- 3.99 Acre Lot
Parking
- 5 Garage Spaces | 2 Attached and 3 Detached
- Front Facing Garage
- Garage Door Opener
Home Design
- Rambler Architecture
- Permanent Foundation
- Frame Construction
Interior Spaces
- 2,702 Sq Ft Home
- Property has 1 Level
- 1 Fireplace
- Mud Room
- Entrance Foyer
- Family Room
- Living Room
- Dining Room
- Sun or Florida Room
- Laundry on main level
Bedrooms and Bathrooms
- 3 Main Level Bedrooms
- 1 Full Bathroom
Unfinished Basement
- Connecting Stairway
- Exterior Basement Entry
- Natural lighting in basement
Schools
- Susquenita High School
Utilities
- 90% Forced Air Heating and Cooling System
- Heating System Uses Oil
- Electric Baseboard Heater
- Well
- Oil Water Heater
- On Site Septic
Community Details
- No Home Owners Association
Listing and Financial Details
- Assessor Parcel Number 210-117.00-153.000
Ownership History
Purchase Details
Home Financials for this Owner
Home Financials are based on the most recent Mortgage that was taken out on this home.Similar Homes in Duncannon, PA
Home Values in the Area
Average Home Value in this Area
Purchase History
| Date | Buyer | Sale Price | Title Company |
|---|---|---|---|
| Reed Joanne M | -- | None Listed On Document |
Mortgage History
| Date | Status | Borrower | Loan Amount |
|---|---|---|---|
| Open | Reed Joanne M | $372,000 | |
| Previous Owner | Benner Robert L | $100,000 |
Property History
| Date | Event | Price | Change | Sq Ft Price |
|---|---|---|---|---|
| 10/17/2023 10/17/23 | Sold | $385,000 | -3.7% | $142 / Sq Ft |
| 09/06/2023 09/06/23 | Pending | -- | -- | -- |
| 08/26/2023 08/26/23 | For Sale | $399,900 | 0.0% | $148 / Sq Ft |
| 07/23/2023 07/23/23 | Pending | -- | -- | -- |
| 07/18/2023 07/18/23 | Price Changed | $399,900 | -5.9% | $148 / Sq Ft |
| 06/16/2023 06/16/23 | For Sale | $425,000 | -- | $157 / Sq Ft |
Tax History Compared to Growth
Tax History
| Year | Tax Paid | Tax Assessment Tax Assessment Total Assessment is a certain percentage of the fair market value that is determined by local assessors to be the total taxable value of land and additions on the property. | Land | Improvement |
|---|---|---|---|---|
| 2025 | $4,236 | $220,900 | $51,300 | $169,600 |
| 2024 | $4,110 | $220,900 | $51,300 | $169,600 |
| 2023 | $4,081 | $220,900 | $51,300 | $169,600 |
| 2022 | $4,195 | $220,900 | $51,300 | $169,600 |
| 2021 | $4,158 | $220,900 | $51,300 | $169,600 |
| 2020 | $3,910 | $220,900 | $51,300 | $169,600 |
| 2019 | $3,965 | $220,900 | $51,300 | $169,600 |
| 2018 | $3,964 | $220,900 | $51,300 | $169,600 |
| 2017 | $3,962 | $220,900 | $51,300 | $169,600 |
| 2016 | -- | $220,900 | $51,300 | $169,600 |
| 2015 | -- | $220,900 | $51,300 | $169,600 |
| 2014 | $3,371 | $220,900 | $51,300 | $169,600 |
Agents Affiliated with this Home
-
Kim Rice

Seller's Agent in 2023
Kim Rice
Green Acres Realty Company.
(717) 579-7260
162 Total Sales
-
Trudy Keefer
T
Buyer's Agent in 2023
Trudy Keefer
United Country Magnolia Realty Services
(717) 979-7597
83 Total Sales
Map
Source: Bright MLS
MLS Number: PAPY2002988
APN: 210-117.00-153.000
- 379 Linton Hill Rd
- 635 New Bloomfield Rd
- 31 Glutzshole Rd
- 0 Estates Unit PAPY2007360
- 15 Locust St
- 105 Ann St
- 125 N Market St
- 125 Cherry St
- 422 N High St
- 17 Clark St
- 108 Richfield Ln
- 111 Weston Cir
- 0 White Oak Plan at Stone Mill Estates Unit PAPY2007356
- 22 Richfield Ln
- 0 Revere Plan at Stone Mill Estates Unit PAPY2007354
- 11 Richfield Ln
- 13 Richfield Ln
- 0 Abbey Plan at Stone Mill Estates Unit PAPY2007220
- 0 Primrose Plan at Stone Mill Estates Unit PAPY2007200
- 0 Sweet Birch Plan at Stone Mill Estates Unit PAPY2006876
