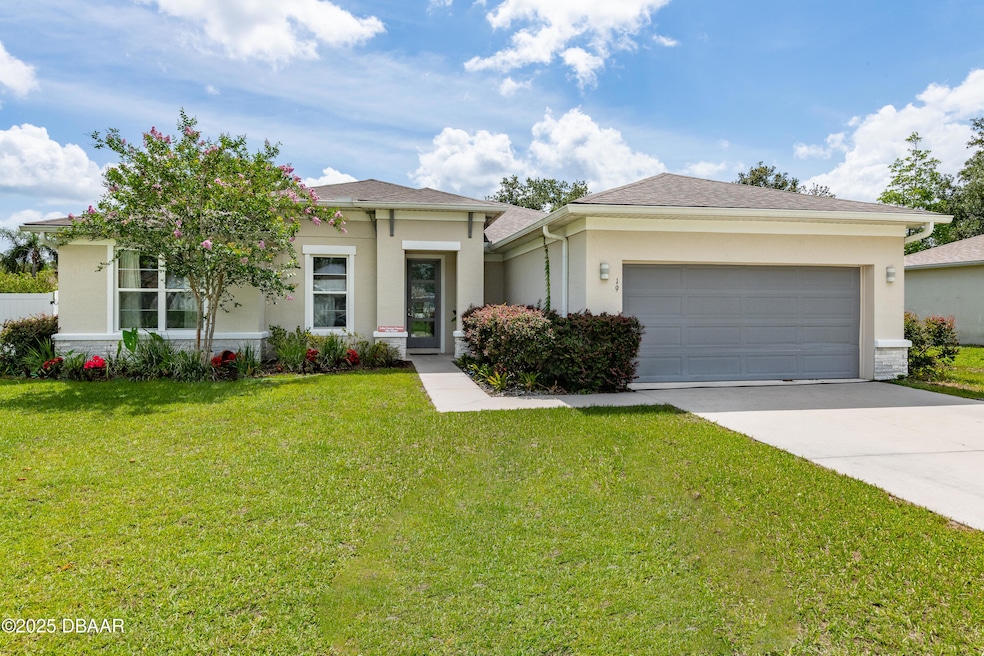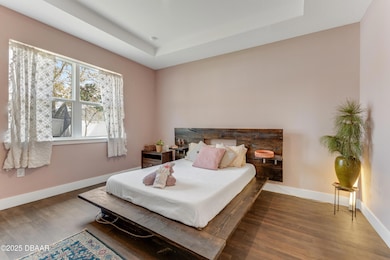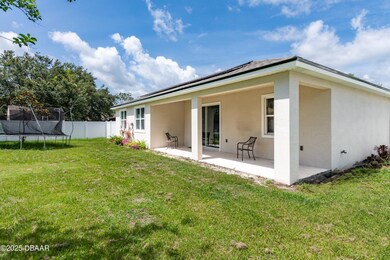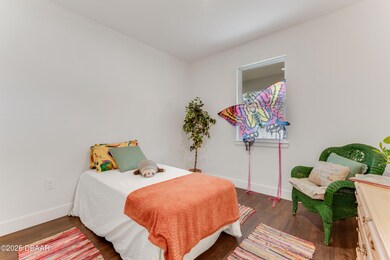
19 Russman Ln Palm Coast, FL 32164
Estimated payment $2,243/month
Highlights
- Open Floorplan
- Contemporary Architecture
- No HOA
- Indian Trails Middle School Rated A-
- Great Room
- Front Porch
About This Home
Welcome to this stunningly designed fully powered by Solar energy. Built in 2020, this newer home offers modern living combined with energy efficiency, featuring fully owned SOLAR FULL HOUSE panels that promise to significantly reduce your electric costs.
Boasting a spacious open floor plan, the home incl upgrades such as foam insulation, energy-efficient windows, Hybrid Water Heater, and brand-new stainless steel appliances. The beautifully appointed kitchen showcases quartz
countertops and 42'' cabinets, while the primary suite impresses with
9'4'' ceilings and a luxurious tray ceiling. Enjoy outdoor relaxation
in your covered 25 x 7 lanai, perfect for any occasion. This residence
is set on a generous, maturely landscaped lot measuring 80 x 125,
offering ample space and privacy.
Conveniently located just 4.5 miles from Town Center, 9
miles from the beach, and 8 miles to European Village, this home
places you at the heart of a vibrant community. Close to 2 hospitals
Listing Agent
Coldwell Banker Premier Properties License #636010 Listed on: 03/14/2025

Home Details
Home Type
- Single Family
Est. Annual Taxes
- $4,684
Year Built
- Built in 2020
Lot Details
- Lot Dimensions are 80x125
- West Facing Home
- Vinyl Fence
- Back Yard Fenced
Parking
- 2 Car Garage
- Garage Door Opener
Home Design
- Contemporary Architecture
- Block Foundation
- Slab Foundation
- Shingle Roof
- Stone Veneer
- Stucco
Interior Spaces
- 1,689 Sq Ft Home
- 1-Story Property
- Open Floorplan
- Entrance Foyer
- Great Room
- Vinyl Flooring
- Fire and Smoke Detector
Kitchen
- Breakfast Bar
- Electric Oven
- Electric Range
- Microwave
- Ice Maker
- Dishwasher
- Kitchen Island
- Disposal
Bedrooms and Bathrooms
- 4 Bedrooms
- Split Bedroom Floorplan
- Walk-In Closet
- 2 Full Bathrooms
- Jetted Tub and Shower Combination in Primary Bathroom
Laundry
- Laundry on lower level
- Dryer
- Washer
Schools
- Rymfire Elementary School
- Indian Trails Middle School
- Matanzas High School
Utilities
- Cooling Available
- Central Heating
- Cable TV Available
Additional Features
- Solar Water Heater
- Front Porch
Community Details
- No Home Owners Association
Listing and Financial Details
- Assessor Parcel Number 07-11-31-7032-00390-020
Map
Home Values in the Area
Average Home Value in this Area
Tax History
| Year | Tax Paid | Tax Assessment Tax Assessment Total Assessment is a certain percentage of the fair market value that is determined by local assessors to be the total taxable value of land and additions on the property. | Land | Improvement |
|---|---|---|---|---|
| 2024 | $4,684 | $271,629 | $40,000 | $231,629 |
| 2023 | $4,684 | $244,660 | $0 | $0 |
| 2022 | $4,440 | $264,313 | $42,000 | $222,313 |
| 2021 | $3,903 | $200,495 | $20,000 | $180,495 |
| 2020 | $317 | $16,000 | $16,000 | $0 |
| 2019 | $280 | $14,000 | $14,000 | $0 |
| 2018 | $209 | $11,500 | $11,500 | $0 |
| 2017 | $184 | $9,500 | $9,500 | $0 |
| 2016 | $166 | $7,986 | $0 | $0 |
| 2015 | $162 | $7,260 | $0 | $0 |
| 2014 | $144 | $7,500 | $0 | $0 |
Property History
| Date | Event | Price | Change | Sq Ft Price |
|---|---|---|---|---|
| 05/09/2025 05/09/25 | Price Changed | $335,000 | -5.8% | $198 / Sq Ft |
| 03/26/2025 03/26/25 | Price Changed | $355,800 | -2.2% | $211 / Sq Ft |
| 03/20/2025 03/20/25 | Price Changed | $363,900 | -1.4% | $215 / Sq Ft |
| 03/06/2025 03/06/25 | For Sale | $368,900 | +36.1% | $218 / Sq Ft |
| 07/28/2020 07/28/20 | Sold | $270,999 | +10.4% | $161 / Sq Ft |
| 06/25/2020 06/25/20 | Pending | -- | -- | -- |
| 01/21/2020 01/21/20 | For Sale | $245,400 | +1483.2% | $146 / Sq Ft |
| 10/31/2018 10/31/18 | Sold | $15,500 | -18.4% | $2 / Sq Ft |
| 08/23/2018 08/23/18 | Pending | -- | -- | -- |
| 06/18/2018 06/18/18 | For Sale | $19,000 | -- | $2 / Sq Ft |
Purchase History
| Date | Type | Sale Price | Title Company |
|---|---|---|---|
| Warranty Deed | $271,000 | Alliance Property Transfer | |
| Warranty Deed | $271,000 | Alliance Prop Transfer Llc | |
| Quit Claim Deed | $2,187,500 | Xpress Title Company | |
| Warranty Deed | $15,500 | Eco Title Company Llc |
Mortgage History
| Date | Status | Loan Amount | Loan Type |
|---|---|---|---|
| Open | $216,799 | New Conventional | |
| Closed | $216,799 | New Conventional | |
| Previous Owner | $5,299,441 | Commercial | |
| Previous Owner | $4,607,340 | Commercial |
Similar Homes in Palm Coast, FL
Source: Daytona Beach Area Association of REALTORS®
MLS Number: 1210714
APN: 07-11-31-7032-00390-0200
- 22 Russell Dr
- 35 Russell Dr
- 19 Roxland Ln
- 20 Roxland Ln
- 12 Roxland Ln
- 8 Rolling Sands Dr
- 15 Ruth Dr
- 103 Rolling Sands Dr
- 68 Russell Dr
- 14 Roxanne Ln
- 6 Rosepetal Ln Unit B
- 6 Rosepetal Ln Unit A
- 15 Rivera Ln
- 67 Rolling Sands Dr
- 24 Roxton Ln
- 21 Rivera Ln
- 25 Roxton Ln
- 17 Roxbury Ln
- 25 Round Thorn Dr
- 16 Rockne Ln
- 94 Rolling Sands Dr
- 32 Roxton Ln
- 8 Rosalie Place Unit A
- 30 Roxbury Ln
- 10 Roxbury Ln
- 13 Roxboro Dr
- 34 Richmond Dr
- 7 Renworth Place
- 19 Richland Ln
- 1 Wheel Place Unit A
- 11 Riviera Estates Ct
- 33 Rolling Sands Dr
- 52 Richmond Dr
- 24 Riverdale Ln
- 3 Riverdale Ln
- 4 Wheeler Place Unit B
- 3 Wheeler Place Unit A
- 4 Rockingham Ln
- 42 Rickenbacker Dr
- 9 Rolling Sands Dr






