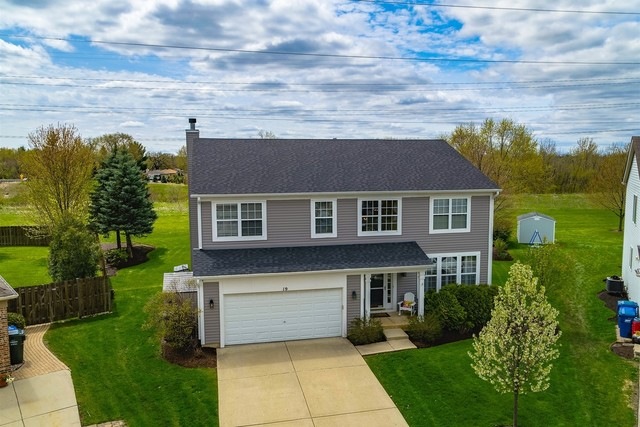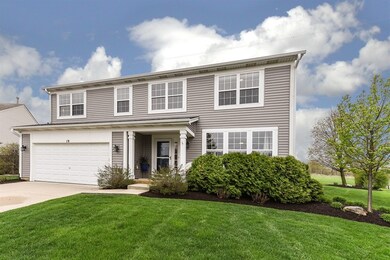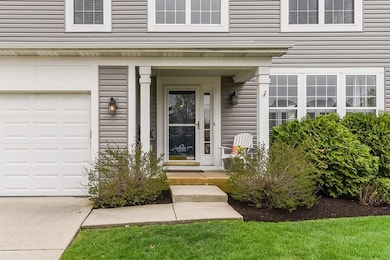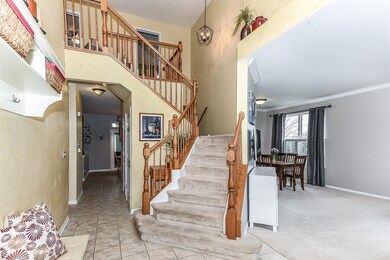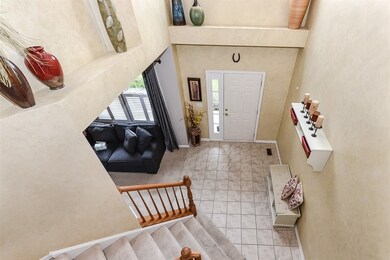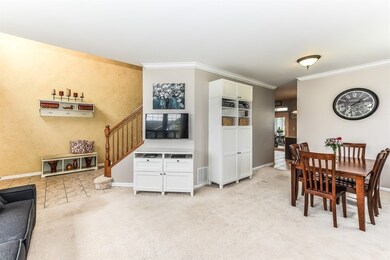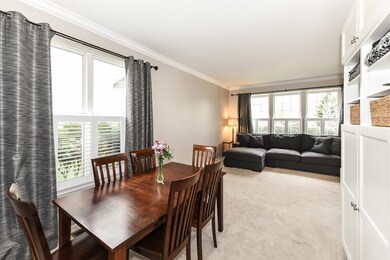
19 S Conway Ct South Elgin, IL 60177
Estimated Value: $471,731 - $511,000
Highlights
- Colonial Architecture
- Property is near a park
- Vaulted Ceiling
- Anderson Elementary School Rated A
- Double Shower
- Sun or Florida Room
About This Home
As of June 2019Beautiful home located in sought after River Ridge with Award Winning St. Charles Schools. The large foyer leads to a formal living & dining room. Huge Kitchen w/ Island. SS Appliances, Granite Countertops, 42" Cabinets. Glass tile backsplash. Large Family Room. (Hardwood under carpet). Laundry Room w/sink, storage cabinets & built in ironing board. Dual staircase brings you to the 2nd level where you will find the Master Bedroom w/vaulted ceilings, walk-in closets & great 4 piece bathroom. 3 more good sized bedrooms plus a den w/ French doors. The full basement is partially finished w/1/2 bath, & Workout, Game & Movie areas. Storage Room w/built-in shelving & Workshop. Gorgeous Sun Room looks over a huge private backyard surrounded by lovely landscaping. Brick Paver patio. Surrounded by Parks, Minutes to Randall Road Shopping, Restaurants, Fitness & Entertainment. Appls less than 1 year, T/O Roof & Vinyl Siding -10/18. Furn '09, AC -'13, Dryer-'14. Nothing to do but move in!
Last Agent to Sell the Property
HomeSmart Connect LLC License #471008401 Listed on: 05/07/2019

Home Details
Home Type
- Single Family
Est. Annual Taxes
- $10,086
Year Built
- 2002
Lot Details
- 0.25
Parking
- Attached Garage
- Garage Transmitter
- Garage Door Opener
- Driveway
- Garage Is Owned
Home Design
- Colonial Architecture
- Slab Foundation
- Asphalt Shingled Roof
- Vinyl Siding
Interior Spaces
- Vaulted Ceiling
- Fireplace With Gas Starter
- Dining Area
- Den
- Sun or Florida Room
Kitchen
- Breakfast Bar
- Walk-In Pantry
- Oven or Range
- Range Hood
- Microwave
- Dishwasher
- Stainless Steel Appliances
- Kitchen Island
- Disposal
Bedrooms and Bathrooms
- Walk-In Closet
- Primary Bathroom is a Full Bathroom
- Dual Sinks
- Soaking Tub
- Double Shower
- Separate Shower
Laundry
- Laundry on main level
- Dryer
- Washer
Finished Basement
- Basement Fills Entire Space Under The House
- Finished Basement Bathroom
- Basement Window Egress
Utilities
- Forced Air Heating and Cooling System
- Heating System Uses Gas
Additional Features
- North or South Exposure
- Patio
- Cul-De-Sac
- Property is near a park
Listing and Financial Details
- Homeowner Tax Exemptions
Ownership History
Purchase Details
Home Financials for this Owner
Home Financials are based on the most recent Mortgage that was taken out on this home.Purchase Details
Home Financials for this Owner
Home Financials are based on the most recent Mortgage that was taken out on this home.Purchase Details
Home Financials for this Owner
Home Financials are based on the most recent Mortgage that was taken out on this home.Similar Homes in the area
Home Values in the Area
Average Home Value in this Area
Purchase History
| Date | Buyer | Sale Price | Title Company |
|---|---|---|---|
| Mahanna Patrick | $345,000 | Chicago Title Company | |
| Swierczewski Thomas | $360,000 | Chicago Title Insurance Co | |
| Rogers Ronald A | $288,000 | Chicago Title Insurance Co |
Mortgage History
| Date | Status | Borrower | Loan Amount |
|---|---|---|---|
| Open | Mahanna Patrick | $315,835 | |
| Closed | Mahanna Patrick | $310,500 | |
| Previous Owner | Swierczewski Thomas | $265,968 | |
| Previous Owner | Swierczewski Thomas | $287,900 | |
| Previous Owner | Swierczewski Thomas | $53,900 | |
| Previous Owner | Rogers Ronald A | $51,000 | |
| Previous Owner | Rogers Ronald A | $100,000 | |
| Previous Owner | Rogers Ronald A | $50,000 | |
| Previous Owner | Rogers Ronald A | $195,000 |
Property History
| Date | Event | Price | Change | Sq Ft Price |
|---|---|---|---|---|
| 06/24/2019 06/24/19 | Sold | $345,000 | -1.4% | $111 / Sq Ft |
| 05/10/2019 05/10/19 | Pending | -- | -- | -- |
| 05/07/2019 05/07/19 | For Sale | $349,800 | -- | $113 / Sq Ft |
Tax History Compared to Growth
Tax History
| Year | Tax Paid | Tax Assessment Tax Assessment Total Assessment is a certain percentage of the fair market value that is determined by local assessors to be the total taxable value of land and additions on the property. | Land | Improvement |
|---|---|---|---|---|
| 2023 | $10,086 | $124,713 | $24,998 | $99,715 |
| 2022 | $9,582 | $115,687 | $27,116 | $88,571 |
| 2021 | $9,199 | $110,273 | $25,847 | $84,426 |
| 2020 | $9,155 | $108,217 | $25,365 | $82,852 |
| 2019 | $9,010 | $106,075 | $24,863 | $81,212 |
| 2018 | $8,747 | $102,753 | $24,405 | $78,348 |
| 2017 | $8,344 | $99,240 | $23,571 | $75,669 |
| 2016 | $8,711 | $95,754 | $22,743 | $73,011 |
| 2015 | -- | $91,201 | $22,498 | $68,703 |
| 2014 | -- | $87,869 | $22,498 | $65,371 |
| 2013 | -- | $92,091 | $22,723 | $69,368 |
Agents Affiliated with this Home
-
Jane Viola

Seller's Agent in 2019
Jane Viola
The McDonald Group
(847) 436-6082
66 Total Sales
-
Jamie Ficco

Buyer's Agent in 2019
Jamie Ficco
Jameson Sotheby's Intl Realty
(773) 719-9829
37 Total Sales
Map
Source: Midwest Real Estate Data (MRED)
MLS Number: MRD10370027
APN: 09-02-160-009
- 553 S Haverhill Ln Unit 2
- 7N504 State Route 31
- 569 Arbor Ln
- 525 Franklin Dr
- 561 South Dr
- 336 Windsor Ct Unit D
- 7N030 Wabash Ave
- 692-703 Tuscola Ave
- 6N688 Tuscola Ave
- 6N678 Tuscola Ave
- 243 Windsor Ct Unit D
- 363 Paine St
- 271 Valley Forge Ave
- 7n627 East Dr
- 150 Cardinal Dr
- 1088 Center Dr
- 968 N Lancaster Cir
- 6N772 Tuscola Ave
- Lot 5 Illinois St
- 1 Churchill Ct
- 19 S Conway Ct
- 21 S Conway Ct
- 17 S Conway Ct
- 23 S Conway Ct
- 15 S Conway Ct
- 25 S Conway Ct Unit 1
- 11 S Conway Ct
- 9 S Conway Ct
- 27 S Conway Ct
- 7 S Conway Ct
- 29 S Conway Ct
- 5 S Conway Ct
- 31 S Conway Ct
- 3 S Conway Ct
- 33 S Conway Ct
- 1 S Conway Ct
- 1120 Woodcliff Dr
- 9 Thorndale Ct
- 5 Thorndale Ct
- 7 Thorndale Ct
