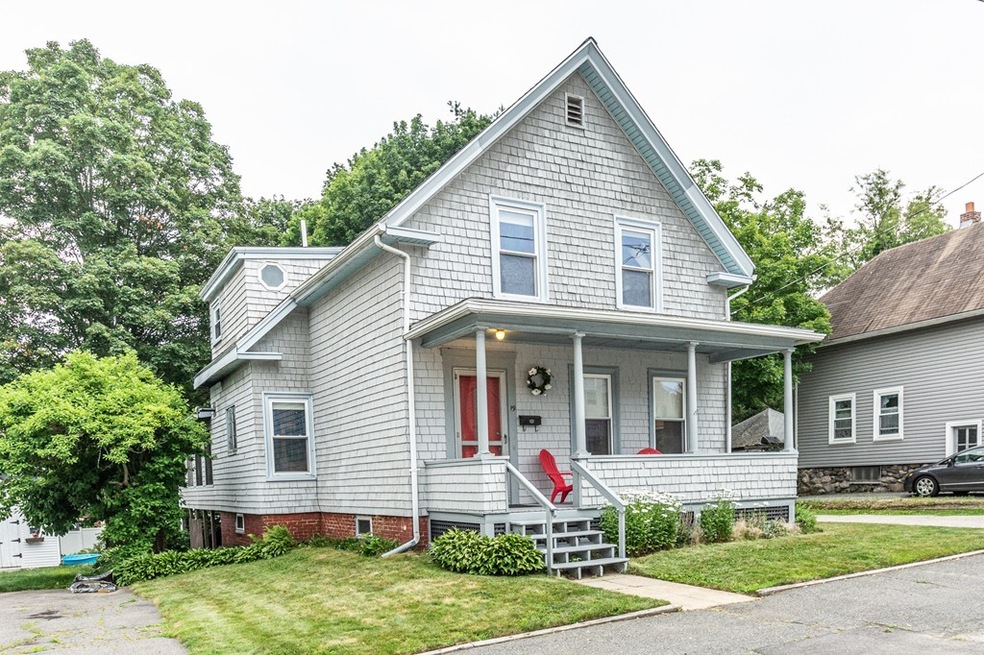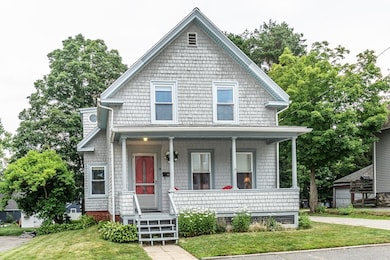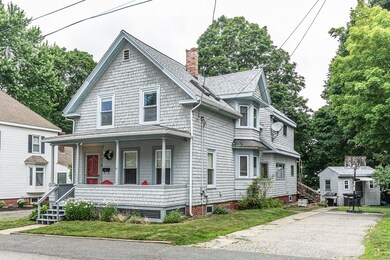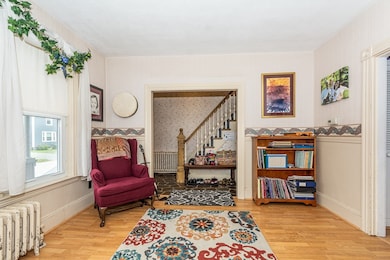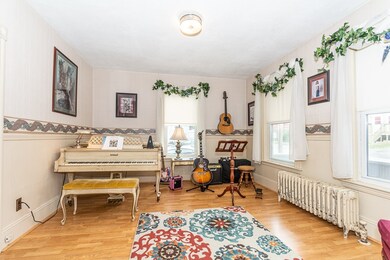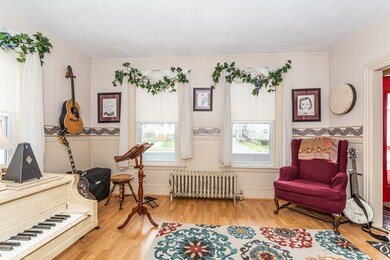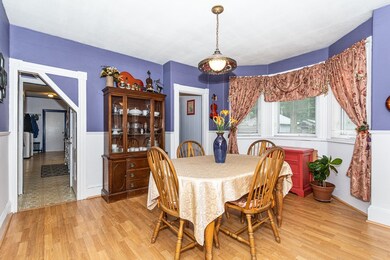
19 S Prospect St Haverhill, MA 01835
Central Bradford NeighborhoodHighlights
- Enclosed patio or porch
- Storage Shed
- Wall to Wall Carpet
- Heating System Uses Steam
About This Home
As of February 2025Walk into this charming colonial with farmer's porch in Bradford area and feel right at home. The first level flows from one room to the next with plenty of windows for natural light and great for entertaining. There's the front living room, a dining room with bow window and builtin cabinet, a large eat-in kitchen with plenty of white cabinets, corian counters and an island with stainless steel counter top with stools and a pantry area with laundry space. A first floor family room with pellet stove opens to the large 3 season porch! There are three good size bedrooms upstairs some with walk-in closets and another room you can use as an office or bedroom. A mud room/storage space, shed and a nice back yard for your outdoor fun. This home is close to highways for commuters, shopping and a new community art center is soon to be opened!
Home Details
Home Type
- Single Family
Est. Annual Taxes
- $4,772
Year Built
- Built in 1900
Kitchen
- Range<<rangeHoodToken>>
- <<microwave>>
- Dishwasher
Flooring
- Wall to Wall Carpet
- Laminate
- Vinyl
Laundry
- Dryer
- Washer
Outdoor Features
- Enclosed patio or porch
- Storage Shed
Utilities
- Window Unit Cooling System
- Heating System Uses Steam
- Heating System Uses Gas
- Natural Gas Water Heater
Additional Features
- Basement
Listing and Financial Details
- Assessor Parcel Number M:0719 B:00665 L:12
Ownership History
Purchase Details
Similar Homes in Haverhill, MA
Home Values in the Area
Average Home Value in this Area
Purchase History
| Date | Type | Sale Price | Title Company |
|---|---|---|---|
| Deed | $292,000 | -- | |
| Deed | $292,000 | -- |
Mortgage History
| Date | Status | Loan Amount | Loan Type |
|---|---|---|---|
| Previous Owner | $539,275 | FHA | |
| Previous Owner | $430,000 | Purchase Money Mortgage | |
| Previous Owner | $290,000 | Stand Alone Refi Refinance Of Original Loan | |
| Previous Owner | $295,548 | FHA | |
| Previous Owner | $27,650 | Unknown | |
| Previous Owner | $254,000 | Stand Alone Refi Refinance Of Original Loan | |
| Previous Owner | $266,000 | No Value Available |
Property History
| Date | Event | Price | Change | Sq Ft Price |
|---|---|---|---|---|
| 02/26/2025 02/26/25 | Sold | $605,000 | +2.6% | $274 / Sq Ft |
| 12/24/2024 12/24/24 | Pending | -- | -- | -- |
| 12/20/2024 12/20/24 | For Sale | $589,900 | +96.0% | $267 / Sq Ft |
| 10/04/2019 10/04/19 | Sold | $301,000 | +0.4% | $136 / Sq Ft |
| 08/23/2019 08/23/19 | Pending | -- | -- | -- |
| 08/12/2019 08/12/19 | Price Changed | $299,900 | -3.2% | $136 / Sq Ft |
| 07/30/2019 07/30/19 | Price Changed | $309,900 | -3.1% | $140 / Sq Ft |
| 07/23/2019 07/23/19 | Price Changed | $319,900 | -3.0% | $145 / Sq Ft |
| 07/12/2019 07/12/19 | For Sale | $329,900 | -- | $150 / Sq Ft |
Tax History Compared to Growth
Tax History
| Year | Tax Paid | Tax Assessment Tax Assessment Total Assessment is a certain percentage of the fair market value that is determined by local assessors to be the total taxable value of land and additions on the property. | Land | Improvement |
|---|---|---|---|---|
| 2025 | $4,772 | $445,600 | $174,800 | $270,800 |
| 2024 | $4,579 | $430,400 | $174,800 | $255,600 |
| 2023 | $4,544 | $407,500 | $174,800 | $232,700 |
| 2022 | $4,366 | $343,200 | $158,800 | $184,400 |
| 2021 | $4,110 | $305,800 | $144,300 | $161,500 |
| 2020 | $4,307 | $316,700 | $139,500 | $177,200 |
| 2019 | $4,262 | $305,500 | $128,300 | $177,200 |
| 2018 | $4,104 | $287,800 | $121,900 | $165,900 |
| 2017 | $3,822 | $255,000 | $102,600 | $152,400 |
| 2016 | $3,865 | $251,600 | $102,600 | $149,000 |
| 2015 | $3,813 | $248,400 | $99,400 | $149,000 |
Agents Affiliated with this Home
-
Tyler Scaglione

Seller's Agent in 2025
Tyler Scaglione
Cameron Real Estate Group
(781) 412-1980
2 in this area
505 Total Sales
-
Christina Tarpy

Buyer's Agent in 2025
Christina Tarpy
Silver Key Homes Realty
(978) 265-1481
2 in this area
29 Total Sales
-
Dianna Doherty

Seller's Agent in 2019
Dianna Doherty
RE/MAX
(978) 375-9718
127 Total Sales
-
Mohamed Jenkins Bawoh
M
Buyer's Agent in 2019
Mohamed Jenkins Bawoh
BMA Real Estate Corporation
(617) 223-7634
3 Total Sales
Map
Source: MLS Property Information Network (MLS PIN)
MLS Number: 72533491
APN: HAVE-000719-000665-000012
- 50 Allen St
- 301 S Main St
- 10 New Hampshire Ave
- 18 Church St
- 20-22 Blossom St
- 12 Salem St Unit 2
- 7 Revere St
- 62 Washington St Unit 13
- 70 Washington St Unit 108
- 24 Washington St Unit 404
- 24 Washington St Unit 402
- 72 River St Unit 2
- 72 River St Unit 5
- 72 River St Unit 8
- 92 River St
- 18-22 Essex St Unit 22
- 2 Avon Place
- 21 Wingate St Unit 606
- 226-236 River St Unit 5
- 226 River St Unit 3
