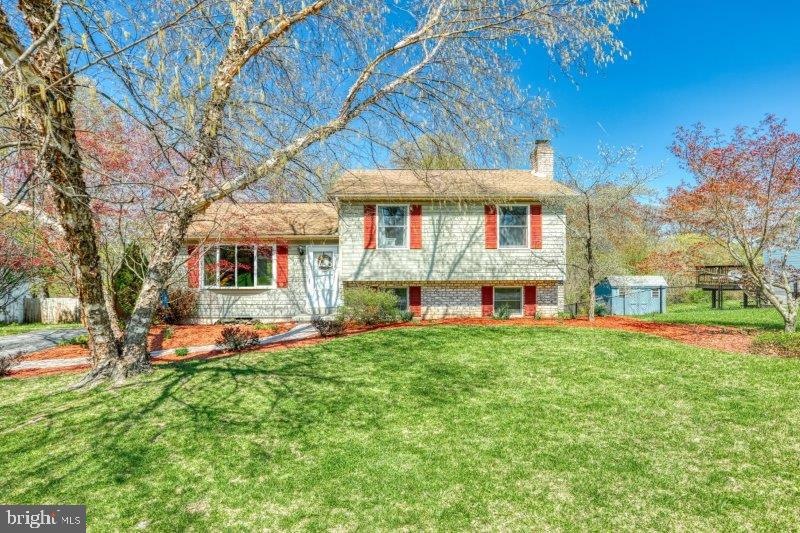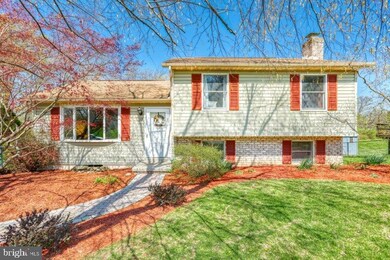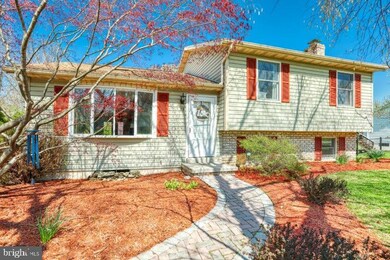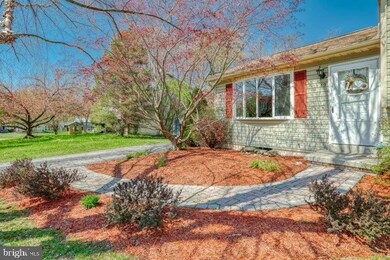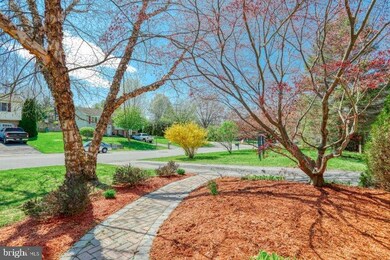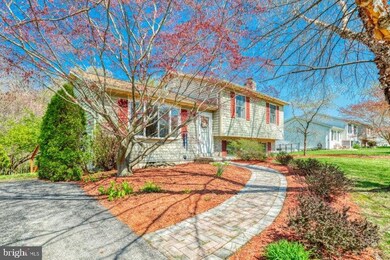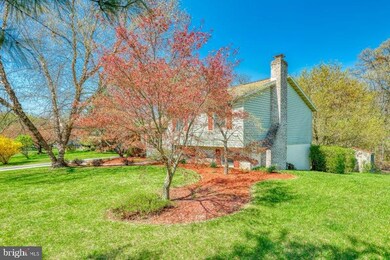
19 S Vail Dr Hanover, PA 17331
Estimated Value: $259,429 - $313,000
Highlights
- Home Theater
- Wood Flooring
- Living Room
- Deck
- No HOA
- Laundry Room
About This Home
As of June 2019Move in ready. Many updates since they moved in. A must See. 4 levels of living space. 3 Bedrooms and 2 Baths. Over-sized family room with a fire place. Home backs up to wooded area.
Last Agent to Sell the Property
Ray Hoover
RE/MAX Quality Service, Inc. Listed on: 04/16/2019
Home Details
Home Type
- Single Family
Est. Annual Taxes
- $4,042
Year Built
- Built in 1990
Lot Details
- 8,002 Sq Ft Lot
- South Facing Home
Home Design
- Split Level Home
- Asphalt Roof
- Aluminum Siding
- Vinyl Siding
Interior Spaces
- Property has 3 Levels
- Wood Burning Fireplace
- Family Room
- Living Room
- Home Theater
- Laundry Room
Flooring
- Wood
- Carpet
Bedrooms and Bathrooms
- 3 Bedrooms
Basement
- Basement Fills Entire Space Under The House
- Laundry in Basement
Parking
- Driveway
- Off-Street Parking
Outdoor Features
- Deck
- Wood or Metal Shed
Schools
- Emory H Markle Middle School
- South Western High School
Utilities
- Forced Air Heating and Cooling System
- 200+ Amp Service
- Natural Gas Water Heater
- Municipal Trash
- High Speed Internet
- Phone Available
- Cable TV Available
Community Details
- No Home Owners Association
- Penn Twp Subdivision
Listing and Financial Details
- Tax Lot 0079
- Assessor Parcel Number 44-000-25-0079-00-00000
Ownership History
Purchase Details
Home Financials for this Owner
Home Financials are based on the most recent Mortgage that was taken out on this home.Purchase Details
Home Financials for this Owner
Home Financials are based on the most recent Mortgage that was taken out on this home.Purchase Details
Purchase Details
Purchase Details
Home Financials for this Owner
Home Financials are based on the most recent Mortgage that was taken out on this home.Purchase Details
Home Financials for this Owner
Home Financials are based on the most recent Mortgage that was taken out on this home.Similar Homes in Hanover, PA
Home Values in the Area
Average Home Value in this Area
Purchase History
| Date | Buyer | Sale Price | Title Company |
|---|---|---|---|
| Heiner Eric E | $194,900 | None Available | |
| Zeranko Anthony F | $185,000 | None Available | |
| Deardoff Deborah K | -- | None Available | |
| Martin Josephine R | -- | -- | |
| Martin Josephine R | -- | -- | |
| Martin Josephine R | $104,900 | -- |
Mortgage History
| Date | Status | Borrower | Loan Amount |
|---|---|---|---|
| Open | Heiner Eric E | $226,800 | |
| Closed | Heiner Eric E | $206,923 | |
| Closed | Heiner Eric E | $204,859 | |
| Closed | Heiner Eric E | $199,090 | |
| Previous Owner | Zeranko Anthony F | $187,229 | |
| Previous Owner | Martin Josephine R | $65,000 | |
| Previous Owner | Martin Josephine R | $81,000 | |
| Previous Owner | Martin Josephine R | $83,900 |
Property History
| Date | Event | Price | Change | Sq Ft Price |
|---|---|---|---|---|
| 06/13/2019 06/13/19 | Sold | $194,900 | 0.0% | $122 / Sq Ft |
| 05/02/2019 05/02/19 | Pending | -- | -- | -- |
| 04/16/2019 04/16/19 | For Sale | $194,900 | +5.4% | $122 / Sq Ft |
| 12/21/2018 12/21/18 | Sold | $185,000 | -3.1% | $115 / Sq Ft |
| 11/18/2018 11/18/18 | Pending | -- | -- | -- |
| 11/15/2018 11/15/18 | For Sale | $191,000 | -- | $119 / Sq Ft |
Tax History Compared to Growth
Tax History
| Year | Tax Paid | Tax Assessment Tax Assessment Total Assessment is a certain percentage of the fair market value that is determined by local assessors to be the total taxable value of land and additions on the property. | Land | Improvement |
|---|---|---|---|---|
| 2025 | $4,536 | $134,592 | $30,830 | $103,762 |
| 2024 | $4,536 | $134,592 | $30,830 | $103,762 |
| 2023 | $4,455 | $134,592 | $30,830 | $103,762 |
| 2022 | $4,359 | $134,592 | $30,830 | $103,762 |
| 2021 | $4,121 | $134,592 | $30,830 | $103,762 |
| 2020 | $4,121 | $134,592 | $30,830 | $103,762 |
| 2019 | $4,042 | $134,592 | $30,830 | $103,762 |
| 2018 | $3,988 | $134,592 | $30,830 | $103,762 |
| 2017 | $3,896 | $134,592 | $30,830 | $103,762 |
| 2016 | $0 | $134,592 | $30,830 | $103,762 |
| 2015 | -- | $134,592 | $30,830 | $103,762 |
| 2014 | -- | $134,592 | $30,830 | $103,762 |
Agents Affiliated with this Home
-

Seller's Agent in 2019
Ray Hoover
RE/MAX
-
Jason Forry

Seller Co-Listing Agent in 2019
Jason Forry
Cummings & Co. Realtors
(717) 476-8787
21 in this area
266 Total Sales
-
Jason Petronis

Buyer's Agent in 2019
Jason Petronis
Coldwell Banker Realty
(717) 514-2085
152 Total Sales
-
Brian Berkheimer

Seller's Agent in 2018
Brian Berkheimer
Keller Williams Keystone Realty
(717) 479-1191
13 in this area
107 Total Sales
Map
Source: Bright MLS
MLS Number: PAYK114432
APN: 44-000-25-0079.00-00000
- 399 Rear Beck Mill Rd
- 6 Valley Run Cir
- 325 Clover Ln
- 48 Winifred Dr
- 1260 Maple Ln Unit 12
- 1250 Maple Ln
- 1241 Maple Ln Unit 5
- 52 Red Rock Run
- 1411 Maple Ln Unit 179
- 770 Baltimore St
- 1420 Maple Ln Unit 104
- 115 Stonewicke Dr Unit 96
- 1 Little Way Unit 79
- 106 Onyx Dr Unit 41
- 536 S Franklin St
- 111 Onyx Dr Unit 55
- 108 Stonewicke Dr Unit 84
- 0 Baltimore St Unit 16 PAYK2079352
- 6 Little Way Unit 64
- 116 Onyx Dr Unit 51
- 19 S Vail Dr
- 17 S Vail Dr
- 21 S Vail Dr
- 20 S Vail Dr
- 15 S Vail Dr
- 22 S Vail Dr
- 18 S Vail Dr
- 421 Beck Mill Rd
- 16 S Vail Dr
- 13 S Vail Dr
- 435 Beck Mill Rd
- 485 Clover Ln
- 460 Beck Mill Rd
- 11 S Vail Dr
- 445 Beck Mill Rd
- 14 S Vail Dr
- 459 Beck Mill Rd
- 419 Beck Mill Rd
- 456 Beck Mill Rd
- Rear of 399 Beck Mill Rd
