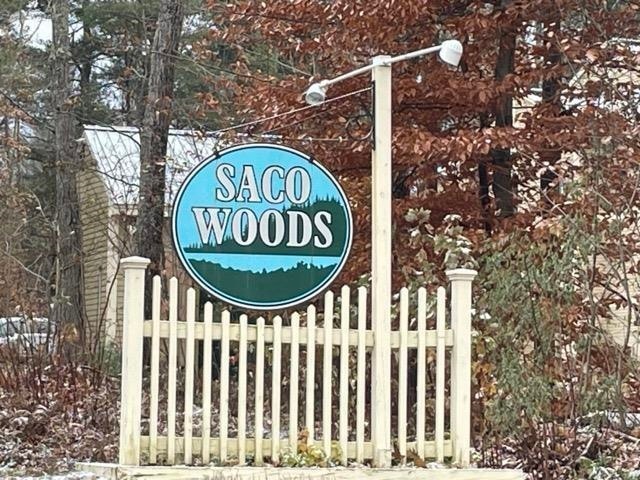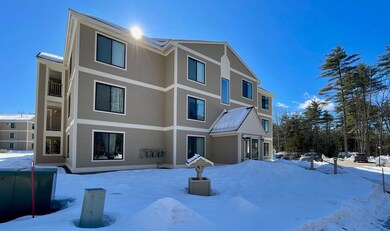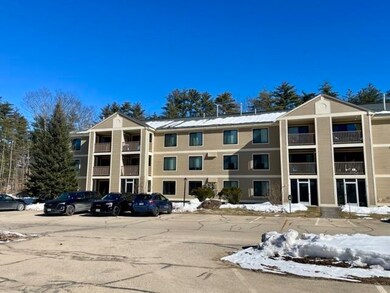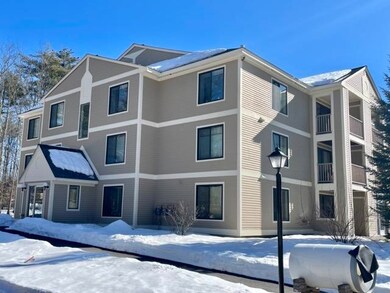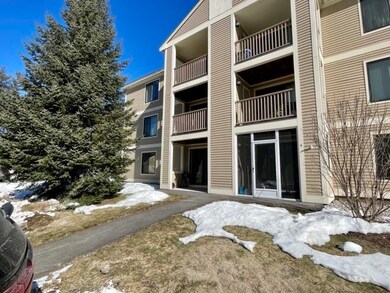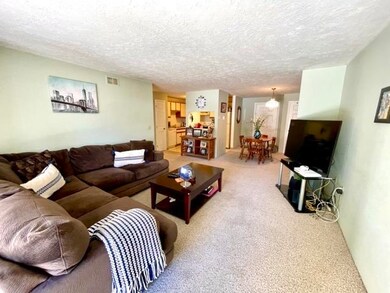
19 Saco St Unit 2 Center Conway, NH 03813
Highlights
- Wooded Lot
- Ground Level Unit
- Community Playground
- End Unit
- Covered patio or porch
- No Interior Steps
About This Home
As of March 2024Looking for an affordable home in the Valley? Check out this ground floor corner unit with its own carport. The location is fantastic; just minutes to downtown. These secure buildings are situated on a 100 acre parcel with some nice walking trails, also good for snow shoeing and XC skiing. This 2 bedroom, 1 bath condo has a convenient layout with good natural light. It is carpeted and has been painted within the last 2 years. The covered porch provides easy access via the locked slider door to the unit, plus there is also the main entrance around the corner of the building. Nice having 2 entrance options. The carport is pretty wonderful for those snowy days! Saco Woods buildings and grounds have been well cared for with a small playground, dog walking area, small basketball court, trash dumpster and mail boxes on site. From time to time, there are garden plots available for the gardeners out there! This location is only 7 minutes to North Conway with all the shopping, restaurants, mountains and rivers close by! If you are looking to downsize, or want a get away place or are a first time home buyer, this condo could fit your needs. (No rentals less than 6 months allowed).
Last Agent to Sell the Property
Terri Bukartek
Coldwell Banker LIFESTYLES- Conway Brokerage Phone: 603-452-8342 License #067972

Last Buyer's Agent
KW Coastal and Lakes & Mountains Realty/N Conway License #079462

Property Details
Home Type
- Condominium
Est. Annual Taxes
- $1,821
Year Built
- Built in 1987
Lot Details
- End Unit
- Landscaped
- Wooded Lot
HOA Fees
- $385 Monthly HOA Fees
Parking
- 1 Car Garage
- Assigned Parking
Home Design
- Garden Home
- Slab Foundation
- Wood Frame Construction
- Shingle Roof
- Vinyl Siding
Interior Spaces
- 984 Sq Ft Home
- 1-Story Property
- Window Screens
- Dining Area
Kitchen
- Electric Range
- Dishwasher
Flooring
- Carpet
- Vinyl
Bedrooms and Bathrooms
- 2 Bedrooms
- Bathroom on Main Level
- 1 Full Bathroom
Laundry
- Dryer
- Washer
Home Security
Accessible Home Design
- No Interior Steps
- Ramped or Level from Garage
Outdoor Features
- Covered patio or porch
- Outdoor Storage
Location
- Ground Level Unit
Schools
- Pine Tree Elementary School
- A. Crosby Kennett Middle Sch
- A. Crosby Kennett Sr. High School
Utilities
- Baseboard Heating
- Hot Water Heating System
- Heating System Uses Gas
- 100 Amp Service
- Propane
- Shared Water Source
- Shared Sewer
- Community Sewer or Septic
- High Speed Internet
- Cable TV Available
Listing and Financial Details
- Legal Lot and Block 002 / 50
Community Details
Overview
- Association fees include condo fee, landscaping, park fees, plowing, sewer, trash, water
- Eg Chandler Association
- Saco Woods Condos
- Maintained Community
Recreation
- Community Playground
- Trails
- Snow Removal
Additional Features
- Common Area
- Fire and Smoke Detector
Map
Home Values in the Area
Average Home Value in this Area
Property History
| Date | Event | Price | Change | Sq Ft Price |
|---|---|---|---|---|
| 04/01/2025 04/01/25 | For Sale | $240,000 | 0.0% | $244 / Sq Ft |
| 03/27/2025 03/27/25 | Pending | -- | -- | -- |
| 03/13/2025 03/13/25 | Off Market | $240,000 | -- | -- |
| 03/12/2025 03/12/25 | For Sale | $240,000 | 0.0% | $244 / Sq Ft |
| 03/12/2025 03/12/25 | Off Market | $240,000 | -- | -- |
| 03/11/2025 03/11/25 | For Sale | $240,000 | +19.4% | $244 / Sq Ft |
| 03/26/2024 03/26/24 | Sold | $201,000 | +0.5% | $204 / Sq Ft |
| 02/24/2024 02/24/24 | Pending | -- | -- | -- |
| 02/20/2024 02/20/24 | For Sale | $200,000 | 0.0% | $203 / Sq Ft |
| 08/24/2015 08/24/15 | Rented | $900 | 0.0% | -- |
| 07/25/2015 07/25/15 | Under Contract | -- | -- | -- |
| 06/10/2015 06/10/15 | For Rent | $900 | 0.0% | -- |
| 07/29/2014 07/29/14 | Rented | $900 | 0.0% | -- |
| 07/29/2014 07/29/14 | For Rent | $900 | -- | -- |
Tax History
| Year | Tax Paid | Tax Assessment Tax Assessment Total Assessment is a certain percentage of the fair market value that is determined by local assessors to be the total taxable value of land and additions on the property. | Land | Improvement |
|---|---|---|---|---|
| 2024 | $2,019 | $166,900 | $0 | $166,900 |
| 2023 | $1,821 | $166,900 | $0 | $166,900 |
| 2022 | $1,689 | $93,500 | $0 | $93,500 |
| 2021 | $1,528 | $93,500 | $0 | $93,500 |
| 2020 | $1,621 | $93,500 | $0 | $93,500 |
| 2019 | $1,619 | $93,500 | $0 | $93,500 |
| 2018 | $1,532 | $73,400 | $0 | $73,400 |
| 2017 | $1,467 | $73,400 | $0 | $73,400 |
| 2016 | $1,417 | $73,400 | $0 | $73,400 |
| 2015 | $1,401 | $73,400 | $0 | $73,400 |
| 2014 | -- | $73,400 | $0 | $73,400 |
| 2013 | $1,366 | $76,500 | $0 | $76,500 |
Mortgage History
| Date | Status | Loan Amount | Loan Type |
|---|---|---|---|
| Previous Owner | $76,500 | Stand Alone Refi Refinance Of Original Loan | |
| Previous Owner | $88,000 | Purchase Money Mortgage |
Deed History
| Date | Type | Sale Price | Title Company |
|---|---|---|---|
| Warranty Deed | $201,000 | None Available | |
| Warranty Deed | $201,000 | None Available | |
| Deed | $110,000 | -- | |
| Deed | $110,000 | -- |
Similar Homes in Center Conway, NH
Source: PrimeMLS
MLS Number: 4985451
APN: CNWY-000261-000050-000002
- 19 Saco St Unit 2
- 19 Saco St Unit 8
- 78 Saco Pines Dr Unit 10
- 258 Odell Hill Rd
- 37 Applecroft Ln
- 0 Applecroft Ln Unit 5026255
- 357 Lamplighter's Dr
- 331 Lamplighter's Dr
- 00 Stritch Rd
- 8 Birchmeadow Rd
- 26 Campfire St
- Lot 60 Altitude Overlook
- 15 Trailer Ave
- 00 Tamarack Overlook
- 75 Lamplighter's Dr
- 94 Lamplighter's Dr
- 88 Lamplighter's Dr
- 74 Lamplighter's Dr
- 66 Lamplighter's Dr
- 1707 E Main St
