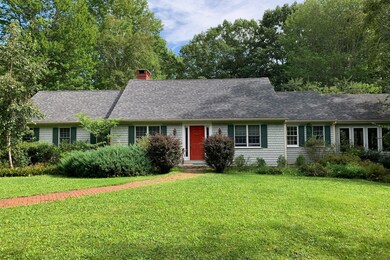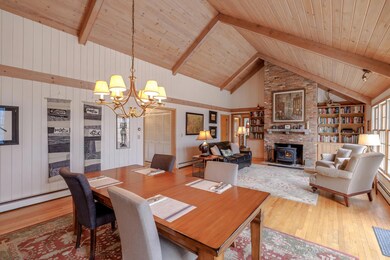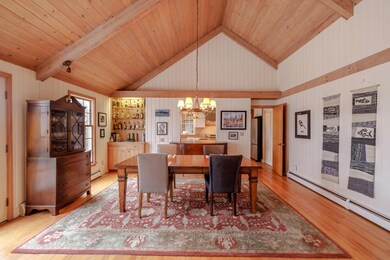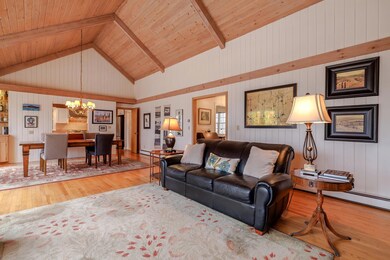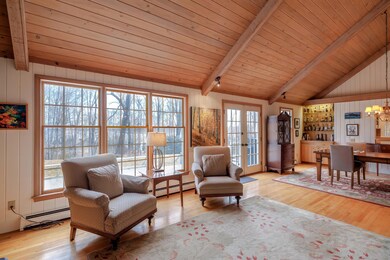Set on 4.2 acres of landscaped grounds with shared access to Blue Hill Bay, 19 Sans Vue Lane offers a peaceful setting just minutes from the village. This thoughtfully maintained property includes a 2-bedroom apartment above the 2-car garage and a charming 2-room garden shed, including a half bath, with potential for a studio, seasonal cottage, or finished workspace.The main house features single-level living with a vaulted-ceiling great room and a high-efficiency wood stove with a custom granite mantel. The updated kitchen includes a 4-burner gas range with a center griddle, quartz countertops, and a new faucet and disposal. With two dedicated bedrooms plus an office that could easily serve as a third bedroom, the main house also includes two full bathrooms and a light-filled seasonal sunroom, ideal for relaxing or working from home. The full basement provides plenty of space for storage and access to utilities.Recent upgrades include fresh interior paint, two high-efficiency heat pumps (in the primary bedroom and apartment), a high-efficiency wood stove, a whole-house arsenic water filtration system, a new water heater for the apartment, and improved lighting and safety features.Outside, the driveway has been regraded with reclaimed asphalt, and the front yard has been enclosed with a cedar rail fence. Flowering bushes surround the landscaped front and back yards, which also include a small pond complete with water lilies and bullfrogs in season. Wood-chipped paths meander through flowering gardens and fern-filled woods, leading to a boardwalk and steps down to the shore. You can enjoy the expansive deck and level, grassy backyard, perfect for entertaining in the warmer months. A raised herb bed, improved septic access, and a 16'x16' freestanding woodshed complete the setting.Private, flexible, and well cared for, this property is a rare find on the Blue Hill Peninsula.


