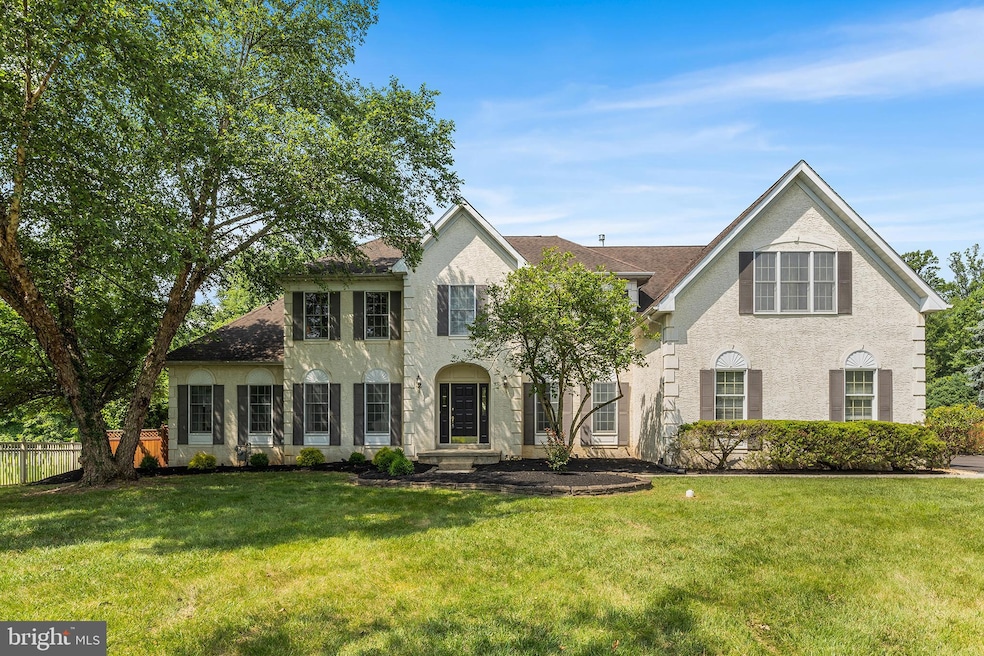
19 Saratoga Ct Southampton, PA 18966
Estimated payment $7,264/month
Highlights
- Private Pool
- Colonial Architecture
- 3 Car Attached Garage
- Holland Elementary School Rated A-
- 1 Fireplace
- Forced Air Heating and Cooling System
About This Home
**Offer deadline has been set to Thursday at 11am** Your Dream Home Awaits in Stoney Ford Estates!
Discover an extraordinary opportunity to own a meticulously maintained home, cherished by its original owners. This spacious residence boasts 6 bedrooms and 4.5 bathrooms, offering an expansive 4,300+ square feet of luxurious living space. From the moment you step inside, you'll be greeted by an inviting ambiance and timeless design. The home features generously sized bedrooms and multiple living areas, providing ample space for relaxation, entertaining, and everyday life.
The heart of this home is its bright and open kitchen. It's fully equipped with a light filled breakfast room, stainless steel appliances, granite countertops, a large center island, and abundant storage. The seamless transition into the lofted living room, where a stone fireplace and skylights bathe the space in natural light, creates a grand and airy feel. The main level also features a private bedroom with a large walk-in closet and an en-suite bathroom. This versatile space is ideal for an in-law suite or secluded guest quarters.
Upstairs, you'll find five generously sized bedrooms and three full bathrooms. The primary suite is a true retreat, boasting a HUGE walk-in closet and a beautifully appointed en-suite bathroom which includes double vanities, a soaking tub, and a large separate shower.
Step outside into your private backyard oasis, located in the best cul-de-sac spot in the development next to an open space preserve, with no homes behind. Professional landscaping and a fully fenced in yard create a serene environment, while the custom built-in deck and sparkling in-ground pool with jacuzzi provide the ultimate setting for summer entertaining, outdoor dining, and leisurely weekends. Adding to the home's appeal is an expansive 1,900 square feet of unfinished basement space, offering endless possibilities to create the recreation room, home gym, or additional living areas you've always dreamed of. With its comfortable living, unbeatable location in the Council Rock South school district, this exceptional property is a rare find. Don't miss your chance to call this magnificent house your home!
Home Details
Home Type
- Single Family
Est. Annual Taxes
- $14,532
Year Built
- Built in 1998
HOA Fees
- $59 Monthly HOA Fees
Parking
- 3 Car Attached Garage
- Side Facing Garage
- Driveway
Home Design
- Colonial Architecture
- Frame Construction
- Concrete Perimeter Foundation
Interior Spaces
- 4,457 Sq Ft Home
- Property has 2 Levels
- 1 Fireplace
- Unfinished Basement
Bedrooms and Bathrooms
Schools
- Council Rock High School South
Utilities
- Forced Air Heating and Cooling System
- Natural Gas Water Heater
Additional Features
- Private Pool
- Property is zoned R1
Community Details
- Association fees include snow removal, common area maintenance
- Hills At Northampton HOA
- Stoney Ford Estate Subdivision
Listing and Financial Details
- Tax Lot 150
- Assessor Parcel Number 31-081-150
Map
Home Values in the Area
Average Home Value in this Area
Tax History
| Year | Tax Paid | Tax Assessment Tax Assessment Total Assessment is a certain percentage of the fair market value that is determined by local assessors to be the total taxable value of land and additions on the property. | Land | Improvement |
|---|---|---|---|---|
| 2024 | $13,945 | $72,400 | $9,360 | $63,040 |
| 2023 | $13,143 | $72,400 | $9,360 | $63,040 |
| 2022 | $13,022 | $72,400 | $9,360 | $63,040 |
| 2021 | $12,610 | $72,400 | $9,360 | $63,040 |
| 2020 | $12,327 | $72,400 | $9,360 | $63,040 |
| 2019 | $11,799 | $72,400 | $9,360 | $63,040 |
| 2018 | $11,589 | $72,400 | $9,360 | $63,040 |
| 2017 | $11,142 | $72,400 | $9,360 | $63,040 |
| 2016 | $11,142 | $72,400 | $9,360 | $63,040 |
| 2015 | -- | $72,400 | $9,360 | $63,040 |
| 2014 | -- | $72,400 | $9,360 | $63,040 |
Property History
| Date | Event | Price | Change | Sq Ft Price |
|---|---|---|---|---|
| 07/10/2025 07/10/25 | Pending | -- | -- | -- |
| 07/07/2025 07/07/25 | For Sale | $1,100,000 | -- | $247 / Sq Ft |
Purchase History
| Date | Type | Sale Price | Title Company |
|---|---|---|---|
| Corporate Deed | $409,353 | -- |
Mortgage History
| Date | Status | Loan Amount | Loan Type |
|---|---|---|---|
| Closed | $227,150 | No Value Available |
Similar Homes in the area
Source: Bright MLS
MLS Number: PABU2099030
APN: 31-081-150
- 12 Furlong Ct
- 2604 Beacon Hill Dr Unit 2
- 281 E Village Rd
- 157 Sunbury Ct Unit 79
- 3307 Freemans Ln
- 27 Rocking Horse Way
- 2010 Beacon Hill Dr Unit 5
- 139 Heather Valley Rd
- 507 Potters Ct Unit 74
- 6 Springwood Place
- 23 Putnam Dr
- 2109 Sturbridge Commons Dr
- 253 Clinton Ct
- 111 Briarwood Dr
- 151 Knox Ct
- 103 Briarwood Dr
- 52 Mulberry Dr
- 59 Polder Dr
- 15 Penn Cir
- 573 Adams Ct






