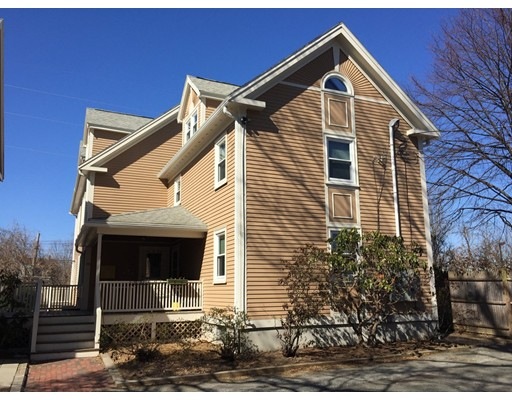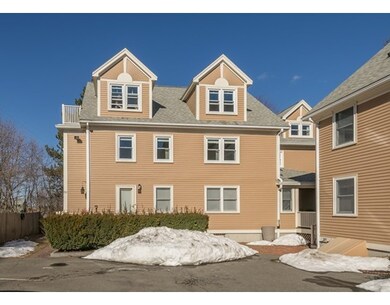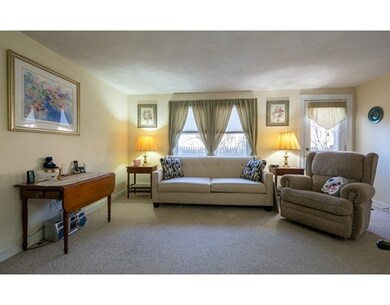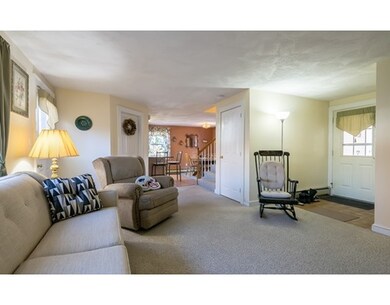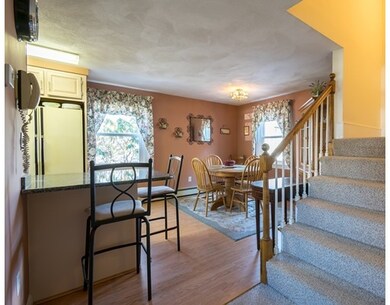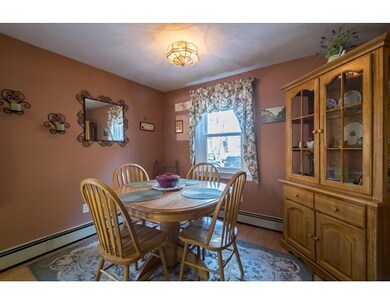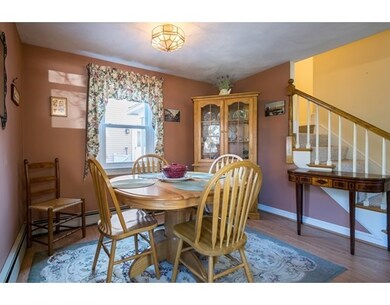19 School St Unit 5 Beverly, MA 01915
Downtown Beverly NeighborhoodAbout This Home
As of May 2017Over 1,600 square feet of living space in this beautifully maintained townhouse style condo. Open concept living with family room, dining room and kitchen with granite counter tops and breakfast bar on the main level. One bedroom is a suite that includes a sun filled third level with with skylights and cathedral ceilings. The second bedroom includes abundant space and a large closet. A tiled, heated bonus room is in the basement along with the laundry area. A private deck is off of the main level living area for outdoor grilling and container gardening. New replacement windows were installed in December of 2015. 4 tenths of a mile away is the Beverly MBTA station and Cabot St. with many dining and entertainment options. Also just down the street is the Sgt. Frank Gillis Memorial Park which overlooks Bass River. With landscaping and snow removal included, you will have more time to enjoy life. A well run association, which allows pets, is also a terrific benefit to this property.
Last Buyer's Agent
Judy Sholds
EXIT Realty Beatrice Associates License #449540844
Ownership History
Purchase Details
Home Financials for this Owner
Home Financials are based on the most recent Mortgage that was taken out on this home.Purchase Details
Home Financials for this Owner
Home Financials are based on the most recent Mortgage that was taken out on this home.Map
Property Details
Home Type
Condominium
Est. Annual Taxes
$4,769
Year Built
1987
Lot Details
0
Listing Details
- Unit Level: 1
- Property Type: Condominium/Co-Op
- Other Agent: 1.00
- Special Features: None
- Property Sub Type: Condos
- Year Built: 1987
Interior Features
- Appliances: Range, Dishwasher, Disposal, Microwave, Refrigerator, Washer, Dryer
- Has Basement: Yes
- Number of Rooms: 7
- Amenities: Public Transportation, Shopping, Park, T-Station
- Electric: 110 Volts, Circuit Breakers
- Energy: Insulated Windows
- Flooring: Tile, Wall to Wall Carpet, Wood Laminate
- Insulation: Full
- Interior Amenities: Cable Available
- Bedroom 2: Second Floor, 10X11
- Bathroom #1: First Floor
- Bathroom #2: Second Floor
- Kitchen: First Floor, 9X7
- Laundry Room: Basement
- Living Room: First Floor, 13X16
- Master Bedroom: Second Floor, 19X11
- Master Bedroom Description: Closet - Walk-in, Flooring - Wall to Wall Carpet
- Dining Room: First Floor, 9X10
- Oth1 Room Name: Loft
- Oth1 Dimen: 29X12
- Oth1 Dscrp: Skylight, Ceiling - Cathedral, Flooring - Wall to Wall Carpet
- Oth1 Level: Third Floor
- Oth2 Room Name: Bonus Room
- Oth2 Dimen: 20X9
- Oth2 Dscrp: Flooring - Stone/Ceramic Tile
- Oth2 Level: Basement
- No Living Levels: 3
Exterior Features
- Roof: Asphalt/Fiberglass Shingles
- Construction: Frame
- Exterior: Clapboard
- Exterior Unit Features: Deck
- Beach Ownership: Public
Garage/Parking
- Parking: Off-Street, Assigned, Guest, Paved Driveway
- Parking Spaces: 1
Utilities
- Heating: Hot Water Baseboard
- Heat Zones: 3
- Hot Water: Natural Gas
- Sewer: City/Town Sewer
- Water: City/Town Water
Condo/Co-op/Association
- Association Fee Includes: Water, Sewer, Master Insurance, Landscaping, Snow Removal
- No Units: 7
- Unit Building: 5
Schools
- Elementary School: Cove
- Middle School: Briscoe
- High School: Beverly High
Lot Info
- Zoning: Residentia
Home Values in the Area
Average Home Value in this Area
Purchase History
| Date | Type | Sale Price | Title Company |
|---|---|---|---|
| Not Resolvable | $319,000 | -- | |
| Deed | $268,000 | -- |
Mortgage History
| Date | Status | Loan Amount | Loan Type |
|---|---|---|---|
| Open | $65,000 | Second Mortgage Made To Cover Down Payment | |
| Open | $308,353 | FHA | |
| Previous Owner | $178,500 | No Value Available | |
| Previous Owner | $180,000 | Purchase Money Mortgage |
Property History
| Date | Event | Price | Change | Sq Ft Price |
|---|---|---|---|---|
| 05/12/2017 05/12/17 | Sold | $319,000 | 0.0% | $191 / Sq Ft |
| 05/12/2017 05/12/17 | Sold | $319,000 | +1.6% | $191 / Sq Ft |
| 03/21/2017 03/21/17 | Pending | -- | -- | -- |
| 03/21/2017 03/21/17 | Pending | -- | -- | -- |
| 03/15/2017 03/15/17 | For Sale | $314,000 | 0.0% | $188 / Sq Ft |
| 03/07/2017 03/07/17 | Price Changed | $314,000 | -3.1% | $188 / Sq Ft |
| 02/23/2017 02/23/17 | For Sale | $324,000 | -- | $194 / Sq Ft |
Tax History
| Year | Tax Paid | Tax Assessment Tax Assessment Total Assessment is a certain percentage of the fair market value that is determined by local assessors to be the total taxable value of land and additions on the property. | Land | Improvement |
|---|---|---|---|---|
| 2025 | $4,769 | $433,900 | $0 | $433,900 |
| 2024 | $4,502 | $400,900 | $0 | $400,900 |
| 2023 | $4,241 | $376,600 | $0 | $376,600 |
| 2022 | $4,362 | $358,400 | $0 | $358,400 |
| 2021 | $4,233 | $333,300 | $0 | $333,300 |
| 2020 | $3,984 | $310,500 | $0 | $310,500 |
| 2019 | $3,898 | $295,100 | $0 | $295,100 |
| 2018 | $3,763 | $276,700 | $0 | $276,700 |
| 2017 | $3,463 | $242,500 | $0 | $242,500 |
| 2016 | $3,241 | $225,200 | $0 | $225,200 |
| 2015 | $3,178 | $225,200 | $0 | $225,200 |
Source: MLS Property Information Network (MLS PIN)
MLS Number: 72122017
APN: BEVE-000004-000067-000005
- 15 River St
- 17 Stone St Unit C
- 19 Bartlett St
- 24 Vestry St
- 109 Water St Unit 304
- 6 Marion Ave
- 123 Water St Unit 48
- 46 Federal St
- 49 Federal St
- 41 Bridge St
- 28 Arthur St Unit 1
- 19 Pond St
- 20 Atlantic Ave
- 12 Rice St Unit 2
- 8 Rice St
- 96 Bridge St
- 20 Planters St
- 2 Longfellow St
- 10 Dearborn Ln
- 64 Essex St
