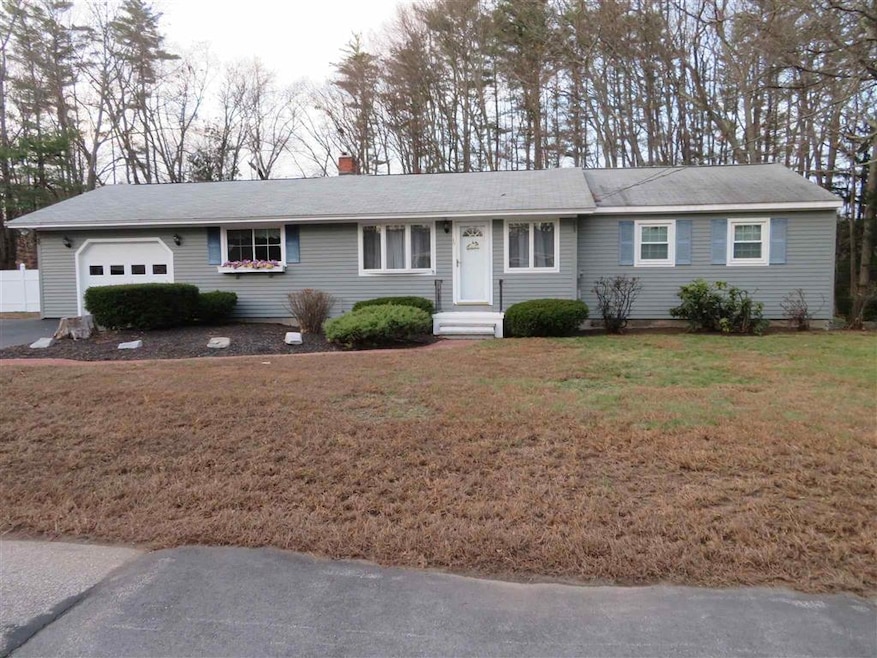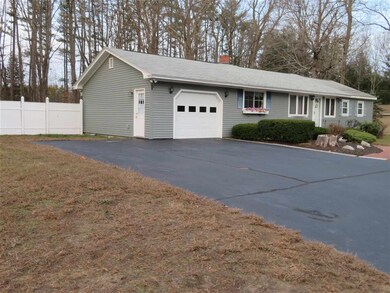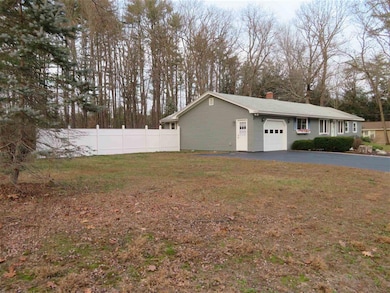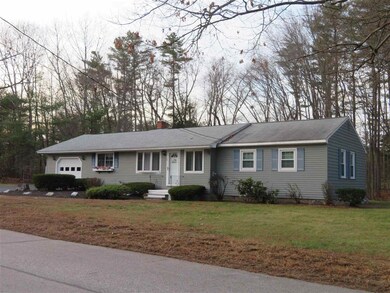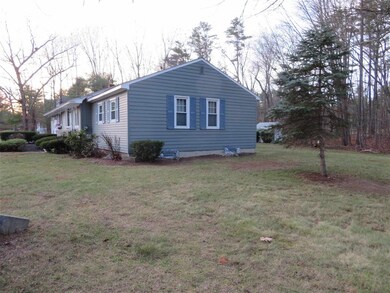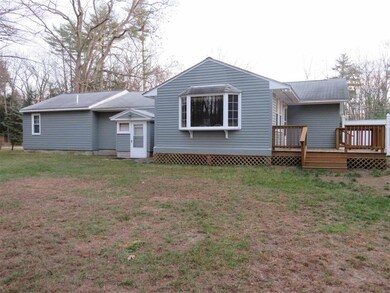
19 Second St Concord, NH 03301
West Concord NeighborhoodHighlights
- 1 Acre Lot
- Cathedral Ceiling
- Walk-In Closet
- Deck
- 1 Car Direct Access Garage
- Shed
About This Home
As of January 2021Perfect location and attractive curb appeal in this lovely one level 3 bedrooms, 1 3/4 bath ranch style home with attached one car garage. Full bath off the kitchen/dining area. The kitchen is open to the dining area and leads to the spacious family room, currently used as a dining room and it leads to the back deck which overlooks the tranquil backyard and a nice size shed with electricity. You will enjoy the spacious front living room for quiet times and your happy and fun gatherings. There are three nice size bedrooms off the living room, the master bedroom with a private 3/4 bathroom. Additional two rooms in the basement which you can use for home office/study or 4th bedroom and the other room as a gym, game or craft room or whatever works for you. Also in the basement is ample storage in the unfinished basement and laundry area, plus a walk in closet. The property offers city water and sewer and natural gas. The backyard abuts the Beaver Meadow Golf Course. Other area attractions are just a short walk to the Sewalls Falls Recreation Area & Merrimack River boat launch where you can enjoy boating and fishing. Scenic Railriders is nearby and at the end of this quiet dead end road is a nice sandy beach area. Golfing, tennis, swimming, boating, fishing, walking, jogging, running, bike-riding and tranquility...it's all here!
Home Details
Home Type
- Single Family
Est. Annual Taxes
- $7,091
Year Built
- Built in 1955
Lot Details
- 1 Acre Lot
- Landscaped
- Level Lot
- Property is zoned RS
Parking
- 1 Car Direct Access Garage
- Automatic Garage Door Opener
- Driveway
Home Design
- Concrete Foundation
- Wood Frame Construction
- Shingle Roof
- Clap Board Siding
Interior Spaces
- 1-Story Property
- Cathedral Ceiling
- Ceiling Fan
- Dining Area
Kitchen
- Gas Range
- Microwave
- Dishwasher
Bedrooms and Bathrooms
- 3 Bedrooms
- Walk-In Closet
Partially Finished Basement
- Basement Fills Entire Space Under The House
- Interior Basement Entry
Home Security
- Carbon Monoxide Detectors
- Fire and Smoke Detector
Outdoor Features
- Deck
- Shed
Schools
- Beaver Meadow Elementary Sch
- Rundlett Middle School
- Concord High School
Utilities
- Zoned Heating
- Hot Water Heating System
- Heating System Uses Natural Gas
- 100 Amp Service
- Natural Gas Water Heater
- High Speed Internet
- Cable TV Available
Listing and Financial Details
- Legal Lot and Block 91 / z
- 27% Total Tax Rate
Ownership History
Purchase Details
Home Financials for this Owner
Home Financials are based on the most recent Mortgage that was taken out on this home.Purchase Details
Home Financials for this Owner
Home Financials are based on the most recent Mortgage that was taken out on this home.Similar Homes in Concord, NH
Home Values in the Area
Average Home Value in this Area
Purchase History
| Date | Type | Sale Price | Title Company |
|---|---|---|---|
| Warranty Deed | $335,000 | None Available | |
| Warranty Deed | $274,933 | -- |
Mortgage History
| Date | Status | Loan Amount | Loan Type |
|---|---|---|---|
| Open | $268,000 | Purchase Money Mortgage | |
| Previous Owner | $261,100 | New Conventional | |
| Previous Owner | $82,000 | Unknown |
Property History
| Date | Event | Price | Change | Sq Ft Price |
|---|---|---|---|---|
| 01/25/2021 01/25/21 | Sold | $335,000 | +6.4% | $165 / Sq Ft |
| 12/03/2020 12/03/20 | Pending | -- | -- | -- |
| 12/01/2020 12/01/20 | For Sale | $314,900 | +14.6% | $155 / Sq Ft |
| 08/25/2017 08/25/17 | Sold | $274,900 | 0.0% | $135 / Sq Ft |
| 06/13/2017 06/13/17 | Pending | -- | -- | -- |
| 05/31/2017 05/31/17 | Price Changed | $274,900 | -1.8% | $135 / Sq Ft |
| 05/05/2017 05/05/17 | For Sale | $279,900 | 0.0% | $138 / Sq Ft |
| 04/28/2017 04/28/17 | Pending | -- | -- | -- |
| 04/17/2017 04/17/17 | Price Changed | $279,900 | -1.8% | $138 / Sq Ft |
| 03/29/2017 03/29/17 | For Sale | $284,900 | -- | $140 / Sq Ft |
Tax History Compared to Growth
Tax History
| Year | Tax Paid | Tax Assessment Tax Assessment Total Assessment is a certain percentage of the fair market value that is determined by local assessors to be the total taxable value of land and additions on the property. | Land | Improvement |
|---|---|---|---|---|
| 2024 | $8,736 | $315,500 | $122,400 | $193,100 |
| 2023 | $8,474 | $315,500 | $122,400 | $193,100 |
| 2022 | $8,168 | $315,500 | $122,400 | $193,100 |
| 2021 | $7,832 | $311,800 | $122,400 | $189,400 |
| 2020 | $7,091 | $265,000 | $94,500 | $170,500 |
Agents Affiliated with this Home
-
K
Seller's Agent in 2021
Kathleen Gallagher
EXP Realty
(603) 344-3455
4 in this area
23 Total Sales
-

Buyer's Agent in 2021
Nikki Seavey
Coldwell Banker Realty Bedford NH
(603) 370-7290
1 in this area
58 Total Sales
-

Seller's Agent in 2017
Michael Peterson
WEICHERT, REALTORS® - Peterson & Associates
(603) 566-2750
87 Total Sales
-
N
Buyer's Agent in 2017
Non Member
Non Member Office
Map
Source: PrimeMLS
MLS Number: 4840372
APN: CNCD M:302Z B:91
- 156 Abbott Rd
- Lots 6-11 Sewalls Falls & Abbott Rd
- 11 Boanza Dr
- 6 Davis St
- 1 Jasmine Place
- 38 Metalak Dr
- 523-525 N State St
- 0 Sewalls Falls Rd
- 64 Metalak Dr
- 15 Wildflower Dr
- 14 Americana Dr
- 4 Tanager Cir Unit 4
- 4 Tanager Cir Unit 3
- 4 Tanager Cir Unit 2
- 4 Tanager Cir Unit 1
- 2 Tanager Cir Unit 3
- 2 Tanager Cir Unit 4
- 2 Tanager Cir Unit 1
- 14 Carpenter St
- 120 Fisherville Rd Unit 29
