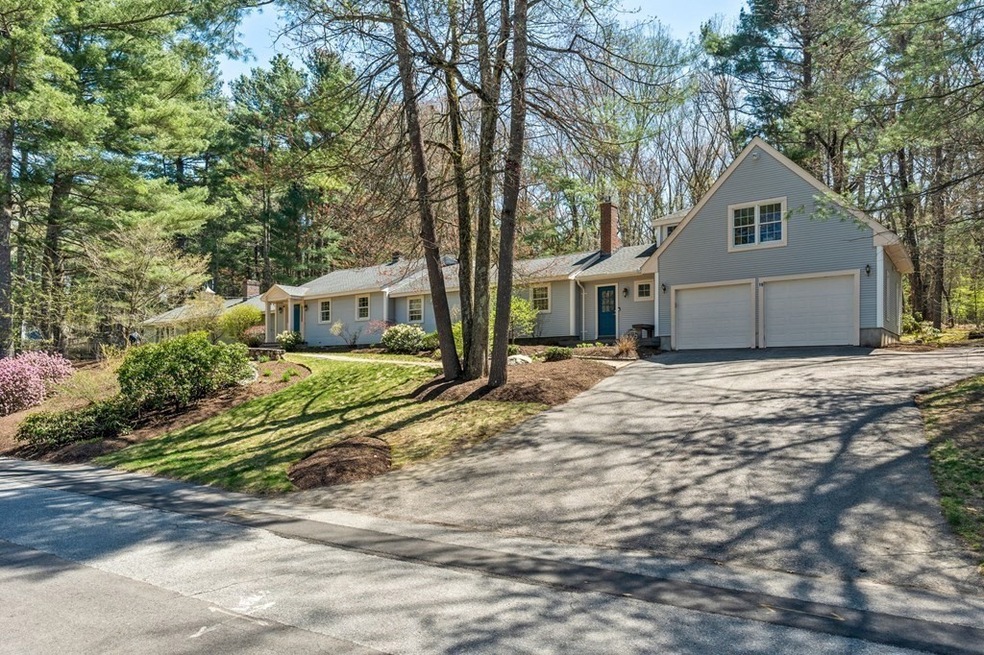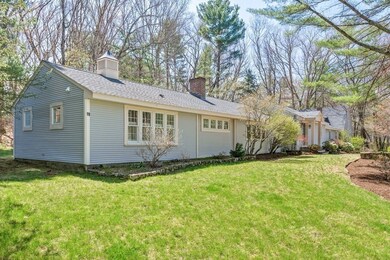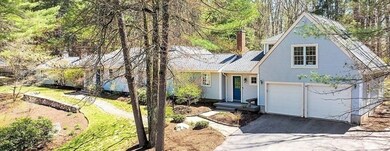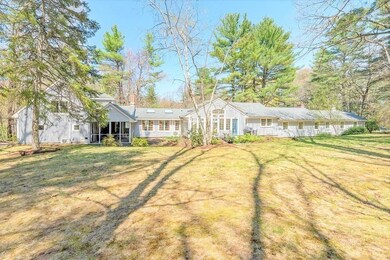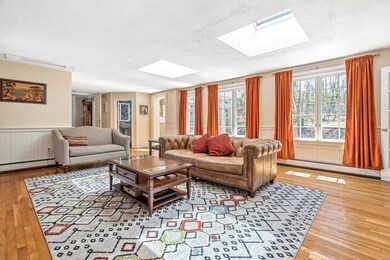
19 Sedgemeadow Rd Wayland, MA 01778
Highlights
- Custom Closet System
- Landscaped Professionally
- Family Room with Fireplace
- Wayland High School Rated A+
- Deck
- Wooded Lot
About This Home
As of May 2023Located in a desirable neighborhood, this stunning 11 room ranch-style home boasts 4 bedrooms and 3.5 baths. The sprawling open floorplan is bathed in natural light from the beautiful oversized windows and skylights. Updated kitchen is a chef's dream with plenty of counter space including new appliances, breakfast nook and separate eating area all overlooking the back yard through the gorgeous windows. Pocket doors can section it off from the generously sized dining room. Gather in the inviting Family room with skylights and fireplace or relax in the fireplaced Living room. The primary suite features walk-in closet and gorgeous spa-like bath with heated floors and towel rack. Bonus room with vaulted ceiling above the garage and large 3-season screened porch complete this move-in ready home. Freshly painted throughout. Updated lighting, new mini-splits, newer roof and professionally landscaped yard with outdoor shed for storage. Updated electric. Septic replaced in 2019 by prior owners.
Last Agent to Sell the Property
Berkshire Hathaway HomeServices Commonwealth Real Estate Listed on: 04/26/2023

Home Details
Home Type
- Single Family
Est. Annual Taxes
- $19,143
Year Built
- Built in 1955
Lot Details
- 0.96 Acre Lot
- Near Conservation Area
- Stone Wall
- Landscaped Professionally
- Cleared Lot
- Wooded Lot
- Property is zoned R40
Parking
- 2 Car Attached Garage
Home Design
- Ranch Style House
- Concrete Perimeter Foundation
Interior Spaces
- 3,694 Sq Ft Home
- Wainscoting
- Vaulted Ceiling
- Ceiling Fan
- Skylights
- Recessed Lighting
- Bay Window
- Picture Window
- Family Room with Fireplace
- 2 Fireplaces
- Living Room with Fireplace
- Dining Area
- Home Office
- Bonus Room
- Sun or Florida Room
- Screened Porch
Kitchen
- Breakfast Bar
- Range<<rangeHoodToken>>
- <<microwave>>
- Dishwasher
Flooring
- Wood
- Laminate
Bedrooms and Bathrooms
- 4 Bedrooms
- Custom Closet System
- Walk-In Closet
- Dressing Area
- Dual Vanity Sinks in Primary Bathroom
- Separate Shower
- Linen Closet In Bathroom
Laundry
- Laundry on main level
- Electric Dryer Hookup
Basement
- Partial Basement
- Interior and Exterior Basement Entry
Outdoor Features
- Balcony
- Deck
Schools
- Claypit Hill Elementary School
- WMS Middle School
- WHS High School
Utilities
- Ductless Heating Or Cooling System
- 4 Cooling Zones
- Forced Air Heating System
- 8 Heating Zones
- Heating System Uses Natural Gas
- Heating System Uses Oil
- Baseboard Heating
- 200+ Amp Service
- Natural Gas Connected
- Water Heater
- Private Sewer
Listing and Financial Details
- Assessor Parcel Number M:10 L:033,859811
Community Details
Recreation
- Jogging Path
Additional Features
- No Home Owners Association
- Shops
Ownership History
Purchase Details
Similar Homes in Wayland, MA
Home Values in the Area
Average Home Value in this Area
Purchase History
| Date | Type | Sale Price | Title Company |
|---|---|---|---|
| Foreclosure Deed | $25,000 | -- |
Mortgage History
| Date | Status | Loan Amount | Loan Type |
|---|---|---|---|
| Open | $800,000 | Purchase Money Mortgage | |
| Closed | $800,000 | Purchase Money Mortgage | |
| Closed | $200,000 | Credit Line Revolving | |
| Closed | $391,500 | No Value Available | |
| Closed | $403,000 | No Value Available | |
| Closed | $411,000 | No Value Available |
Property History
| Date | Event | Price | Change | Sq Ft Price |
|---|---|---|---|---|
| 05/31/2023 05/31/23 | Sold | $1,150,000 | -17.9% | $311 / Sq Ft |
| 05/18/2023 05/18/23 | Pending | -- | -- | -- |
| 04/26/2023 04/26/23 | For Sale | $1,399,900 | +38.6% | $379 / Sq Ft |
| 07/02/2019 07/02/19 | Sold | $1,010,000 | +1.0% | $266 / Sq Ft |
| 05/21/2019 05/21/19 | Pending | -- | -- | -- |
| 05/15/2019 05/15/19 | For Sale | $1,000,000 | -- | $264 / Sq Ft |
Tax History Compared to Growth
Tax History
| Year | Tax Paid | Tax Assessment Tax Assessment Total Assessment is a certain percentage of the fair market value that is determined by local assessors to be the total taxable value of land and additions on the property. | Land | Improvement |
|---|---|---|---|---|
| 2025 | $18,372 | $1,175,400 | $606,900 | $568,500 |
| 2024 | $19,783 | $1,274,700 | $578,200 | $696,500 |
| 2023 | $19,143 | $1,149,700 | $525,500 | $624,200 |
| 2022 | $17,203 | $937,500 | $435,000 | $502,500 |
| 2021 | $16,561 | $894,200 | $395,500 | $498,700 |
| 2020 | $15,881 | $894,200 | $395,500 | $498,700 |
| 2019 | $13,827 | $756,400 | $376,800 | $379,600 |
| 2018 | $12,630 | $700,500 | $376,800 | $323,700 |
| 2017 | $12,502 | $689,200 | $365,500 | $323,700 |
| 2016 | $11,618 | $670,000 | $358,400 | $311,600 |
| 2015 | $12,536 | $681,700 | $358,400 | $323,300 |
Agents Affiliated with this Home
-
Laura Rakauskas

Seller's Agent in 2023
Laura Rakauskas
Berkshire Hathaway HomeServices Commonwealth Real Estate
(978) 621-9532
69 Total Sales
-
Peace Nguyen

Buyer's Agent in 2023
Peace Nguyen
Engel & Völkers Wellesley
(781) 591-8333
45 Total Sales
-
Brian Belliveau

Seller's Agent in 2019
Brian Belliveau
Compass
(781) 789-9275
61 Total Sales
Map
Source: MLS Property Information Network (MLS PIN)
MLS Number: 73103542
APN: WAYL-000010-000000-000033
- 7 Spruce Tree Ln
- 4 Ellen Mary Way
- 26 Red Barn Rd
- 214 Glezen Ln
- 25 Glen Rd
- 28 York Rd
- 21 Highland Cir
- 111 Sudbury Rd
- 1 Kinsman Way
- 8 Mina Way
- 1 Betts Way
- 2 Betts Way
- 4 Betts Way
- 3 Betts Way
- 33 Lilli Way (Lot2)
- Lot 9 Sailaway Ln
- Lot 5 Sailaway Ln
- Lot 4 Sailaway Ln
- 27 Firefly Point Unit 27
- 0 Elm Unit 73282184
