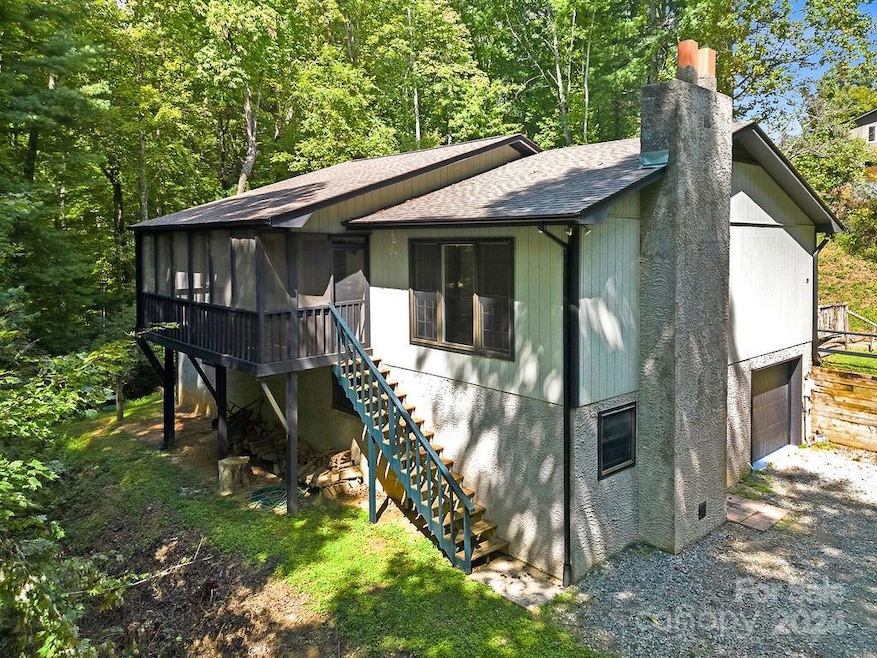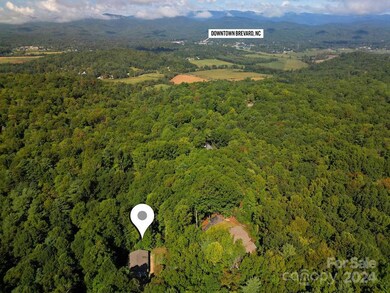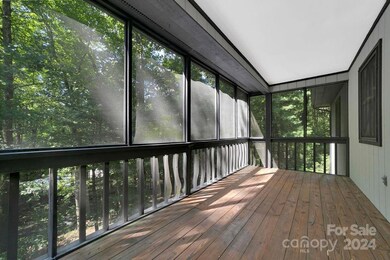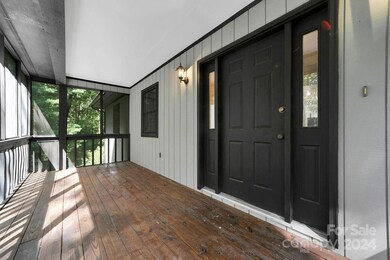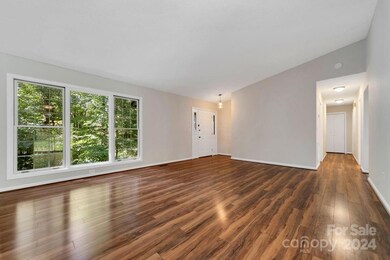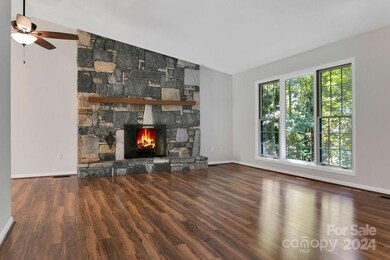
19 Shadowbrook Ln Pisgah Forest, NC 28768
Highlights
- Deck
- Wooded Lot
- Wood Flooring
- Private Lot
- 2-Story Property
- Screened Porch
About This Home
As of February 2025This beautifully remodeled home is only 3 miles from Main Street Brevard and all that it has to offer! Being nestled in a peaceful wooded setting in the Falls Creek subdivision, makes you feels like you are way out in the country. You'll enjoy the natural surroundings from the large screened front deck. This lovely house has 3 bedrooms, 3 full baths, 2 large living rooms (one on each level), an office, a workshop, and a 1 car garage in the basement. You will love the engineered hardwood floors, gorgeous tile, stone fireplace, built-ins, walk-in closets, and much much more. Out back, you will enjoy entertaining on the large patio which is off of the dining room. Plenty of attention to detail makes this awesome turn-key home highly desirable.
Last Agent to Sell the Property
RE/MAX Land of the Waterfalls Brokerage Email: billy@brevardlife.com License #262548 Listed on: 09/23/2024

Home Details
Home Type
- Single Family
Est. Annual Taxes
- $1,264
Year Built
- Built in 1986
Lot Details
- Cul-De-Sac
- Private Lot
- Sloped Lot
- Wooded Lot
HOA Fees
- $50 Monthly HOA Fees
Parking
- 1 Car Attached Garage
- Basement Garage
- Driveway
Home Design
- 2-Story Property
- Wood Siding
- Stucco
Interior Spaces
- Built-In Features
- Living Room with Fireplace
- Screened Porch
Kitchen
- Electric Oven
- Electric Range
- Microwave
- Dishwasher
Flooring
- Wood
- Tile
Bedrooms and Bathrooms
- 3 Main Level Bedrooms
- Walk-In Closet
- 3 Full Bathrooms
Laundry
- Laundry Room
- Dryer
- Washer
Partially Finished Basement
- Walk-Out Basement
- Basement Fills Entire Space Under The House
- Interior Basement Entry
- Basement Storage
Outdoor Features
- Deck
- Patio
Schools
- Pisgah Forest Elementary School
- Brevard Middle School
- Brevard High School
Utilities
- Central Air
- Heat Pump System
- Generator Hookup
- Power Generator
- Community Well
- Electric Water Heater
- Septic Tank
Community Details
- Kevin Richards Association, Phone Number (828) 553-6285
- Falls Creek Subdivision
- Mandatory home owners association
Listing and Financial Details
- Assessor Parcel Number 8595-64-6470-000
Ownership History
Purchase Details
Home Financials for this Owner
Home Financials are based on the most recent Mortgage that was taken out on this home.Purchase Details
Home Financials for this Owner
Home Financials are based on the most recent Mortgage that was taken out on this home.Purchase Details
Similar Homes in Pisgah Forest, NC
Home Values in the Area
Average Home Value in this Area
Purchase History
| Date | Type | Sale Price | Title Company |
|---|---|---|---|
| Warranty Deed | $547,000 | None Listed On Document | |
| Warranty Deed | $547,000 | None Listed On Document | |
| Warranty Deed | $187,000 | None Available | |
| Deed | $86,000 | -- |
Mortgage History
| Date | Status | Loan Amount | Loan Type |
|---|---|---|---|
| Previous Owner | $168,300 | Adjustable Rate Mortgage/ARM |
Property History
| Date | Event | Price | Change | Sq Ft Price |
|---|---|---|---|---|
| 02/07/2025 02/07/25 | Sold | $547,000 | -5.4% | $225 / Sq Ft |
| 11/05/2024 11/05/24 | Price Changed | $578,000 | -2.9% | $238 / Sq Ft |
| 09/23/2024 09/23/24 | For Sale | $595,000 | -- | $245 / Sq Ft |
Tax History Compared to Growth
Tax History
| Year | Tax Paid | Tax Assessment Tax Assessment Total Assessment is a certain percentage of the fair market value that is determined by local assessors to be the total taxable value of land and additions on the property. | Land | Improvement |
|---|---|---|---|---|
| 2024 | $1,264 | $192,020 | $40,000 | $152,020 |
| 2023 | $1,264 | $192,020 | $40,000 | $152,020 |
| 2022 | $1,264 | $192,020 | $40,000 | $152,020 |
| 2021 | $1,254 | $192,020 | $40,000 | $152,020 |
| 2020 | $1,302 | $187,120 | $0 | $0 |
| 2019 | $1,293 | $187,120 | $0 | $0 |
| 2018 | $1,059 | $187,120 | $0 | $0 |
| 2017 | $1,059 | $187,120 | $0 | $0 |
| 2016 | $1,030 | $187,120 | $0 | $0 |
| 2015 | $808 | $191,560 | $40,000 | $151,560 |
| 2014 | $808 | $191,560 | $40,000 | $151,560 |
Agents Affiliated with this Home
-
Billy McCoy

Seller's Agent in 2025
Billy McCoy
RE/MAX
(828) 553-2325
17 in this area
141 Total Sales
-
Amanda Jennings Gravley

Buyer's Agent in 2025
Amanda Jennings Gravley
Fisher Realty - 10 Park Place
(828) 200-2944
10 in this area
89 Total Sales
Map
Source: Canopy MLS (Canopy Realtor® Association)
MLS Number: 4185053
APN: 8595-64-6470-000
- 541 Falls Creek Rd
- 605 Knob Rd
- 26 Ginsing Point
- 156 & 152 Tarah Ln
- 44 Falls Creek Rd
- TBD Lot 6 Williamson Creek Rd
- 524 Three Mile Knob Rd Unit 1
- 524 Three Mile Knob Rd Unit 2
- TBD Three Mile Knob Rd Unit L1/L2/L3
- 206 Knob Creek Rd
- 197 Knob Creek Rd
- 125 Woodwind Dr
- 60 Holly Ridge Rd
- 1663 Williamson Creek Rd
- 94 Sweetwater Ln
- 1759 Concept Dr
- 1761 Concept Dr
- 28 Big Rock Rd
- 871 Glen Cannon Dr
- 466 Sweetwater Ln
