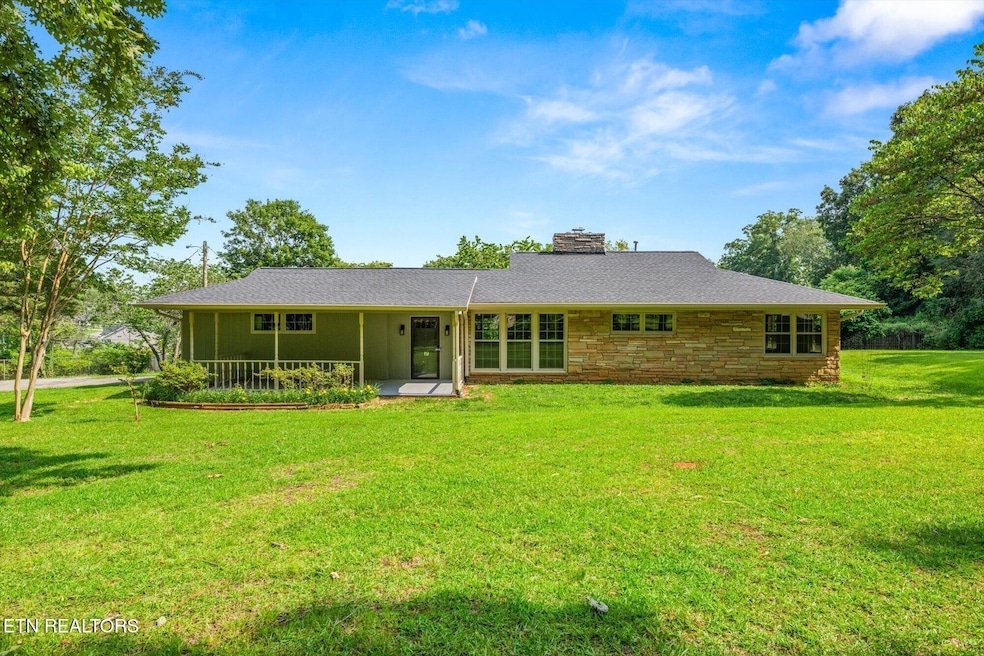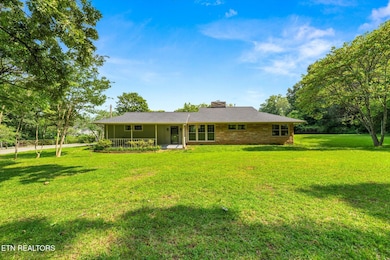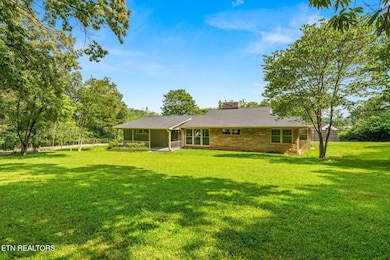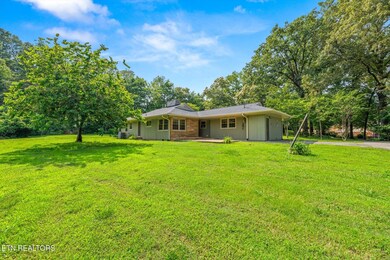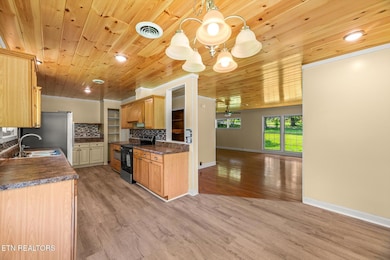19 Shawnee Trail Athens, TN 37303
Estimated payment $1,665/month
Highlights
- Traditional Architecture
- Wood Flooring
- Covered Patio or Porch
- Westside Elementary School Rated A-
- No HOA
- Eat-In Kitchen
About This Home
Charming Remodeled Rancher in an Established Neighborhood!
This beautifully remodeled ranch-style home offers the perfect blend of character and modern convenience. Gorgeous hardwood flooring and tongue-and-groove ceilings create a warm, inviting atmosphere, while the spacious layout provides plenty of room to spread out.
The large living room is a showstopper, featuring a stunning stacked stone fireplace and expansive windows that flood the space with natural light. The kitchen boasts abundant counter space and cabinetry, along with a versatile flex area—ideal for a coffee bar, appliance storage, or additional prep space.
A split-bedroom design ensures privacy, with the master suite featuring durable LVP flooring. Recent updates include new windows, new water heater, new appliances, a newer HVAC system, and a newer roof. Offering peace of mind for years to come. Seller will provide a home warranty.
Situated on a generous lot with city amenities, this low-maintenance home is move-in ready. Don't miss out—schedule your showing today! Extra lot goes with the property.
Home Details
Home Type
- Single Family
Est. Annual Taxes
- $991
Year Built
- Built in 1950
Lot Details
- 1.14 Acre Lot
- Level Lot
Parking
- No Garage
Home Design
- Traditional Architecture
- Frame Construction
- Wood Siding
- Stone Siding
Interior Spaces
- 1,849 Sq Ft Home
- Gas Log Fireplace
- Combination Kitchen and Dining Room
- Crawl Space
- Fire and Smoke Detector
- Washer and Dryer Hookup
Kitchen
- Eat-In Kitchen
- Range
- Dishwasher
Flooring
- Wood
- Tile
Bedrooms and Bathrooms
- 3 Bedrooms
- 2 Full Bathrooms
Outdoor Features
- Covered Patio or Porch
Schools
- Athens City Primary Elementary School
- Athens Middle School
- Mcminn High School
Utilities
- Central Heating and Cooling System
- Heating System Uses Natural Gas
- Internet Available
Community Details
- No Home Owners Association
- Pikwatina Subdivision
Listing and Financial Details
- Assessor Parcel Number 065A A 031.00
Map
Home Values in the Area
Average Home Value in this Area
Tax History
| Year | Tax Paid | Tax Assessment Tax Assessment Total Assessment is a certain percentage of the fair market value that is determined by local assessors to be the total taxable value of land and additions on the property. | Land | Improvement |
|---|---|---|---|---|
| 2024 | $991 | $47,400 | $7,700 | $39,700 |
| 2023 | $991 | $47,400 | $7,700 | $39,700 |
| 2022 | $956 | $33,025 | $8,725 | $24,300 |
| 2021 | $956 | $33,025 | $8,725 | $24,300 |
| 2020 | $930 | $33,025 | $8,725 | $24,300 |
| 2019 | $930 | $33,025 | $8,725 | $24,300 |
| 2018 | $930 | $33,025 | $8,725 | $24,300 |
| 2017 | $944 | $31,700 | $7,325 | $24,375 |
| 2016 | $966 | $31,700 | $7,325 | $24,375 |
| 2015 | -- | $32,450 | $7,325 | $25,125 |
| 2014 | $892 | $32,470 | $0 | $0 |
Property History
| Date | Event | Price | Change | Sq Ft Price |
|---|---|---|---|---|
| 09/22/2025 09/22/25 | Pending | -- | -- | -- |
| 09/19/2025 09/19/25 | For Sale | $299,500 | 0.0% | $162 / Sq Ft |
| 09/15/2025 09/15/25 | Pending | -- | -- | -- |
| 08/19/2025 08/19/25 | For Sale | $299,500 | 0.0% | $162 / Sq Ft |
| 08/09/2025 08/09/25 | Pending | -- | -- | -- |
| 08/07/2025 08/07/25 | Price Changed | $299,500 | -7.5% | $162 / Sq Ft |
| 06/04/2025 06/04/25 | Price Changed | $323,900 | -0.3% | $175 / Sq Ft |
| 04/28/2025 04/28/25 | Price Changed | $325,000 | -6.9% | $176 / Sq Ft |
| 03/13/2025 03/13/25 | Price Changed | $349,000 | -4.4% | $189 / Sq Ft |
| 02/11/2025 02/11/25 | For Sale | $365,000 | +79.8% | $197 / Sq Ft |
| 12/18/2023 12/18/23 | Sold | $203,001 | +0.5% | $110 / Sq Ft |
| 11/14/2023 11/14/23 | Pending | -- | -- | -- |
| 10/31/2023 10/31/23 | For Sale | $202,000 | +2.5% | $109 / Sq Ft |
| 05/28/2021 05/28/21 | Sold | $197,000 | -- | $107 / Sq Ft |
Purchase History
| Date | Type | Sale Price | Title Company |
|---|---|---|---|
| Special Warranty Deed | $203,001 | None Listed On Document | |
| Special Warranty Deed | $218,136 | None Listed On Document | |
| Trustee Deed | $218,136 | None Listed On Document | |
| Warranty Deed | $197,000 | New Title Company Name | |
| Deed | $85,000 | -- |
Mortgage History
| Date | Status | Loan Amount | Loan Type |
|---|---|---|---|
| Previous Owner | $197,000 | VA |
Source: East Tennessee REALTORS® MLS
MLS Number: 1289617
APN: 065A-A-031.00
- 00 Belle Way
- 114 County Road 7030
- 1629 Hutsell Dr
- 107 County Road 7001
- 1605 Brentwood Dr
- 1526 W View St
- 000 Ridgeway Cir
- 1420 Brentwood Dr
- 211 Pike St
- 1490 Housley Dr
- 1498 Housley Dr
- 1313 English Ln
- 1103 Skyridge Dr
- 966 Rocky Mount Rd
- 172 County Road 130
- 909 S Matlock Ave
- 1239 Dossett St
- 501 Lynnwood Dr
- 00 Lynman St
- 504 Lynnwood Dr
