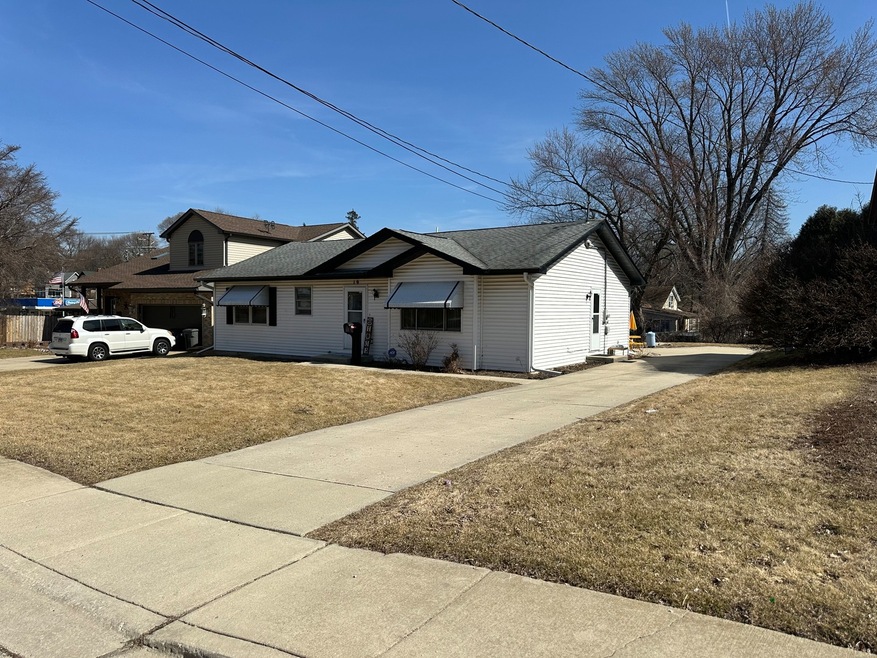
Highlights
- Ranch Style House
- Living Room
- No Interior Steps
- L-Shaped Dining Room
- Laundry Room
- Bathroom on Main Level
About This Home
As of May 2025Sold before processing
Last Agent to Sell the Property
Berkshire Hathaway HomeServices Starck Real Estate License #475169959 Listed on: 04/25/2025

Home Details
Home Type
- Single Family
Est. Annual Taxes
- $5,387
Year Built
- Built in 1994
Lot Details
- Lot Dimensions are 70x132
Parking
- 2.5 Car Garage
- Driveway
- Parking Included in Price
Home Design
- Ranch Style House
- Asphalt Roof
- Steel Siding
- Concrete Perimeter Foundation
Interior Spaces
- 1,242 Sq Ft Home
- Window Screens
- Family Room
- Living Room
- L-Shaped Dining Room
Kitchen
- Range
- Dishwasher
Flooring
- Carpet
- Vinyl
Bedrooms and Bathrooms
- 2 Bedrooms
- 2 Potential Bedrooms
- Bathroom on Main Level
- 2 Full Bathrooms
Laundry
- Laundry Room
- Dryer
- Washer
Accessible Home Design
- Accessibility Features
- Doors are 32 inches wide or more
- No Interior Steps
Schools
- Larkin High School
Utilities
- Forced Air Heating and Cooling System
- Heating System Uses Natural Gas
Listing and Financial Details
- Homeowner Tax Exemptions
Ownership History
Purchase Details
Home Financials for this Owner
Home Financials are based on the most recent Mortgage that was taken out on this home.Purchase Details
Home Financials for this Owner
Home Financials are based on the most recent Mortgage that was taken out on this home.Purchase Details
Home Financials for this Owner
Home Financials are based on the most recent Mortgage that was taken out on this home.Similar Homes in Elgin, IL
Home Values in the Area
Average Home Value in this Area
Purchase History
| Date | Type | Sale Price | Title Company |
|---|---|---|---|
| Warranty Deed | $269,000 | Chicago Title | |
| Warranty Deed | $218,000 | -- | |
| Executors Deed | $90,000 | None Available |
Mortgage History
| Date | Status | Loan Amount | Loan Type |
|---|---|---|---|
| Open | $255,550 | New Conventional | |
| Previous Owner | $174,400 | New Conventional | |
| Previous Owner | $24,084 | Stand Alone Second | |
| Previous Owner | $8,000 | Purchase Money Mortgage | |
| Previous Owner | $81,400 | FHA |
Property History
| Date | Event | Price | Change | Sq Ft Price |
|---|---|---|---|---|
| 05/02/2025 05/02/25 | Sold | $269,000 | 0.0% | $217 / Sq Ft |
| 04/25/2025 04/25/25 | Pending | -- | -- | -- |
| 04/25/2025 04/25/25 | For Sale | $269,000 | +23.4% | $217 / Sq Ft |
| 11/14/2022 11/14/22 | Sold | $218,000 | +1.4% | $176 / Sq Ft |
| 10/19/2022 10/19/22 | Pending | -- | -- | -- |
| 10/12/2022 10/12/22 | For Sale | $215,000 | 0.0% | $173 / Sq Ft |
| 03/21/2018 03/21/18 | Rented | $1,425 | 0.0% | -- |
| 03/16/2018 03/16/18 | For Rent | $1,425 | -- | -- |
Tax History Compared to Growth
Tax History
| Year | Tax Paid | Tax Assessment Tax Assessment Total Assessment is a certain percentage of the fair market value that is determined by local assessors to be the total taxable value of land and additions on the property. | Land | Improvement |
|---|---|---|---|---|
| 2023 | $5,387 | $71,198 | $12,846 | $58,352 |
| 2022 | $5,109 | $64,920 | $11,713 | $53,207 |
| 2021 | $4,880 | $60,696 | $10,951 | $49,745 |
| 2020 | $4,737 | $57,943 | $10,454 | $47,489 |
| 2019 | $4,568 | $55,194 | $9,958 | $45,236 |
| 2018 | $4,116 | $47,906 | $9,381 | $38,525 |
| 2017 | $4,015 | $45,288 | $8,868 | $36,420 |
| 2016 | $3,816 | $42,015 | $8,227 | $33,788 |
| 2015 | -- | $38,294 | $7,541 | $30,753 |
| 2014 | -- | $37,821 | $7,448 | $30,373 |
| 2013 | -- | $38,818 | $7,644 | $31,174 |
Agents Affiliated with this Home
-
Michelle Rushing

Seller's Agent in 2025
Michelle Rushing
Berkshire Hathaway HomeServices Starck Real Estate
(847) 414-3882
177 Total Sales
-
Bob Wisdom

Buyer's Agent in 2025
Bob Wisdom
RE/MAX
(847) 695-8348
683 Total Sales
-
Christopher Davis

Seller's Agent in 2022
Christopher Davis
Inspire Realty Group LLC
(847) 489-3476
360 Total Sales
-
Kathleen Blackwell

Buyer's Agent in 2022
Kathleen Blackwell
Inspire Realty Group
(224) 422-7974
93 Total Sales
-
Perla Sanchez

Seller's Agent in 2018
Perla Sanchez
Baird Warner
(847) 322-5214
35 Total Sales
Map
Source: Midwest Real Estate Data (MRED)
MLS Number: 12347857
APN: 06-14-332-019
- 21 Woodland Ave
- 624 South St
- 118 Jewett St
- 50 Leonard St
- 30 Lynch St
- 114 Mallery Ave
- 572 Walnut Ave
- 552 Walnut Ave
- 315 Vandalia St
- 956 South St
- 359 Elm St
- 230 S State St
- Lot 305 Wyrenwood Cir
- 835 Oak St
- 27 S Melrose Ave
- 370 N Commonwealth Ave
- 340 Hubbard Ave
- 133 S Grove Ave
- 6 N Melrose Ave
- 216 Prairie St
