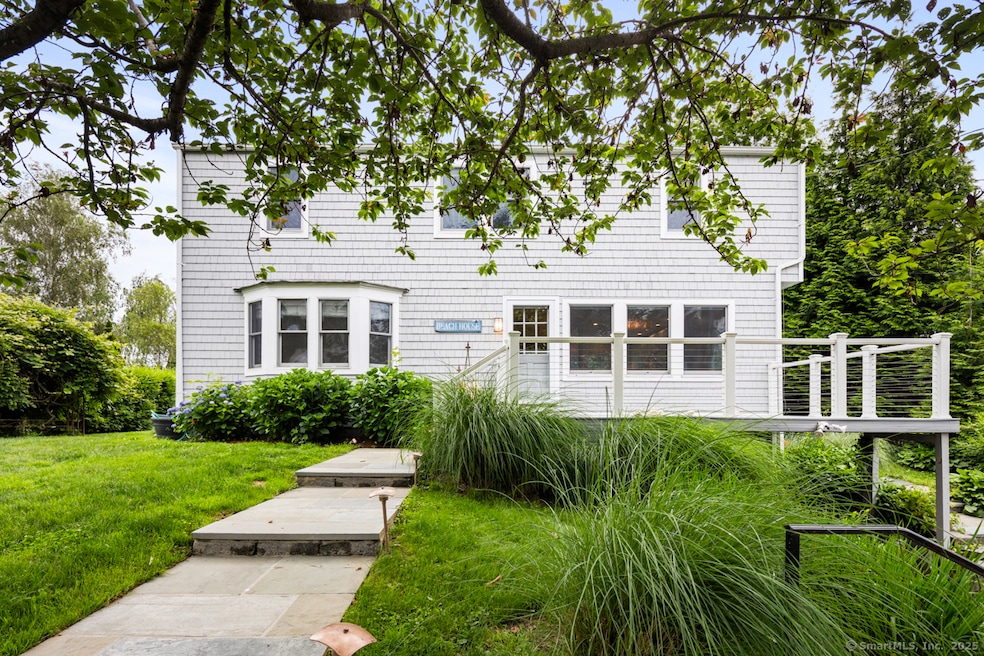
19 Sherwood Dr Westport, CT 06880
Compo NeighborhoodEstimated payment $13,876/month
Highlights
- Spa
- Open Floorplan
- Deck
- Green's Farms School Rated A+
- Colonial Architecture
- 1 Fireplace
About This Home
Welcome to 19 Sherwood Drive, where beach lifestyle meets contemporary comfort in one of Westport's most desirable enclaves. This home is just a short stroll from the picturesque Old Mill Beach, offering the ultimate in coastal living. Step inside to a sun-drenched, open-concept first floor featuring a renovated kitchen ideal for both everyday living and entertaining. The main level also includes a bedroom and a full bath. Upstairs, you'll find three spacious bedrooms and two full bathrooms, ensuring ample space for family and friends. Central air conditioning keeps the home comfortable year-round. Outdoor living is a delight here: unwind in the 8-person hot tub, host memorable barbecues in the backyard, or savor morning coffee and evening cocktails on the enchanting front deck. Enjoy the tranquility of a quiet neighborhood, the convenience of being moments from Westport's vibrant downtown, and the natural beauty of the Long Island Sound-all from your new home at 19 Sherwood Drive. This is a rare opportunity to embrace the Westport lifestyle at its finest.
Home Details
Home Type
- Single Family
Est. Annual Taxes
- $14,071
Year Built
- Built in 1945
Home Design
- Colonial Architecture
- Block Foundation
- Frame Construction
- Asphalt Shingled Roof
- Wood Siding
Interior Spaces
- Open Floorplan
- 1 Fireplace
- Home Security System
Kitchen
- Electric Range
- Range Hood
- Microwave
- Dishwasher
Bedrooms and Bathrooms
- 4 Bedrooms
- 3 Full Bathrooms
Laundry
- Laundry in Mud Room
- Laundry Room
- Laundry on lower level
- Electric Dryer
- Washer
Finished Basement
- Partial Basement
- Interior Basement Entry
- Garage Access
Parking
- 1 Car Garage
- Parking Deck
Outdoor Features
- Spa
- Deck
- Patio
- Exterior Lighting
Schools
- Greens Farms Elementary School
- Bedford Middle School
- Staples High School
Utilities
- Central Air
- Heating System Uses Natural Gas
- Cable TV Available
Additional Features
- 7,841 Sq Ft Lot
- Property is near a golf course
Listing and Financial Details
- Assessor Parcel Number 417556
Map
Home Values in the Area
Average Home Value in this Area
Tax History
| Year | Tax Paid | Tax Assessment Tax Assessment Total Assessment is a certain percentage of the fair market value that is determined by local assessors to be the total taxable value of land and additions on the property. | Land | Improvement |
|---|---|---|---|---|
| 2025 | $14,071 | $746,100 | $588,000 | $158,100 |
| 2024 | $13,892 | $746,100 | $588,000 | $158,100 |
| 2023 | $13,691 | $746,100 | $588,000 | $158,100 |
| 2022 | $13,482 | $746,100 | $588,000 | $158,100 |
| 2021 | $13,482 | $746,100 | $588,000 | $158,100 |
| 2020 | $12,908 | $817,700 | $595,400 | $222,300 |
| 2019 | $13,786 | $817,700 | $595,400 | $222,300 |
| 2018 | $13,786 | $817,700 | $595,400 | $222,300 |
| 2017 | $13,786 | $817,700 | $595,400 | $222,300 |
| 2016 | $13,786 | $817,700 | $595,400 | $222,300 |
| 2015 | $12,256 | $677,500 | $481,000 | $196,500 |
| 2014 | $12,154 | $677,500 | $481,000 | $196,500 |
Property History
| Date | Event | Price | Change | Sq Ft Price |
|---|---|---|---|---|
| 06/18/2025 06/18/25 | For Sale | $2,300,000 | 0.0% | $853 / Sq Ft |
| 05/08/2020 05/08/20 | Rented | $7,500 | 0.0% | -- |
| 05/02/2020 05/02/20 | Under Contract | -- | -- | -- |
| 04/13/2020 04/13/20 | For Rent | $7,500 | -- | -- |
Purchase History
| Date | Type | Sale Price | Title Company |
|---|---|---|---|
| Warranty Deed | $599,000 | -- | |
| Warranty Deed | $599,000 | -- | |
| Warranty Deed | $408,000 | -- | |
| Warranty Deed | $408,000 | -- |
Mortgage History
| Date | Status | Loan Amount | Loan Type |
|---|---|---|---|
| Open | $700,000 | Adjustable Rate Mortgage/ARM | |
| Closed | $455,000 | No Value Available | |
| Closed | $599,000 | No Value Available | |
| Previous Owner | $440,000 | No Value Available |
Similar Homes in Westport, CT
Source: SmartMLS
MLS Number: 24104765
APN: WPOR-000005E-000000-000024
- 5 Compo Hill Ave
- 238 Hillspoint Rd
- 216 Hillspoint Rd
- 7 Buena Vista Dr
- 190 Hillspoint Rd
- 260 Hillspoint Rd
- 46 Compo Mill Cove
- 46 Compo Mill Cove
- 158 Hillspoint Rd
- 22 Apple Tree Trail
- 32 Narrow Rocks Rd
- 14 Owenoke Park
- 107 Valley Rd
- 109 Greens Farms Rd
- 99 Hillspoint Rd
- 24 Edgemarth Hill Rd
- 171 Compo Rd S
- 24 Ferry Ln E
- 171 & 169 Compo Rd S
- 11 Manitou Ct
- 24 Sherwood Dr
- 205 Hillspoint Rd
- 232 Hillspoint Rd
- 19 Bluewater Hill
- 66 Compo Mill Cove
- 2 Bluewater Hill S
- 22 Apple Tree Trail
- 29 Soundview Dr
- 19 Soundview Dr
- 112 Hillspoint Rd
- 187 Compo Rd S
- 16 Mortar Rock Rd
- 4 Nappa Ln
- 37 Green Acre Ln
- 2 Valley Rd
- 15 Keyser Rd
- 17 Ferry Ln
- 75 W Parish Rd Unit 1st floor
- 414 Riverside Ave
- 5 Davenport Ave






