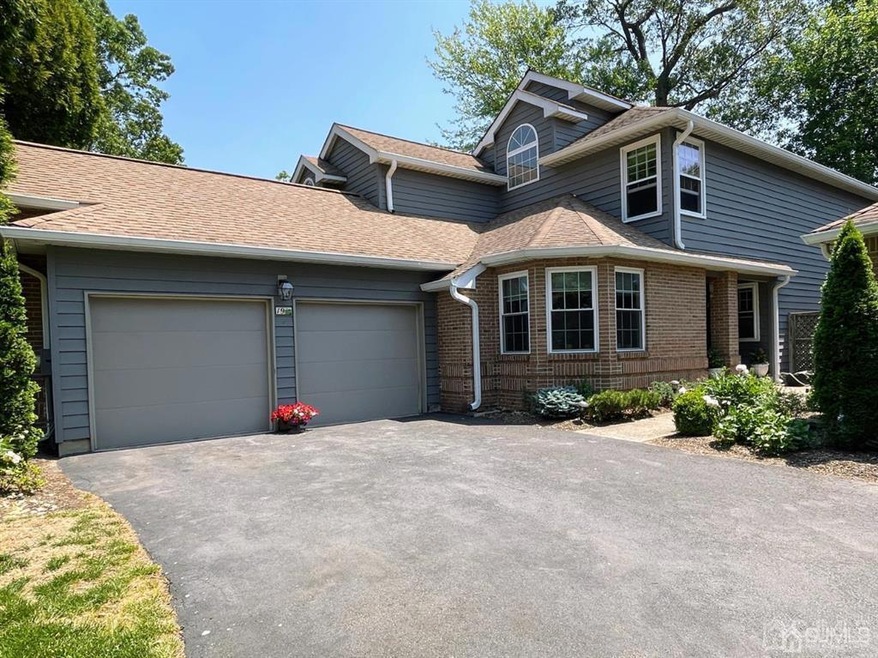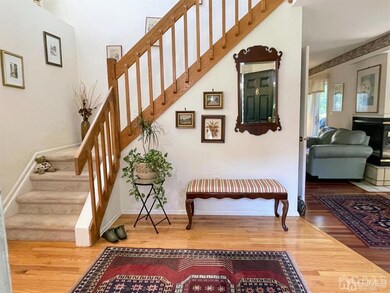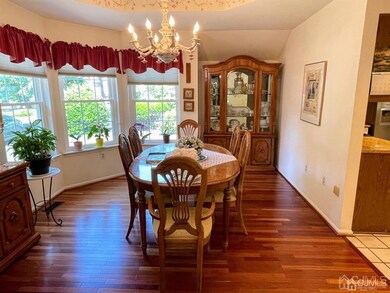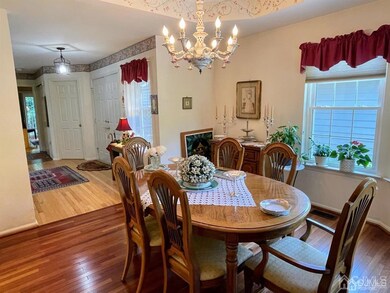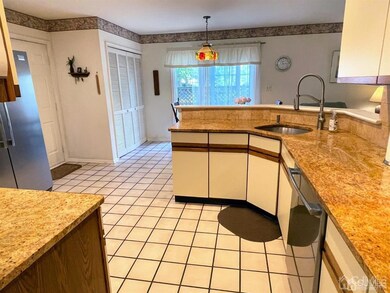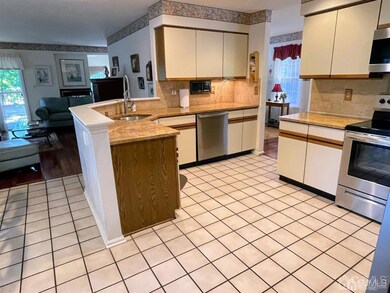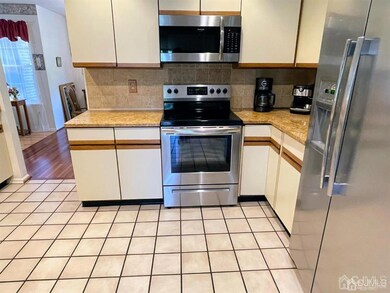
19 Shinnecock Ct Monroe Township, NJ 08831
Estimated Value: $687,000 - $808,000
Highlights
- On Golf Course
- Fitness Center
- Gated Community
- Barclay Brook Elementary School Rated A-
- Private Pool
- Colonial Architecture
About This Home
As of September 2023Opportunities like this don't come around often... Welcome to the Greens! One of the only non-age restricted communities of it's kind in the area. The Muirfield model offers 3 bedrooms + 1st floor office/library, 2.5 baths (updated and beautiful). Open floor plan with cathedral ceilings in the bright and airy living room, skylights, new windows, and gas fireplace. The chefs kitchen offers granite counters, Breakfast bar, SS appliances, separate dining area and pantry. Large formal dining room with a beautiful tray ceiling. The master bedroom has an En-Suite bath with WIC, Stall shower, soaking tub and private second floor deck. Full dry Basement with French drain and Laundry, 2 car garage and Large private deck with mature landscaping and views of the renowned Palmer golf course. The Greens also offers a Club house with community pool and exercise room. Not to be missed.
Property Details
Home Type
- Condominium
Est. Annual Taxes
- $9,514
Year Built
- Built in 1990
Lot Details
- On Golf Course
Parking
- 2 Car Attached Garage
- Oversized Parking
- Side by Side Parking
- Tandem Parking
- Driveway
- Open Parking
Home Design
- Colonial Architecture
- Asphalt Roof
Interior Spaces
- 2-Story Property
- Vaulted Ceiling
- Gas Fireplace
- Entrance Foyer
- Living Room
- Formal Dining Room
- Library
- Utility Room
- Security Gate
Kitchen
- Eat-In Kitchen
- Breakfast Bar
- Gas Oven or Range
- Microwave
- Dishwasher
- Granite Countertops
Flooring
- Wood
- Carpet
- Ceramic Tile
Bedrooms and Bathrooms
- 3 Bedrooms
- Walk-In Closet
- Primary Bathroom is a Full Bathroom
- Dual Sinks
- Separate Shower in Primary Bathroom
Laundry
- Dryer
- Washer
Partially Finished Basement
- Basement Fills Entire Space Under The House
- Laundry in Basement
- Basement Storage
Outdoor Features
- Private Pool
- Deck
Location
- Property is near public transit
- Property is near shops
Utilities
- Forced Air Heating System
- Gas Water Heater
- Cable TV Available
Community Details
Overview
- Property has a Home Owners Association
- Association fees include common area maintenance, maintenance structure, ground maintenance, snow removal, trash
- The Greens Fairway Subdivision
Recreation
- Golf Course Community
- Fitness Center
- Community Pool
Additional Features
- Recreation Room
- Maintenance Expense $347
- Gated Community
Ownership History
Purchase Details
Home Financials for this Owner
Home Financials are based on the most recent Mortgage that was taken out on this home.Purchase Details
Similar Homes in the area
Home Values in the Area
Average Home Value in this Area
Purchase History
| Date | Buyer | Sale Price | Title Company |
|---|---|---|---|
| Erdi Julianne Michelle | $690,000 | Wfg National Title | |
| Colleoni Eva | -- | Wfg National Title | |
| Eva Colleoni Living Trust | -- | -- |
Mortgage History
| Date | Status | Borrower | Loan Amount |
|---|---|---|---|
| Open | Erdi Julianne Michelle | $447,000 | |
| Previous Owner | Colleoni Eva | $300,000 | |
| Previous Owner | Colledni Eva | $25,000 | |
| Previous Owner | Colleoni Eva | $200,000 |
Property History
| Date | Event | Price | Change | Sq Ft Price |
|---|---|---|---|---|
| 09/07/2023 09/07/23 | Sold | $690,000 | -1.3% | -- |
| 06/04/2023 06/04/23 | For Sale | $699,000 | -- | -- |
Tax History Compared to Growth
Tax History
| Year | Tax Paid | Tax Assessment Tax Assessment Total Assessment is a certain percentage of the fair market value that is determined by local assessors to be the total taxable value of land and additions on the property. | Land | Improvement |
|---|---|---|---|---|
| 2024 | $9,691 | $352,200 | $212,300 | $139,900 |
| 2023 | $9,691 | $347,100 | $212,300 | $134,800 |
| 2022 | $9,514 | $347,100 | $212,300 | $134,800 |
| 2021 | $7,095 | $347,100 | $212,300 | $134,800 |
| 2020 | $9,476 | $347,100 | $212,300 | $134,800 |
| 2019 | $9,254 | $347,100 | $212,300 | $134,800 |
| 2018 | $9,157 | $347,100 | $212,300 | $134,800 |
| 2017 | $9,018 | $347,100 | $212,300 | $134,800 |
| 2016 | $8,886 | $347,500 | $212,300 | $135,200 |
| 2015 | $8,663 | $347,500 | $212,300 | $135,200 |
| 2014 | $8,357 | $347,500 | $212,300 | $135,200 |
Agents Affiliated with this Home
-
Connell Hutkin

Seller's Agent in 2023
Connell Hutkin
CENTURY 21 J.J. LAUFER
(732) 809-7083
2 in this area
65 Total Sales
Map
Source: All Jersey MLS
MLS Number: 2313082R
APN: 12-00067-0000-00020-183
- 87 Fairway Blvd
- 1 Eagle Ct
- 16 Baltusrol Ct
- 6 Cypress Point Ln
- 11 Pebble Beach Ct
- 729 Mount Vernon Rd Unit 729B
- 729 Mount Vernon Rd Unit B
- 18 Seminole Ct
- 719 Victoria Ct Unit B
- 27 Bradford Ln
- 714B Victoria Ct Unit B
- 17 Old Nassau Rd
- 36 Concord Ln Unit B
- 44 Concord Ln Unit 44A
- 19 Rossmoor Dr
- 15 Old Nassau Rd Unit O
- 309C Sharon Way
- 309 Sharon Way Unit A
- 309 Sharon Way
- 47 Bay Hill Blvd
- 19 Shinnecock Ct
- 17 Shinnecock Ct
- 15 Shinnecock Ct
- 13 Shinnecock Ct
- 11 Shinnecock Ct
- 84 Fairway Blvd
- 9 Shinnecock Ct
- 7 Shinnecock Ct
- 82 Fairway Blvd
- 5 Shinnecock Ct
- 3 Shinnecock Ct
- 80 Fairway Blvd
- 1 Shinnecock Ct
- 81 Fairway Blvd
- 78 Fairway Blvd
- 1 Greenwich Ct
- 55 Afton Blvd
- 79 Fairway Blvd
- 76 Fairway Blvd
- 3 Greenwich Ct
