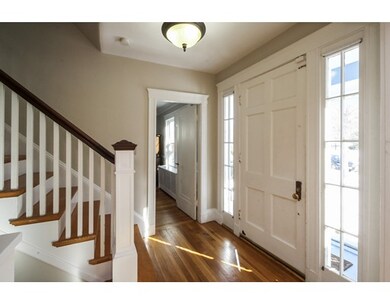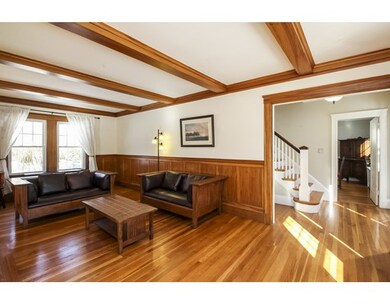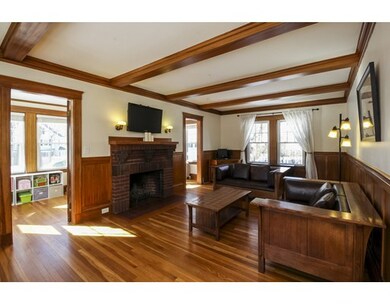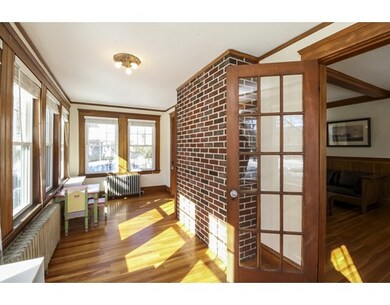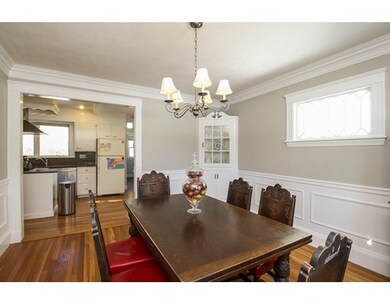
19 Sidley Rd West Roxbury, MA 02132
West Roxbury NeighborhoodEstimated Value: $1,071,000 - $1,191,832
About This Home
As of June 2017The house you've been waiting for! Located on a quiet street in the very desirable West Roxbury Parkway area, this well-maintained classic Colonial is a real gem! Wonderful original details are evident throughout this bright and sunny home. The first floor front to back living room features gumwood wainscoting, exposed beams, brick wood burning fireplace, large double windows and entry to a cozy sunroom, updated eat-in kitchen flows easily into the dining room with a lovely china cabinet, wainscoting, crown moldings and Victorian style window, convenient laundry room, 1/2 bath and access to inviting outdoor porch. The second floor offers the master bedroom and three other bedrooms, built-ins and snug window seat in hallway, and full bath. The third floor is spacious and appropriate for a bonus/game room or home office with plenty of additional room for storage, backyard is level and fenced in.
Home Details
Home Type
Single Family
Est. Annual Taxes
$12,400
Year Built
1900
Lot Details
0
Listing Details
- Lot Description: Paved Drive, Level
- Property Type: Single Family
- Single Family Type: Detached
- Style: Colonial
- Other Agent: 1.00
- Lead Paint: Unknown
- Year Built Description: Actual
- Special Features: None
- Property Sub Type: Detached
- Year Built: 1900
Interior Features
- Has Basement: Yes
- Fireplaces: 1
- Number of Rooms: 9
- Amenities: Park, Private School, Public School
- Flooring: Wood
- Basement: Full
- Bedroom 2: Second Floor, 11X9
- Bedroom 3: Second Floor, 12X10
- Bedroom 4: Second Floor, 12X10
- Bathroom #1: First Floor, 9X5
- Bathroom #2: Second Floor, 7X4
- Kitchen: First Floor, 14X9
- Laundry Room: First Floor
- Living Room: First Floor, 12X23
- Master Bedroom: Second Floor, 12X11
- Master Bedroom Description: Flooring - Hardwood
- Dining Room: First Floor, 12X13
- No Bedrooms: 4
- Full Bathrooms: 1
- Half Bathrooms: 1
- Oth1 Room Name: Bonus Room
- Oth1 Dimen: 14X20
- Oth1 Dscrp: Ceiling - Beamed, Flooring - Hardwood, Window(s) - Bay/Bow/Box, Open Floor Plan
- Oth2 Room Name: Sun Room
- Oth2 Dimen: 7X18
- Oth3 Room Name: Mud Room
- Oth3 Dimen: 9X3
- Main Lo: AN1946
- Main So: M59500
- Estimated Sq Ft: 2210.00
Exterior Features
- Construction: Frame
- Exterior: Wood
- Exterior Features: Porch
- Foundation: Fieldstone
Garage/Parking
- Parking: Off-Street
- Parking Spaces: 3
Utilities
- Sewer: City/Town Sewer
- Water: City/Town Water
Schools
- Elementary School: Mozart Elem
- Middle School: Lydon K-8
- High School: Urban Science
Lot Info
- Assessor Parcel Number: W:20 P:05893 S:000
- Zoning: RES
- Acre: 0.12
- Lot Size: 5030.00
Ownership History
Purchase Details
Home Financials for this Owner
Home Financials are based on the most recent Mortgage that was taken out on this home.Purchase Details
Home Financials for this Owner
Home Financials are based on the most recent Mortgage that was taken out on this home.Similar Homes in the area
Home Values in the Area
Average Home Value in this Area
Purchase History
| Date | Buyer | Sale Price | Title Company |
|---|---|---|---|
| Quiroga Gabriel | $705,000 | -- | |
| Dudley John H | $552,000 | -- |
Mortgage History
| Date | Status | Borrower | Loan Amount |
|---|---|---|---|
| Open | Quiroga Gabriel | $510,400 | |
| Closed | Quiroga Gabriel | $564,000 | |
| Previous Owner | Dudley John H | $366,000 | |
| Previous Owner | Hazen Michael | $377,000 | |
| Previous Owner | Hazen Michael | $380,000 | |
| Previous Owner | Hazen Michael | $43,200 |
Property History
| Date | Event | Price | Change | Sq Ft Price |
|---|---|---|---|---|
| 06/22/2017 06/22/17 | Sold | $705,000 | -1.9% | $319 / Sq Ft |
| 04/03/2017 04/03/17 | Pending | -- | -- | -- |
| 03/23/2017 03/23/17 | For Sale | $719,000 | +30.3% | $325 / Sq Ft |
| 06/25/2012 06/25/12 | Sold | $552,000 | -4.0% | $270 / Sq Ft |
| 04/06/2012 04/06/12 | Pending | -- | -- | -- |
| 03/06/2012 03/06/12 | Price Changed | $575,000 | -4.0% | $281 / Sq Ft |
| 02/09/2012 02/09/12 | For Sale | $599,000 | -- | $293 / Sq Ft |
Tax History Compared to Growth
Tax History
| Year | Tax Paid | Tax Assessment Tax Assessment Total Assessment is a certain percentage of the fair market value that is determined by local assessors to be the total taxable value of land and additions on the property. | Land | Improvement |
|---|---|---|---|---|
| 2025 | $12,400 | $1,070,800 | $299,600 | $771,200 |
| 2024 | $10,590 | $971,600 | $309,000 | $662,600 |
| 2023 | $9,841 | $916,300 | $291,400 | $624,900 |
| 2022 | $9,063 | $833,000 | $264,900 | $568,100 |
| 2021 | $8,371 | $784,500 | $254,700 | $529,800 |
| 2020 | $8,135 | $770,400 | $236,300 | $534,100 |
| 2019 | $7,587 | $719,800 | $196,400 | $523,400 |
| 2018 | $6,882 | $656,700 | $196,400 | $460,300 |
| 2017 | $6,884 | $650,000 | $196,400 | $453,600 |
| 2016 | $6,683 | $607,500 | $196,400 | $411,100 |
| 2015 | $6,223 | $513,900 | $158,600 | $355,300 |
| 2014 | $6,099 | $484,800 | $158,600 | $326,200 |
Agents Affiliated with this Home
-
The Jowdy Group

Seller's Agent in 2017
The Jowdy Group
RE/MAX
(781) 881-4141
3 in this area
177 Total Sales
-
Cheryl Cotney

Buyer's Agent in 2017
Cheryl Cotney
Compass
(617) 872-5539
27 Total Sales
-
D
Seller's Agent in 2012
Dan Lyons
Compass
-
Focus Team
F
Buyer's Agent in 2012
Focus Team
Focus Real Estate
(617) 676-4082
19 in this area
342 Total Sales
Map
Source: MLS Property Information Network (MLS PIN)
MLS Number: 72134930
APN: WROX-000000-000020-005893
- 44 Sunset Hill Rd
- 12 Sunset Hill Path Unit 1
- 131 Russett Rd
- 102 Greaton Rd
- 60 Guernsey St Unit 5
- 96 Redlands Rd Unit 3
- 1789 Centre St Unit 205
- 4 Anawan Ave Unit 1
- 138 Tyndale St Unit 1
- 7 Montvale St Unit 1
- 11 Carlson Cir
- 121-123 Willow St
- 10 Gretter Rd
- 72 Willowdean Ave
- 52 Garth Rd
- 80 Willowdean Ave
- 30 Iona St Unit 3
- 7 Burrwood Rd
- 97 Clement Ave Unit 2
- 97 Clement Ave Unit 1

