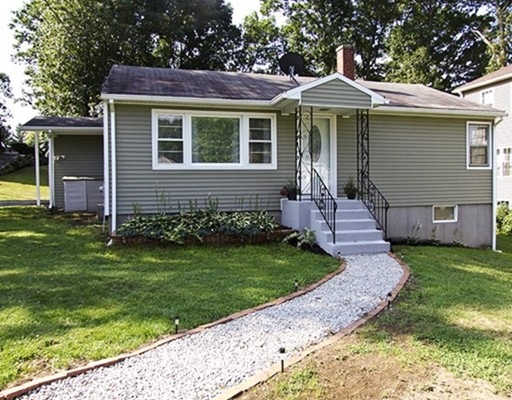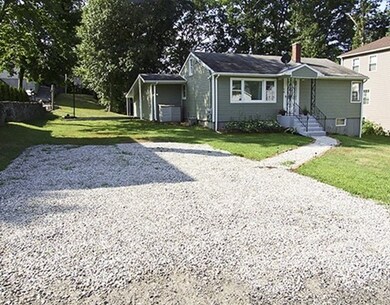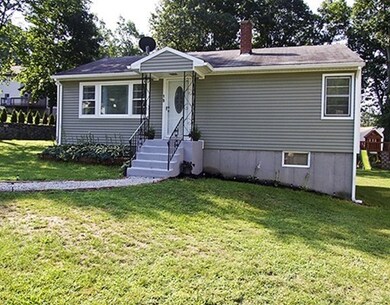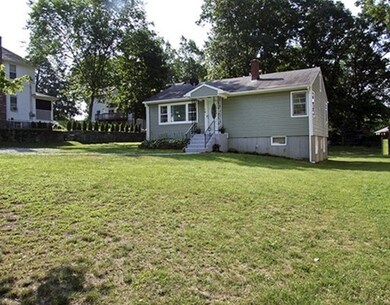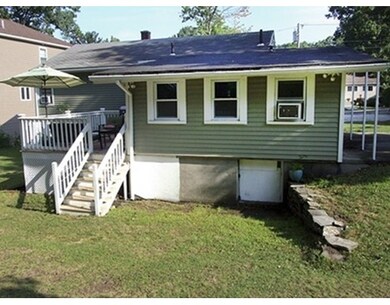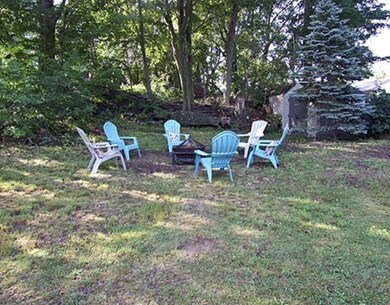
19 Simone St Worcester, MA 01604
Grafton Hill NeighborhoodAbout This Home
As of July 2021BOM - BUYER LOST FINANCING A WEEK PRIOR TO CLOSING. FHA APPRAISAL CAME IN @ $245,000! Adorable ranch located on double lot on a quiet dead-end street.Home features newer siding, newer heating system &hot water tank, large Master bed w/ HUGE walk-in closet, 2 other bedrooms w/large closets & hardwood flooring, walk-up attic for plenty of storage, huge island in kitchen to gather the family around, & a partially finished walk-out basement - perfect for a teen suite or possibly an in-law. Laundry currently in the basement, but there are hook-ups for a stackable washer/dryer on the 1st floor if you are looking to keep the daily necessities on the same level. Also potential to turn the 1/2 bath in lower level into a 3/4 bath by adding a stand-up shower. Great location w/ easy access to major routes (MA PIke, Rt 20, 290), UMASS Medical, shopping, etc. Large, level yard - home is on a double lot that backs up to Rogers St. (potential buildable lot? Buyer to verify). Must see - not a drive by!
Home Details
Home Type
Single Family
Est. Annual Taxes
$5,255
Year Built
1962
Lot Details
0
Listing Details
- Lot Description: Other (See Remarks)
- Property Type: Single Family
- Lead Paint: Unknown
- Special Features: None
- Property Sub Type: Detached
- Year Built: 1962
Interior Features
- Appliances: Range, Dishwasher, Refrigerator
- Has Basement: Yes
- Number of Rooms: 6
- Electric: 200 Amps
- Basement: Full, Partially Finished, Walk Out, Interior Access
- Bedroom 2: First Floor, 13X11
- Bedroom 3: First Floor, 11X11
- Bathroom #1: First Floor
- Bathroom #2: Basement
- Kitchen: First Floor, 17X12
- Laundry Room: Basement
- Living Room: First Floor, 11X18
- Master Bedroom: First Floor, 15X16
- Family Room: Basement, 13X22
Exterior Features
- Exterior: Vinyl
- Exterior Features: Deck
- Foundation: Poured Concrete
Garage/Parking
- Parking: Off-Street
- Parking Spaces: 4
Utilities
- Heating: Forced Air, Gas
- Hot Water: Tank
- Utility Connections: for Electric Range, for Electric Dryer, Washer Hookup
- Sewer: City/Town Sewer
- Water: City/Town Water
Lot Info
- Assessor Parcel Number: M:34 B:009 L:00053
- Zoning: RL-7
Ownership History
Purchase Details
Home Financials for this Owner
Home Financials are based on the most recent Mortgage that was taken out on this home.Purchase Details
Home Financials for this Owner
Home Financials are based on the most recent Mortgage that was taken out on this home.Purchase Details
Home Financials for this Owner
Home Financials are based on the most recent Mortgage that was taken out on this home.Purchase Details
Similar Homes in Worcester, MA
Home Values in the Area
Average Home Value in this Area
Purchase History
| Date | Type | Sale Price | Title Company |
|---|---|---|---|
| Not Resolvable | $355,000 | None Available | |
| Not Resolvable | $230,000 | -- | |
| Deed | $195,000 | -- | |
| Deed | -- | -- |
Mortgage History
| Date | Status | Loan Amount | Loan Type |
|---|---|---|---|
| Open | $102,811 | FHA | |
| Open | $348,570 | FHA | |
| Previous Owner | $225,834 | FHA | |
| Previous Owner | $184,523 | FHA | |
| Previous Owner | $185,490 | FHA | |
| Previous Owner | $194,866 | FHA | |
| Previous Owner | $191,987 | Purchase Money Mortgage |
Property History
| Date | Event | Price | Change | Sq Ft Price |
|---|---|---|---|---|
| 07/29/2021 07/29/21 | Sold | $355,000 | +4.4% | $279 / Sq Ft |
| 06/16/2021 06/16/21 | Pending | -- | -- | -- |
| 06/12/2021 06/12/21 | For Sale | $339,900 | 0.0% | $267 / Sq Ft |
| 09/28/2017 09/28/17 | Rented | $1,800 | -5.3% | -- |
| 09/28/2017 09/28/17 | Under Contract | -- | -- | -- |
| 09/21/2017 09/21/17 | Price Changed | $1,900 | +18.8% | $1 / Sq Ft |
| 09/01/2017 09/01/17 | For Rent | $1,600 | 0.0% | -- |
| 11/04/2016 11/04/16 | Sold | $230,000 | +0.4% | $181 / Sq Ft |
| 10/11/2016 10/11/16 | Pending | -- | -- | -- |
| 10/07/2016 10/07/16 | For Sale | $229,000 | 0.0% | $180 / Sq Ft |
| 08/24/2016 08/24/16 | Pending | -- | -- | -- |
| 08/11/2016 08/11/16 | For Sale | $229,000 | -- | $180 / Sq Ft |
Tax History Compared to Growth
Tax History
| Year | Tax Paid | Tax Assessment Tax Assessment Total Assessment is a certain percentage of the fair market value that is determined by local assessors to be the total taxable value of land and additions on the property. | Land | Improvement |
|---|---|---|---|---|
| 2025 | $5,255 | $398,400 | $119,100 | $279,300 |
| 2024 | $5,133 | $373,300 | $119,100 | $254,200 |
| 2023 | $4,970 | $346,600 | $103,500 | $243,100 |
| 2022 | $4,490 | $295,200 | $82,800 | $212,400 |
| 2021 | $4,189 | $257,300 | $66,300 | $191,000 |
| 2020 | $4,014 | $236,100 | $66,200 | $169,900 |
| 2019 | $3,908 | $217,100 | $59,800 | $157,300 |
| 2018 | $3,780 | $199,900 | $59,800 | $140,100 |
| 2017 | $3,296 | $171,500 | $59,800 | $111,700 |
| 2016 | $3,207 | $155,600 | $44,700 | $110,900 |
| 2015 | $3,123 | $155,600 | $44,700 | $110,900 |
| 2014 | $3,040 | $155,600 | $44,700 | $110,900 |
Agents Affiliated with this Home
-
Michele Phaneuf

Seller's Agent in 2021
Michele Phaneuf
Springwood Realty Two, LLC
1 in this area
28 Total Sales
-
Jason Johnson
J
Buyer's Agent in 2021
Jason Johnson
Compass
1 in this area
17 Total Sales
-
Sergio Froes Oliveira

Buyer's Agent in 2017
Sergio Froes Oliveira
Settlers Realty Group, LLC
(508) 371-7469
2 in this area
103 Total Sales
-
Joanna King

Seller's Agent in 2016
Joanna King
Champion Real Estate, Inc.
(508) 769-4116
52 Total Sales
Map
Source: MLS Property Information Network (MLS PIN)
MLS Number: 72052342
APN: WORC-000034-000009-000053
- 61 Sunderland Rd
- 15 Corrine St
- 25-27 Maranda St
- 21-23 Maranda St
- 72 Valmor St
- 70 Valmor St
- 62 Progressive St
- 94 Massasoit Rd
- 27 Inverness Ave
- 65 Brightwood Ave
- 5 Phoenix St
- 15 Roath St
- 25 Stoneham Rd
- 247 Pilgrim Ave
- 254 Pilgrim Ave
- 259 Massasoit Rd
- 22 Everton Ave
- 251 Sunderland Rd Unit 251
- 270 Sunderland Rd Unit 77
- 270 Sunderland Rd Unit 11
