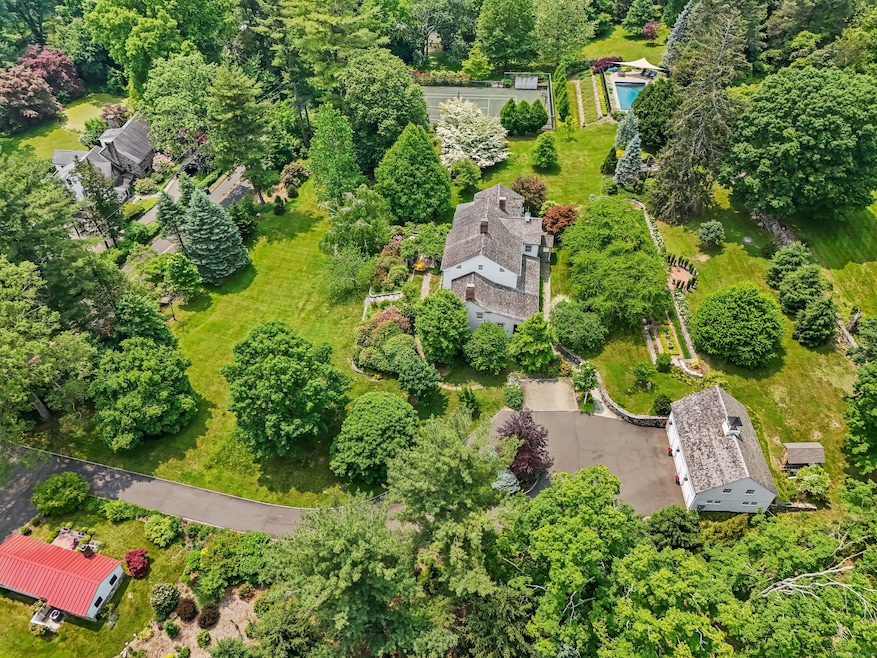19 Skymeadow Dr Stamford, CT 06903
North Stamford NeighborhoodEstimated payment $19,700/month
Highlights
- Detached Guest House
- Tennis Courts
- Sub-Zero Refrigerator
- Barn
- Heated In Ground Pool
- 3.5 Acre Lot
About This Home
Welcome to The Benjamin Weed House-an extraordinary 5-bed, 4-bath estate set on 3.5 lush acres. Thoughtfully expanded over time, this historic home and property blends timeless charm with modern luxury. High ceilings, wide plank hardwood floors, and exceptional craftsmanship shine throughout. The gourmet kitchen features a Sub-Zero fridge, Wolf cooktop, and granite countertops as well as a large eating area, perfect for entertaining. Outdoor living is unparalleled with a guest house, barn, tennis court, in ground pool, fountain, and stone patio with fireplace, grill, and pergola. The beautifully landscaped grounds evoke an English garden, rich with hydrangeas, peonies, specimen trees and more. A detached 3-car garage includes a stunning second-floor flex space. The guest house is newly remodeled complete with a kitchen and full bath, perfect for multi generational living or out of town guests. The new barn, also contains a second floor and has been constructed with pine and cedar wood, post and beam. Impeccably maintained and perfect for indoor-outdoor living, this is a rare chance to own a true piece of Stamford history, while remaining close to transportation, shopping, dining, and NYC. This is truly a one of a kind and very special property.
Listing Agent
Berkshire Hathaway NE Prop. Brokerage Phone: (203) 273-9090 License #RES.0799494 Listed on: 06/12/2025

Home Details
Home Type
- Single Family
Est. Annual Taxes
- $25,136
Year Built
- Built in 1809
Lot Details
- 3.5 Acre Lot
- Garden
- Property is zoned RA1
Parking
- 3 Car Garage
Home Design
- Colonial Architecture
- Concrete Foundation
- Stone Frame
- Frame Construction
- Wood Shingle Roof
- Wood Siding
- Stone
Interior Spaces
- 5,133 Sq Ft Home
- 4 Fireplaces
- French Doors
- Partially Finished Basement
- Basement Fills Entire Space Under The House
Kitchen
- Built-In Oven
- Cooktop
- Sub-Zero Refrigerator
- Ice Maker
- Wolf Appliances
- Disposal
Bedrooms and Bathrooms
- 5 Bedrooms
- 4 Full Bathrooms
Laundry
- Dryer
- Washer
Attic
- Walkup Attic
- Partially Finished Attic
Pool
- Heated In Ground Pool
- Gunite Pool
- Saltwater Pool
Outdoor Features
- Tennis Courts
- Patio
- Outdoor Grill
- Rain Gutters
Schools
- Northeast Elementary School
- Turn Of River Middle School
- Westhill High School
Utilities
- Forced Air Zoned Heating and Cooling System
- Radiator
- Heating System Uses Oil
- Fuel Tank Located in Basement
Additional Features
- Detached Guest House
- Property is near a golf course
- Barn
Listing and Financial Details
- Assessor Parcel Number 314994
Map
Home Values in the Area
Average Home Value in this Area
Tax History
| Year | Tax Paid | Tax Assessment Tax Assessment Total Assessment is a certain percentage of the fair market value that is determined by local assessors to be the total taxable value of land and additions on the property. | Land | Improvement |
|---|---|---|---|---|
| 2025 | $25,039 | $1,076,030 | $342,270 | $733,760 |
| 2024 | $24,181 | $1,062,430 | $342,270 | $720,160 |
| 2023 | $25,864 | $1,057,390 | $342,270 | $715,120 |
| 2022 | $25,608 | $972,560 | $259,840 | $712,720 |
| 2021 | $25,202 | $970,420 | $259,840 | $710,580 |
| 2020 | $24,565 | $969,790 | $259,840 | $709,950 |
| 2019 | $24,565 | $969,790 | $259,840 | $709,950 |
| 2018 | $23,711 | $969,790 | $259,840 | $709,950 |
| 2017 | $24,035 | $939,230 | $283,450 | $655,780 |
| 2016 | $23,312 | $939,230 | $283,450 | $655,780 |
| 2015 | $22,673 | $939,230 | $283,450 | $655,780 |
| 2014 | $21,893 | $939,230 | $283,450 | $655,780 |
Property History
| Date | Event | Price | List to Sale | Price per Sq Ft |
|---|---|---|---|---|
| 11/13/2025 11/13/25 | For Sale | $3,350,000 | 0.0% | $653 / Sq Ft |
| 11/13/2025 11/13/25 | Off Market | $3,350,000 | -- | -- |
| 10/08/2025 10/08/25 | Price Changed | $3,350,000 | -4.1% | $653 / Sq Ft |
| 06/17/2025 06/17/25 | For Sale | $3,495,000 | -- | $681 / Sq Ft |
Purchase History
| Date | Type | Sale Price | Title Company |
|---|---|---|---|
| Warranty Deed | $755,000 | -- |
Mortgage History
| Date | Status | Loan Amount | Loan Type |
|---|---|---|---|
| Open | $695,000 | No Value Available | |
| Closed | $700,000 | No Value Available | |
| Closed | $700,000 | No Value Available | |
| Closed | $600,000 | Unknown |
Source: SmartMLS
MLS Number: 24100993
APN: STAM-000000-000000-002682
- 49 Pinner Ln
- 40 Hoyclo Rd
- 105 N Stamford Rd
- 42 Hannahs Rd
- 77 Aspen Ln
- 185 Haviland Rd
- 295 Haviland Rd
- 239 E Hunting Ridge Rd
- 226 Ingleside Dr
- 27 Wellington Dr
- 501 Woodbine Rd
- 518 Woodbine Rd
- 164 Janes Ln
- 185 Interlaken Rd
- 276 Greenley Rd
- 474 Ponus Ridge
- 107 Deepwood Rd
- 61 Shady Ln
- 95 Foxwood Rd
- 210 Red Fox Rd
- 58 Heritage Ln
- 301 Haviland Rd
- 1814 Newfield Ave Unit Cottage
- 2820 High Ridge Rd
- 680 Weed St
- 693 Den Rd
- 34 Alpine St
- 1011 High Ridge Rd
- 89 Richmond Hill Rd
- 27 Winter St
- 109 Webbs Hill Rd
- 231 Turtle Back Rd
- 158 Jelliff Mill Rd
- 26 Pequot Ln
- 8 Husted Ln Unit 1D
- 167 Heritage Hill Rd Unit D
- 167 Heritage Hill Rd Unit D
- 88 Main St Unit 8
- 64 Jelliff Mill Rd
- 42 Forest St Unit A






