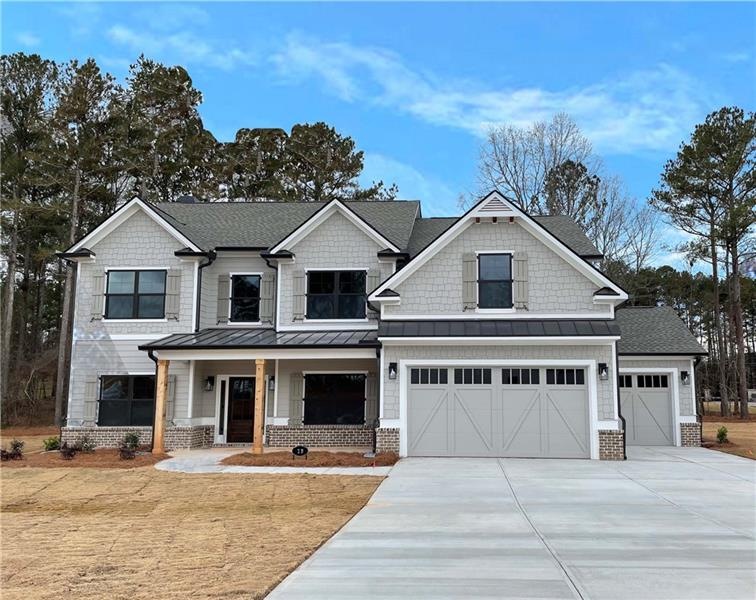
$675,000
- 4 Beds
- 3.5 Baths
- 4,845 Sq Ft
- 416 Mcdaniel St
- Monroe, GA
Welcome to this stunning 4-bedroom, 3 full bath, and 1 half bath home nestled in the heart of Downtown Monroe. This beautiful property boasts original hardwood floors that flow throughout the main living areas, complemented by an abundance of natural light pouring in through the numerous windows. The high ceilings and custom trim add an elegant touch, while built-in bookcases provide both
Stacy McCullers Malcom & Malcom Realty Prof.
