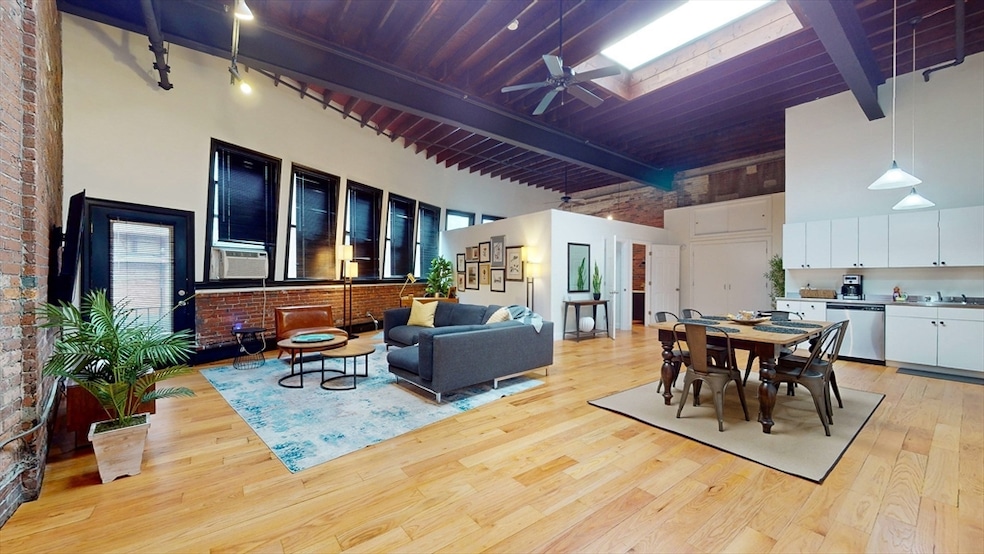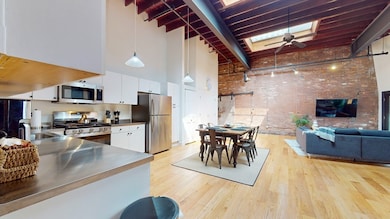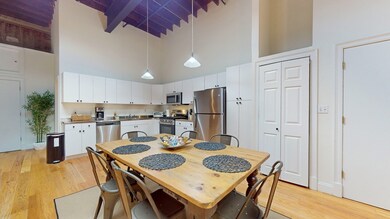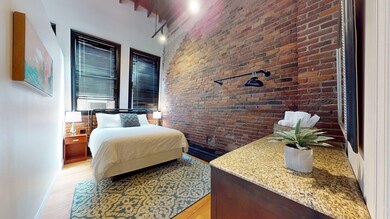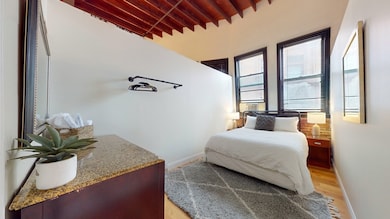19 Stanhope St Unit 3B Boston, MA 02116
Back Bay NeighborhoodHighlights
- 9,999 Sq Ft lot
- 5-minute walk to Back Bay Station
- Shops
- Property is near public transit
- No HOA
- 2-minute walk to Frieda Garcia Park
About This Home
FULLY FURNISHED, SHORT OR LONG-TERM, UTILITIES, WIFI & LIVE STREAMING TV INCLUDEDWelcome to The Harbor Suite (Unit 3B), your sophisticated urban retreat in the heart of Boston's Back Bay. Just a block from Copley Square and a short 0.2-mile stroll from Back Bay Station, this location is a haven for walkers and transit riders alike.Chic industrial loft that combines historical architecture with modern living. This open loft features exposed brick, soaring ceilings with wooden beams, and a wall of expansive windows. Hardwood floors run throughout.The top-floor 2-bedroom unit offers a fully equipped kitchen with gas cooking and stainless steel countertops. Adjacent to the kitchen, the dining area offers seating for six, perfect for intimate dinners or casual meals. The sleeping arrangements include queen-sized beds and a sectional sofa with a 65" flatscreen TV in the living area. The loft also includes a dedicated office area. (WSR Broker of Record - Adele Lurie)
Property Details
Home Type
- Multi-Family
Parking
- 1 Car Parking Space
Home Design
- 1,085 Sq Ft Home
- Apartment
- Entry on the 3rd floor
Kitchen
- Range
- Microwave
- Freezer
- Dishwasher
- Disposal
Bedrooms and Bathrooms
- 2 Bedrooms
- 1 Full Bathroom
Laundry
- Dryer
- Washer
Location
- Property is near public transit
- Property is near schools
Additional Features
- 9,999 Sq Ft Lot
- No Cooling
Listing and Financial Details
- Security Deposit $3,000
- Property Available on 12/8/25
- Rent includes heat, hot water, electricity, gas, water, sewer, trash collection, snow removal, gardener, furnishings (see remarks), internet
Community Details
Pet Policy
- Pets Allowed
Additional Features
- No Home Owners Association
- Shops
Map
Source: MLS Property Information Network (MLS PIN)
MLS Number: 73455107
- 19 Stanhope St
- 400 Stuart St Unit 23E
- 400 Stuart St Unit 15J
- 285 Columbus Ave Unit 805
- 430 Stuart St Unit 27D
- 430 Stuart St Unit 1619
- 430 Stuart St Unit 1507
- 430 Stuart St Unit 25H
- 430 Stuart St Unit 27DE
- 430 Stuart St Unit 1613
- 1-5 Cortes St
- 77 Chandler St Unit 1
- 53 Clarendon St Unit 1
- 66 Chandler St Unit 2
- 134 Arlington St
- 303 Columbus Ave Unit 501
- 27 Appleton St
- 81 Appleton St Unit 1
- 44 Appleton St
- 74 Appleton St Unit 5
- 19 Stanhope St Unit 1B
- 19 Stanhope St Unit 1D
- 19 Stanhope St Unit 3A
- 19 Stanhope St Unit 2A
- 19 Stanhope St Unit 3C
- 19 Stanhope St Unit 2B
- 19 Stanhope St Unit 1A
- 19 Stanhope St Unit 1C
- 13 Stanhope St
- 13 Stanhope St Unit 13-19 #2A
- 13 Stanhope St
- 400 Stuart St Unit 16G
- 161 Berkeley St Unit 317
- 180 Berkeley St Unit 160-515
- 17 Cazenove St Unit 404
- 30 Isabella St
- 30 Isabella St
- 11 Cazenove St Unit 2##
- 24 Isabella St Unit 23-8
- 24 Isabella St Unit 23-8
