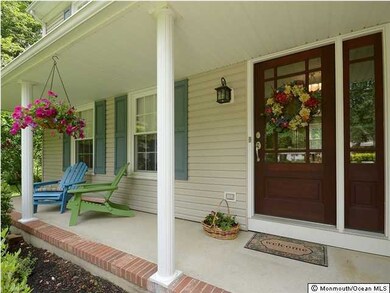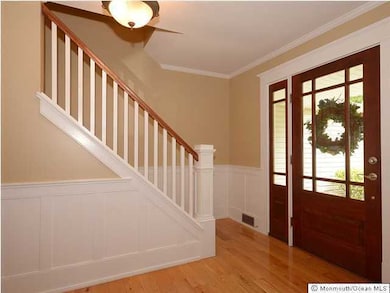
19 Stanley Ln Middletown, NJ 07748
New Monmouth NeighborhoodHighlights
- Colonial Architecture
- Recreation Room
- Wood Flooring
- Deck
- Adjacent to Greenbelt
- Attic
About This Home
As of May 2016''Pottery Barn Personified!'' High expectations will be met in this classic colonial that's beautifully packaged in today's colors & decor. The custom woodwork & moldings, wide plank wood floors in LR & DR, brick fireplace, oversized deck, private setting and a cul-de-sac location are just a taste of what will be found in this home that's beaming with pride. Be prepared to lose your heart!
Last Agent to Sell the Property
Compass New Jersey LLC License #8644026 Listed on: 06/15/2012

Last Buyer's Agent
NON MEMBER
VRI Homes
Home Details
Home Type
- Single Family
Est. Annual Taxes
- $9,166
Year Built
- Built in 1980
Lot Details
- Adjacent to Greenbelt
- Cul-De-Sac
HOA Fees
- $13 Monthly HOA Fees
Parking
- 2 Car Direct Access Garage
- Garage Door Opener
- Driveway
- On-Street Parking
Home Design
- Colonial Architecture
- Mirrored Walls
- Shingle Roof
- Vinyl Siding
Interior Spaces
- 2-Story Property
- Built-In Features
- Crown Molding
- Ceiling Fan
- Recessed Lighting
- Light Fixtures
- 1 Fireplace
- Thermal Windows
- Window Treatments
- Window Screens
- Sliding Doors
- Entrance Foyer
- Family Room
- Living Room
- Dining Room
- Recreation Room
- Pull Down Stairs to Attic
- Storm Doors
Kitchen
- Eat-In Kitchen
- Self-Cleaning Oven
- Gas Cooktop
- Stove
- Microwave
- Dishwasher
Flooring
- Wood
- Wall to Wall Carpet
- Ceramic Tile
Bedrooms and Bathrooms
- 4 Bedrooms
- Primary bedroom located on second floor
- Walk-In Closet
- Primary Bathroom is a Full Bathroom
- Primary Bathroom includes a Walk-In Shower
Laundry
- Dryer
- Washer
Basement
- Basement Fills Entire Space Under The House
- Recreation or Family Area in Basement
Outdoor Features
- Deck
- Patio
- Exterior Lighting
- Storage Shed
- Porch
Schools
- New Monmouth Elementary School
- Thorne Middle School
- Middle North High School
Utilities
- Forced Air Heating and Cooling System
- Heating System Uses Natural Gas
- Programmable Thermostat
- Natural Gas Water Heater
Community Details
- Oak Knolls Subdivision, Colonial Floorplan
Listing and Financial Details
- Exclusions: SWING SET
- Assessor Parcel Number 3200615000000130
Ownership History
Purchase Details
Home Financials for this Owner
Home Financials are based on the most recent Mortgage that was taken out on this home.Purchase Details
Home Financials for this Owner
Home Financials are based on the most recent Mortgage that was taken out on this home.Purchase Details
Home Financials for this Owner
Home Financials are based on the most recent Mortgage that was taken out on this home.Similar Homes in the area
Home Values in the Area
Average Home Value in this Area
Purchase History
| Date | Type | Sale Price | Title Company |
|---|---|---|---|
| Deed | $609,900 | Two Rivers Title Co Llc | |
| Deed | -- | -- | |
| Deed | $412,500 | -- |
Mortgage History
| Date | Status | Loan Amount | Loan Type |
|---|---|---|---|
| Open | $580,000 | New Conventional | |
| Closed | $539,000 | New Conventional | |
| Closed | $548,910 | New Conventional | |
| Previous Owner | $446,400 | No Value Available | |
| Previous Owner | -- | No Value Available | |
| Previous Owner | $446,400 | New Conventional | |
| Previous Owner | $446,400 | New Conventional | |
| Previous Owner | $300,000 | No Value Available |
Property History
| Date | Event | Price | Change | Sq Ft Price |
|---|---|---|---|---|
| 06/03/2025 06/03/25 | Pending | -- | -- | -- |
| 05/15/2025 05/15/25 | For Sale | $929,000 | +66.5% | $395 / Sq Ft |
| 05/20/2016 05/20/16 | Sold | $558,000 | +12.5% | $237 / Sq Ft |
| 10/18/2012 10/18/12 | Sold | $496,000 | -- | $211 / Sq Ft |
Tax History Compared to Growth
Tax History
| Year | Tax Paid | Tax Assessment Tax Assessment Total Assessment is a certain percentage of the fair market value that is determined by local assessors to be the total taxable value of land and additions on the property. | Land | Improvement |
|---|---|---|---|---|
| 2024 | $11,002 | $724,300 | $371,800 | $352,500 |
| 2023 | $11,002 | $633,000 | $306,100 | $326,900 |
| 2022 | $12,180 | $643,400 | $281,900 | $361,500 |
| 2021 | $12,180 | $585,600 | $264,100 | $321,500 |
| 2020 | $12,272 | $574,000 | $251,900 | $322,100 |
| 2019 | $12,083 | $572,100 | $251,900 | $320,200 |
| 2018 | $11,468 | $529,200 | $220,200 | $309,000 |
| 2017 | $10,253 | $482,700 | $239,100 | $243,600 |
| 2016 | $9,745 | $457,300 | $239,100 | $218,200 |
| 2015 | $9,783 | $458,000 | $239,100 | $218,900 |
| 2014 | $9,614 | $439,200 | $239,100 | $200,100 |
Agents Affiliated with this Home
-
Maureen Yetman

Seller's Agent in 2025
Maureen Yetman
C21 Thomson & Co.
(732) 687-3186
95 in this area
199 Total Sales
-
Traci Cangiano
T
Buyer's Agent in 2025
Traci Cangiano
Berkshire Hathaway HomeServices Cangiano Estates
(917) 468-7991
51 Total Sales
-
B
Seller's Agent in 2016
Bridget Haibach
Boutique Realty, LLC
-
K
Buyer's Agent in 2016
Kristina Mager
Coldwell Banker Realty
-
Jayne Camlin

Seller's Agent in 2012
Jayne Camlin
Compass New Jersey LLC
(732) 673-9100
2 in this area
45 Total Sales
-
N
Buyer's Agent in 2012
NON MEMBER
VRI Homes
Map
Source: MOREMLS (Monmouth Ocean Regional REALTORS®)
MLS Number: 21222125
APN: 32-00615-0000-00130
- 5 Beth Dr
- 36 New Monmouth Rd
- 52 Pate Dr Unit 75
- 35 Michael Dr
- 41 Marlpit Place
- 2 The Vista
- 8 Millbrook Dr
- 21 the Lenape Trail
- 42 Cherry Tree Farm Rd
- 156 Magnolia Ln
- 255 Harmony Rd
- 123-125 Magnolia Ln
- 129 Magnolia Ln
- 17 Maplewood Dr
- 2 Nassau Place
- 2206 Evans Ln
- 192 Clubhouse Dr
- 619 Dogwood Terrace
- 2 Merrick Ct
- 44 Devonshire Ct


