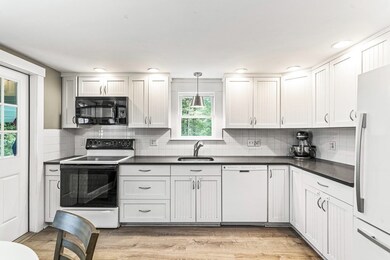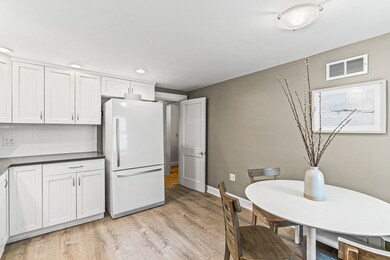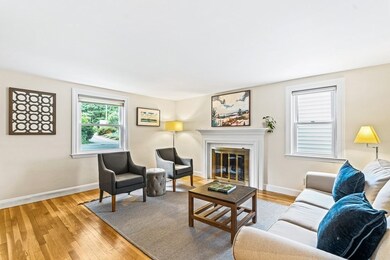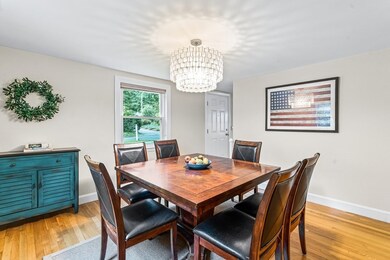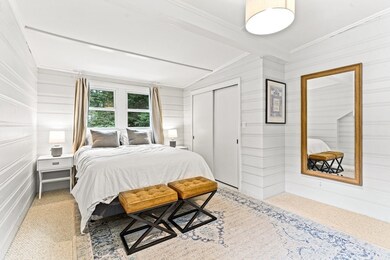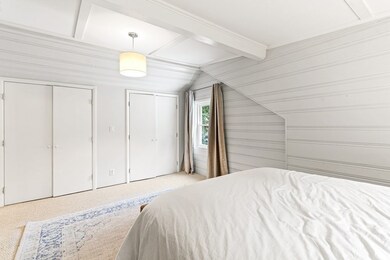
19 Stonebridge Rd Wayland, MA 01778
Highlights
- Open Floorplan
- Cape Cod Architecture
- Vaulted Ceiling
- Wayland High School Rated A+
- Deck
- Wood Flooring
About This Home
As of June 2022Welcome to this sweet & inviting cape where tasteful updates blend with traditional character resulting in a wonderful place to call home. First floor features an updated bright eat-in kitchen, formal dining room, spacious living room with wood burning fireplace, bedroom and full bath. Upstairs enjoy the spacious primary bedroom with abundant closets, a large secondary bedroom and another full bath. The lower level features a finished playroom/family room & large storage area. Enjoy dining or simply relaxing on the lovely three season porch which overlooks the private and tremendous flat backyard. Refinished hardwoods, updated flooring and light fixtures & newly added central AC. Ideal location just 0.5 miles from Happy Hollow Elementary School & 0.6 miles from Wayland High School. Just up the road is the aqueduct perfect for dog walking, jogging and running. The dream of living in a community like Wayland with top rated schools and in a great commuting location really can come true!
Home Details
Home Type
- Single Family
Est. Annual Taxes
- $11,397
Year Built
- Built in 1952 | Remodeled
Lot Details
- 0.45 Acre Lot
- Near Conservation Area
- Level Lot
- Property is zoned R20
Parking
- 2 Car Attached Garage
Home Design
- Cape Cod Architecture
- Frame Construction
- Shingle Roof
- Concrete Perimeter Foundation
Interior Spaces
- 1,830 Sq Ft Home
- Open Floorplan
- Chair Railings
- Beamed Ceilings
- Vaulted Ceiling
- Recessed Lighting
- Light Fixtures
- Insulated Windows
- Living Room with Fireplace
- Dining Area
- Play Room
- Screened Porch
- Attic Access Panel
Kitchen
- Range<<rangeHoodToken>>
- <<microwave>>
- Dishwasher
- Solid Surface Countertops
Flooring
- Wood
- Wall to Wall Carpet
- Vinyl
Bedrooms and Bathrooms
- 3 Bedrooms
- Primary bedroom located on second floor
- Cedar Closet
- Dual Closets
- Walk-In Closet
- 2 Full Bathrooms
- Pedestal Sink
- Bathtub Includes Tile Surround
Laundry
- Dryer
- Washer
Finished Basement
- Exterior Basement Entry
- Laundry in Basement
Outdoor Features
- Balcony
- Deck
Location
- Property is near schools
Schools
- Happy Hollow Elementary School
- WMS Middle School
- WHS High School
Utilities
- Forced Air Heating and Cooling System
- Heating System Uses Natural Gas
- Tankless Water Heater
- Private Sewer
Listing and Financial Details
- Assessor Parcel Number M:42B L:037,861980
Community Details
Amenities
- Shops
Recreation
- Community Pool
- Park
- Jogging Path
Ownership History
Purchase Details
Similar Homes in the area
Home Values in the Area
Average Home Value in this Area
Purchase History
| Date | Type | Sale Price | Title Company |
|---|---|---|---|
| Deed | $225,000 | -- |
Mortgage History
| Date | Status | Loan Amount | Loan Type |
|---|---|---|---|
| Open | $647,000 | Purchase Money Mortgage | |
| Closed | $647,000 | Purchase Money Mortgage | |
| Closed | $477,000 | New Conventional | |
| Closed | $200,000 | No Value Available | |
| Closed | $100,000 | No Value Available | |
| Closed | $75,000 | No Value Available | |
| Closed | $105,000 | No Value Available |
Property History
| Date | Event | Price | Change | Sq Ft Price |
|---|---|---|---|---|
| 06/13/2022 06/13/22 | Sold | $880,818 | +16.0% | $481 / Sq Ft |
| 05/01/2022 05/01/22 | Pending | -- | -- | -- |
| 04/27/2022 04/27/22 | For Sale | $759,000 | +43.2% | $415 / Sq Ft |
| 09/08/2016 09/08/16 | Sold | $530,000 | +4.1% | $290 / Sq Ft |
| 07/25/2016 07/25/16 | Pending | -- | -- | -- |
| 07/21/2016 07/21/16 | For Sale | $509,000 | -- | $278 / Sq Ft |
Tax History Compared to Growth
Tax History
| Year | Tax Paid | Tax Assessment Tax Assessment Total Assessment is a certain percentage of the fair market value that is determined by local assessors to be the total taxable value of land and additions on the property. | Land | Improvement |
|---|---|---|---|---|
| 2025 | $13,793 | $882,500 | $471,400 | $411,100 |
| 2024 | $13,037 | $840,000 | $448,900 | $391,100 |
| 2023 | $11,778 | $707,400 | $408,100 | $299,300 |
| 2022 | $11,397 | $621,100 | $338,000 | $283,100 |
| 2021 | $10,932 | $590,300 | $307,200 | $283,100 |
| 2020 | $10,484 | $590,300 | $307,200 | $283,100 |
| 2019 | $9,946 | $544,100 | $292,600 | $251,500 |
| 2018 | $9,368 | $519,600 | $292,600 | $227,000 |
| 2017 | $9,072 | $500,100 | $278,600 | $221,500 |
| 2016 | $8,245 | $475,500 | $273,000 | $202,500 |
| 2015 | $8,522 | $463,400 | $273,000 | $190,400 |
Agents Affiliated with this Home
-
The Shulkin Wilk Group

Seller's Agent in 2022
The Shulkin Wilk Group
Compass
(781) 365-9954
302 Total Sales
-
Jared Wilk

Seller Co-Listing Agent in 2022
Jared Wilk
Compass
(617) 817-3827
31 Total Sales
-
Alina Wang

Buyer's Agent in 2022
Alina Wang
Coldwell Banker Realty - Lexington
(617) 678-2405
230 Total Sales
-
Tanya Tanimoto

Seller's Agent in 2016
Tanya Tanimoto
Advisors Living - Weston
(508) 259-9119
3 Total Sales
Map
Source: MLS Property Information Network (MLS PIN)
MLS Number: 72972649
APN: WAYL-000042B-000000-000037

