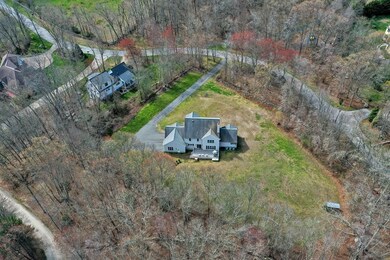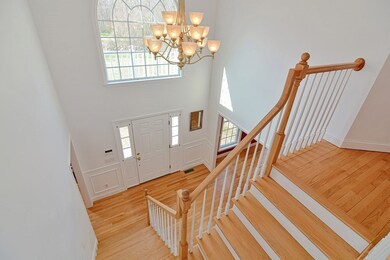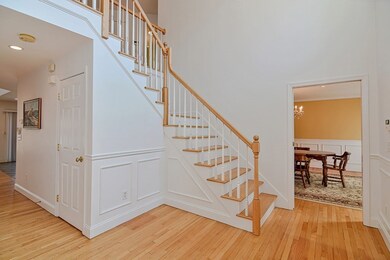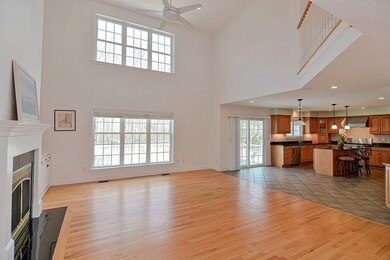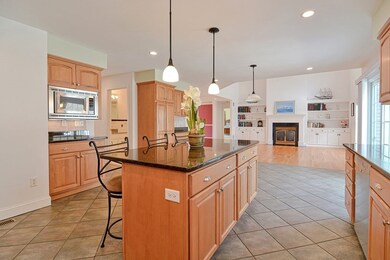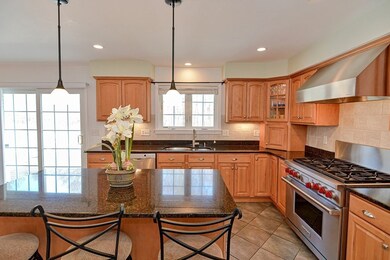
19 Strawberry Ln Westport, MA 02790
Booth/Handy Four Corners NeighborhoodEstimated Value: $1,000,000 - $1,177,000
Highlights
- Open Floorplan
- Deck
- Wood Flooring
- Colonial Architecture
- Cathedral Ceiling
- Main Floor Primary Bedroom
About This Home
As of June 2023Welcome to 19 Strawberry Lane, off Main Road close to Westport's Central Village. This grand home was built in 2005 with many extras - from the high-end appliances in the kitchen to the 3 stall attached garage with attic storage. The heart of this home is the Family Room with 2 stories if windows, hardwood floors, custom built-ins around the wood burning fireplace. This open floor plan looks in to the eat-in kitchen with also has a center island, Wolf stove, Sub-zero refigerator, Bosch dishwasher, and many nice features. Around the corner is a full laundry/mudroom and across the hall a full bath. Main suite is also on this first floor with bright natural light and vaulted ceilings, bath has walk-in shower, double sinks and a soaking tub. Upstairs is a sitting area/open loft with 3 large bedrooms. House is heated with oil. House generator runs off propane. Full basement. 3 zones central air. Grounds are surrounded by Westport's classic stone walls.
Home Details
Home Type
- Single Family
Est. Annual Taxes
- $5,580
Year Built
- Built in 2005
Lot Details
- 2.16 Acre Lot
- Near Conservation Area
- Stone Wall
- Cleared Lot
- Property is zoned R1
Parking
- 3 Car Attached Garage
- Side Facing Garage
- Garage Door Opener
- Driveway
- Open Parking
- Off-Street Parking
Home Design
- Colonial Architecture
- Frame Construction
- Shingle Roof
- Concrete Perimeter Foundation
Interior Spaces
- 3,593 Sq Ft Home
- Open Floorplan
- Central Vacuum
- Chair Railings
- Wainscoting
- Cathedral Ceiling
- Ceiling Fan
- Recessed Lighting
- Decorative Lighting
- Insulated Windows
- Picture Window
- Window Screens
- Entrance Foyer
- Family Room with Fireplace
- Loft
- Home Security System
Kitchen
- Range with Range Hood
- Microwave
- Dishwasher
- Solid Surface Countertops
Flooring
- Wood
- Wall to Wall Carpet
- Ceramic Tile
Bedrooms and Bathrooms
- 4 Bedrooms
- Primary Bedroom on Main
- Walk-In Closet
- 3 Full Bathrooms
- Dual Vanity Sinks in Primary Bathroom
Laundry
- Laundry on main level
- Dryer
- Washer
Unfinished Basement
- Basement Fills Entire Space Under The House
- Exterior Basement Entry
Outdoor Features
- Bulkhead
- Balcony
- Deck
- Rain Gutters
Utilities
- Forced Air Heating and Cooling System
- 2 Cooling Zones
- 2 Heating Zones
- Heating System Uses Oil
- Pellet Stove burns compressed wood to generate heat
- 200+ Amp Service
- Natural Gas Connected
- Private Water Source
- Water Softener
- Private Sewer
Community Details
- No Home Owners Association
- Shops
Listing and Financial Details
- Assessor Parcel Number M:68 L:14G,4611256
Ownership History
Purchase Details
Similar Homes in the area
Home Values in the Area
Average Home Value in this Area
Purchase History
| Date | Buyer | Sale Price | Title Company |
|---|---|---|---|
| Russo Leonard N | $270,000 | -- |
Mortgage History
| Date | Status | Borrower | Loan Amount |
|---|---|---|---|
| Open | Hawksley Chad R | $625,000 |
Property History
| Date | Event | Price | Change | Sq Ft Price |
|---|---|---|---|---|
| 06/14/2023 06/14/23 | Sold | $950,000 | 0.0% | $264 / Sq Ft |
| 05/01/2023 05/01/23 | Pending | -- | -- | -- |
| 04/25/2023 04/25/23 | For Sale | $950,000 | -- | $264 / Sq Ft |
Tax History Compared to Growth
Tax History
| Year | Tax Paid | Tax Assessment Tax Assessment Total Assessment is a certain percentage of the fair market value that is determined by local assessors to be the total taxable value of land and additions on the property. | Land | Improvement |
|---|---|---|---|---|
| 2025 | $6,910 | $927,500 | $305,700 | $621,800 |
| 2024 | $7,282 | $942,100 | $261,500 | $680,600 |
| 2023 | $5,817 | $712,900 | $235,100 | $477,800 |
| 2022 | $5,580 | $658,000 | $235,100 | $422,900 |
| 2021 | $5,357 | $621,500 | $215,100 | $406,400 |
| 2020 | $5,172 | $613,500 | $207,100 | $406,400 |
| 2019 | $4,816 | $582,300 | $187,700 | $394,600 |
| 2018 | $4,824 | $590,500 | $188,500 | $402,000 |
| 2017 | $4,707 | $590,600 | $188,500 | $402,100 |
| 2016 | $4,331 | $547,500 | $188,500 | $359,000 |
| 2015 | $4,262 | $537,400 | $188,500 | $348,900 |
Agents Affiliated with this Home
-
Nicole Plante

Seller's Agent in 2023
Nicole Plante
Even Keel Realty, Inc.
(508) 265-3795
9 in this area
117 Total Sales
-
Julie Etter

Buyer's Agent in 2023
Julie Etter
Berkshire Hathaway HomeServices Evolution Properties
(508) 259-3025
1 in this area
388 Total Sales
Map
Source: MLS Property Information Network (MLS PIN)
MLS Number: 73102692
APN: WPOR-000068-000000-000014G
- 19 Strawberry Ln
- 15 Strawberry Ln
- 13 Strawberry Ln
- 7 Strawberry Ln
- 11 Strawberry Ln
- 8 Strawberry Ln
- 26 Strawberry Ln
- 20 Strawberry Ln
- 13 Strawberry Lane Ln
- 31 Strawberry Ln
- 9 Strawberry Ln
- 14 Strawberry Ln
- 2 Strawberry Ln
- 495 Main Rd
- 479 Main Rd
- 501 Main Rd
- 0 Stawberry Ln Unit 71077712
- 0 Strawberry Ln Unit 71077722
- 0 Strawberry Ln Unit 71077720
- 0 Strawberry Ln Unit 71077718

