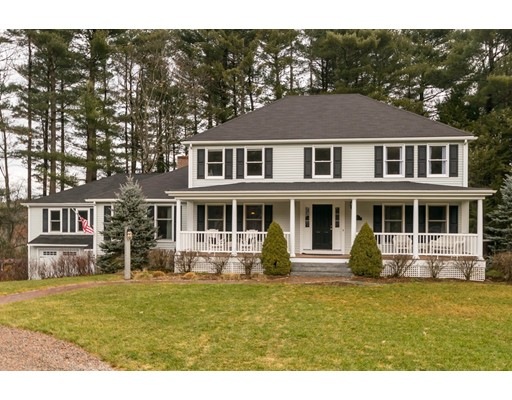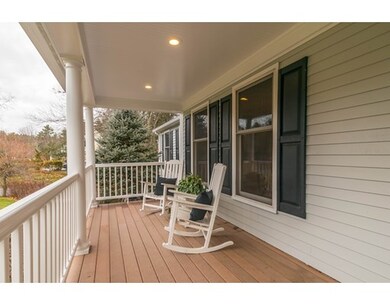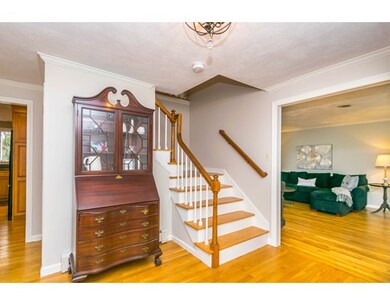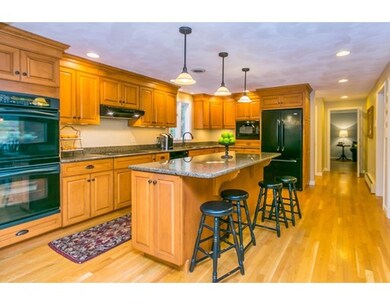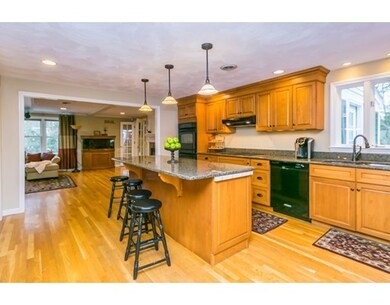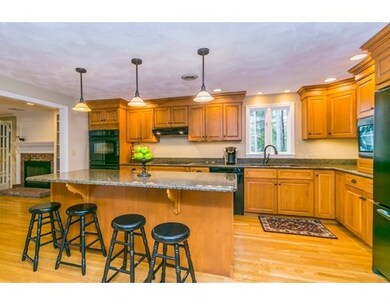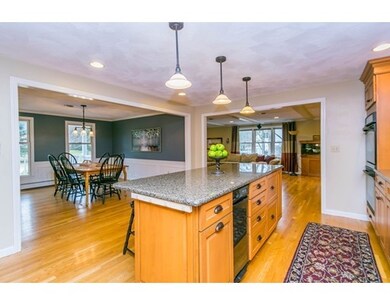
19 Stuart St Medfield, MA 02052
About This Home
As of September 2022Move right into this fully updated and upgraded center entrance colonial built with amazing and desirable features including composite farmer's porch and deck, four garages, five bedrooms (two master bedrooms), five updated bathrooms, fabulous first floor bonus room, sun room, hardwood flooring throughout and private yard. First floor highlights include: updated gourmet kitchen with granite counters, double ovens, large custom island, counter top range and pantry. Spacious formal dining room has open floor plan and decorative chair rail. Formal living room has pocket French doors and floor-to-ceiling windows. First floor office has built-ins and bay window. Amazing bonus room has half bath, cathedral ceilings, wet bar, custom bar with granite, second dishwasher, hardwood and easy access to sun room and composite deck. Both master bedrooms feature walk-in closets and desirable en suite bathrooms. The basement is finished with "play" and storage areas. Short distance to commuter rail.
Last Agent to Sell the Property
Berkshire Hathaway HomeServices Commonwealth Real Estate Listed on: 01/24/2017

Home Details
Home Type
- Single Family
Est. Annual Taxes
- $18,303
Year Built
- 1986
Utilities
- Private Sewer
Ownership History
Purchase Details
Home Financials for this Owner
Home Financials are based on the most recent Mortgage that was taken out on this home.Purchase Details
Purchase Details
Purchase Details
Similar Homes in Medfield, MA
Home Values in the Area
Average Home Value in this Area
Purchase History
| Date | Type | Sale Price | Title Company |
|---|---|---|---|
| Not Resolvable | $910,000 | -- | |
| Deed | $375,000 | -- | |
| Deed | $375,000 | -- | |
| Deed | $366,000 | -- | |
| Deed | $366,000 | -- | |
| Deed | $355,000 | -- |
Mortgage History
| Date | Status | Loan Amount | Loan Type |
|---|---|---|---|
| Open | $770,000 | Purchase Money Mortgage | |
| Closed | $770,000 | Purchase Money Mortgage | |
| Closed | $728,000 | Unknown | |
| Previous Owner | $600,000 | Unknown | |
| Previous Owner | $417,000 | No Value Available | |
| Previous Owner | $150,000 | No Value Available | |
| Previous Owner | $417,000 | No Value Available |
Property History
| Date | Event | Price | Change | Sq Ft Price |
|---|---|---|---|---|
| 09/30/2022 09/30/22 | Sold | $1,250,000 | 0.0% | $330 / Sq Ft |
| 08/08/2022 08/08/22 | Pending | -- | -- | -- |
| 07/29/2022 07/29/22 | For Sale | $1,250,000 | 0.0% | $330 / Sq Ft |
| 07/20/2022 07/20/22 | Pending | -- | -- | -- |
| 07/14/2022 07/14/22 | For Sale | $1,250,000 | +37.4% | $330 / Sq Ft |
| 06/26/2017 06/26/17 | Sold | $910,000 | -2.1% | $239 / Sq Ft |
| 04/10/2017 04/10/17 | Pending | -- | -- | -- |
| 04/05/2017 04/05/17 | Price Changed | $929,900 | -1.1% | $245 / Sq Ft |
| 03/21/2017 03/21/17 | Price Changed | $939,900 | -1.1% | $247 / Sq Ft |
| 01/24/2017 01/24/17 | For Sale | $949,900 | -- | $250 / Sq Ft |
Tax History Compared to Growth
Tax History
| Year | Tax Paid | Tax Assessment Tax Assessment Total Assessment is a certain percentage of the fair market value that is determined by local assessors to be the total taxable value of land and additions on the property. | Land | Improvement |
|---|---|---|---|---|
| 2025 | $18,303 | $1,326,300 | $482,300 | $844,000 |
| 2024 | $17,720 | $1,210,400 | $432,600 | $777,800 |
| 2023 | $16,834 | $1,091,000 | $414,600 | $676,400 |
| 2022 | $16,178 | $928,700 | $396,600 | $532,100 |
| 2021 | $15,977 | $899,600 | $393,000 | $506,600 |
| 2020 | $15,619 | $876,000 | $384,000 | $492,000 |
| 2019 | $15,504 | $867,600 | $373,200 | $494,400 |
| 2018 | $15,112 | $887,400 | $400,600 | $486,800 |
| 2017 | $14,921 | $883,400 | $396,600 | $486,800 |
| 2016 | $14,774 | $882,000 | $396,600 | $485,400 |
| 2015 | $13,519 | $842,800 | $367,300 | $475,500 |
| 2014 | $12,825 | $795,600 | $320,100 | $475,500 |
Agents Affiliated with this Home
-
M
Seller's Agent in 2022
Marina Korenblyum
Redfin Corp.
-

Buyer's Agent in 2022
Lena Voloshin
LV Group Real Estate
(617) 905-8555
3 in this area
36 Total Sales
-

Seller's Agent in 2017
Kandi Pitrus
Berkshire Hathaway HomeServices Commonwealth Real Estate
(508) 277-0190
127 in this area
171 Total Sales
-

Buyer's Agent in 2017
Suzanne Ranieri
Coldwell Banker Realty - Franklin
(508) 380-1643
127 Total Sales
Map
Source: MLS Property Information Network (MLS PIN)
MLS Number: 72111773
APN: MEDF-000024-000000-000033
