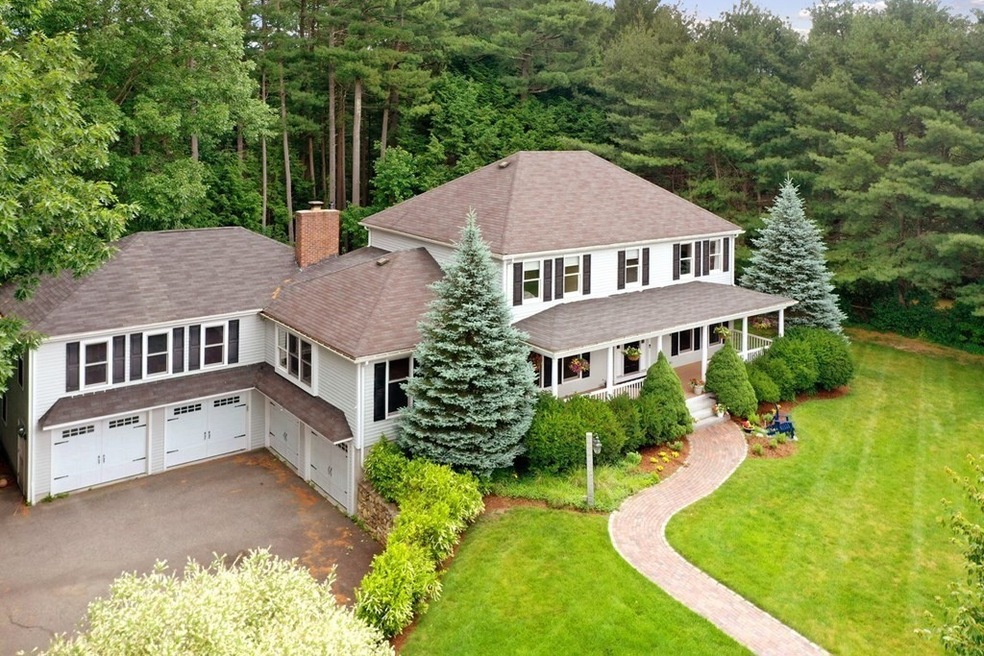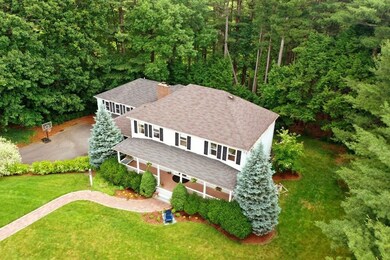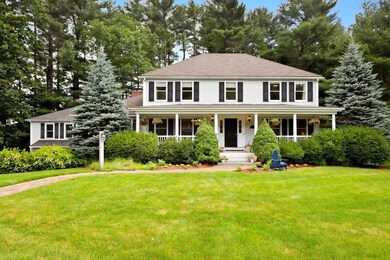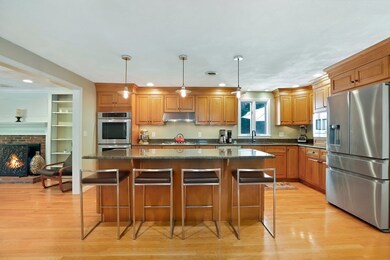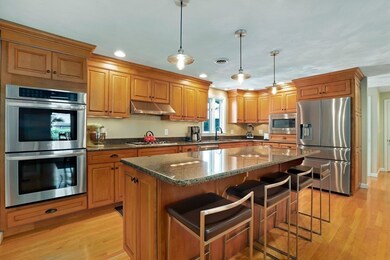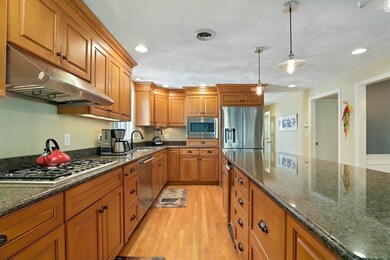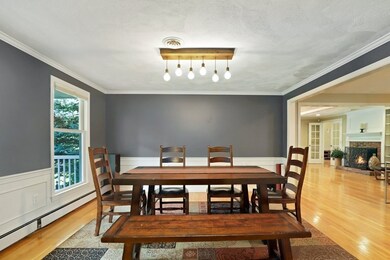
19 Stuart St Medfield, MA 02052
Highlights
- Spa
- Open Floorplan
- Colonial Architecture
- Memorial School Rated A-
- Custom Closet System
- Landscaped Professionally
About This Home
As of September 2022This stunning colonial 5BD/3f2hBA home boasts lots of gathering spaces, a formal dining room and two primary bedrooms, including en-suite bathrooms. The spacious living room has ample sunlight from the picturesque windows and the fireplace adds warmth and cozy feeling. The gourmet kitchen features abundant cabinetry, high-end appliances including double wall-ovens, kitchen island bar and pendant lighting. The second primary suite on the main level features a full bath, walk-in closet, cathedral ceilings. Adjacent to the primary suite is a beautifully customized wet bar with a second dishwasher, refrigerator and microwave leading into the sun room and composite deck. Recessed lighting and hardwood floors throughout. Finished basement can be used as a game room or a home gym. Adjacent to the garage is a large workshop area and plenty of garage/parking. New boiler is installed(2022). All steel appliances updated in 2017(Double oven updated in 2020). Truly a show-stopper!
Last Agent to Sell the Property
Marina Korenblyum
Redfin Corp. Listed on: 07/14/2022

Home Details
Home Type
- Single Family
Est. Annual Taxes
- $16,178
Year Built
- Built in 1986 | Remodeled
Lot Details
- 1.21 Acre Lot
- Near Conservation Area
- Landscaped Professionally
- Level Lot
- Property is zoned RT
Parking
- 4 Car Attached Garage
- Tuck Under Parking
- Driveway
- Open Parking
- Off-Street Parking
Home Design
- Colonial Architecture
- Frame Construction
- Shingle Roof
- Concrete Perimeter Foundation
Interior Spaces
- 3,791 Sq Ft Home
- Open Floorplan
- Central Vacuum
- Wired For Sound
- Chair Railings
- Wainscoting
- Beamed Ceilings
- Cathedral Ceiling
- Ceiling Fan
- Skylights
- Recessed Lighting
- Insulated Windows
- Bay Window
- French Doors
- Family Room with Fireplace
- Dining Area
- Home Office
- Bonus Room
- Play Room
- Sun or Florida Room
Kitchen
- Oven
- Built-In Range
- Range Hood
- Microwave
- ENERGY STAR Qualified Refrigerator
- ENERGY STAR Qualified Dishwasher
- Wine Refrigerator
- Kitchen Island
- Solid Surface Countertops
- Trash Compactor
Flooring
- Wood
- Wall to Wall Carpet
- Ceramic Tile
Bedrooms and Bathrooms
- 5 Bedrooms
- Primary Bedroom on Main
- Custom Closet System
- Walk-In Closet
- Dual Vanity Sinks in Primary Bathroom
- Soaking Tub
- Separate Shower
Laundry
- Laundry on upper level
- Laundry in Bathroom
- ENERGY STAR Qualified Dryer
- ENERGY STAR Qualified Washer
Partially Finished Basement
- Partial Basement
- Interior Basement Entry
- Garage Access
- Block Basement Construction
Outdoor Features
- Spa
- Balcony
- Deck
- Enclosed patio or porch
Utilities
- Central Air
- 2 Cooling Zones
- 5 Heating Zones
- Heating System Uses Natural Gas
- Baseboard Heating
- 220 Volts
- Natural Gas Connected
- Private Sewer
- Cable TV Available
Additional Features
- Whole House Vacuum System
- Property is near schools
Listing and Financial Details
- Assessor Parcel Number M:0024 B:0000 L:0033,112519
Community Details
Overview
- No Home Owners Association
Amenities
- Shops
- Coin Laundry
Recreation
- Tennis Courts
- Community Pool
- Park
Ownership History
Purchase Details
Home Financials for this Owner
Home Financials are based on the most recent Mortgage that was taken out on this home.Purchase Details
Purchase Details
Purchase Details
Similar Homes in the area
Home Values in the Area
Average Home Value in this Area
Purchase History
| Date | Type | Sale Price | Title Company |
|---|---|---|---|
| Not Resolvable | $910,000 | -- | |
| Deed | $375,000 | -- | |
| Deed | $375,000 | -- | |
| Deed | $366,000 | -- | |
| Deed | $366,000 | -- | |
| Deed | $355,000 | -- |
Mortgage History
| Date | Status | Loan Amount | Loan Type |
|---|---|---|---|
| Open | $770,000 | Purchase Money Mortgage | |
| Closed | $770,000 | Purchase Money Mortgage | |
| Closed | $728,000 | Unknown | |
| Previous Owner | $600,000 | Unknown | |
| Previous Owner | $417,000 | No Value Available | |
| Previous Owner | $150,000 | No Value Available | |
| Previous Owner | $417,000 | No Value Available |
Property History
| Date | Event | Price | Change | Sq Ft Price |
|---|---|---|---|---|
| 09/30/2022 09/30/22 | Sold | $1,250,000 | 0.0% | $330 / Sq Ft |
| 08/08/2022 08/08/22 | Pending | -- | -- | -- |
| 07/29/2022 07/29/22 | For Sale | $1,250,000 | 0.0% | $330 / Sq Ft |
| 07/20/2022 07/20/22 | Pending | -- | -- | -- |
| 07/14/2022 07/14/22 | For Sale | $1,250,000 | +37.4% | $330 / Sq Ft |
| 06/26/2017 06/26/17 | Sold | $910,000 | -2.1% | $239 / Sq Ft |
| 04/10/2017 04/10/17 | Pending | -- | -- | -- |
| 04/05/2017 04/05/17 | Price Changed | $929,900 | -1.1% | $245 / Sq Ft |
| 03/21/2017 03/21/17 | Price Changed | $939,900 | -1.1% | $247 / Sq Ft |
| 01/24/2017 01/24/17 | For Sale | $949,900 | -- | $250 / Sq Ft |
Tax History Compared to Growth
Tax History
| Year | Tax Paid | Tax Assessment Tax Assessment Total Assessment is a certain percentage of the fair market value that is determined by local assessors to be the total taxable value of land and additions on the property. | Land | Improvement |
|---|---|---|---|---|
| 2025 | $18,303 | $1,326,300 | $482,300 | $844,000 |
| 2024 | $17,720 | $1,210,400 | $432,600 | $777,800 |
| 2023 | $16,834 | $1,091,000 | $414,600 | $676,400 |
| 2022 | $16,178 | $928,700 | $396,600 | $532,100 |
| 2021 | $15,977 | $899,600 | $393,000 | $506,600 |
| 2020 | $15,619 | $876,000 | $384,000 | $492,000 |
| 2019 | $15,504 | $867,600 | $373,200 | $494,400 |
| 2018 | $15,112 | $887,400 | $400,600 | $486,800 |
| 2017 | $14,921 | $883,400 | $396,600 | $486,800 |
| 2016 | $14,774 | $882,000 | $396,600 | $485,400 |
| 2015 | $13,519 | $842,800 | $367,300 | $475,500 |
| 2014 | $12,825 | $795,600 | $320,100 | $475,500 |
Agents Affiliated with this Home
-
M
Seller's Agent in 2022
Marina Korenblyum
Redfin Corp.
-
Lena Voloshin

Buyer's Agent in 2022
Lena Voloshin
LV Group Real Estate
(617) 905-8555
3 in this area
37 Total Sales
-
Kandi Pitrus

Seller's Agent in 2017
Kandi Pitrus
Berkshire Hathaway HomeServices Commonwealth Real Estate
(508) 277-0190
129 in this area
173 Total Sales
-
Suzanne Ranieri

Buyer's Agent in 2017
Suzanne Ranieri
Coldwell Banker Realty - Franklin
(508) 380-1643
129 Total Sales
Map
Source: MLS Property Information Network (MLS PIN)
MLS Number: 73012094
APN: MEDF-000024-000000-000033
