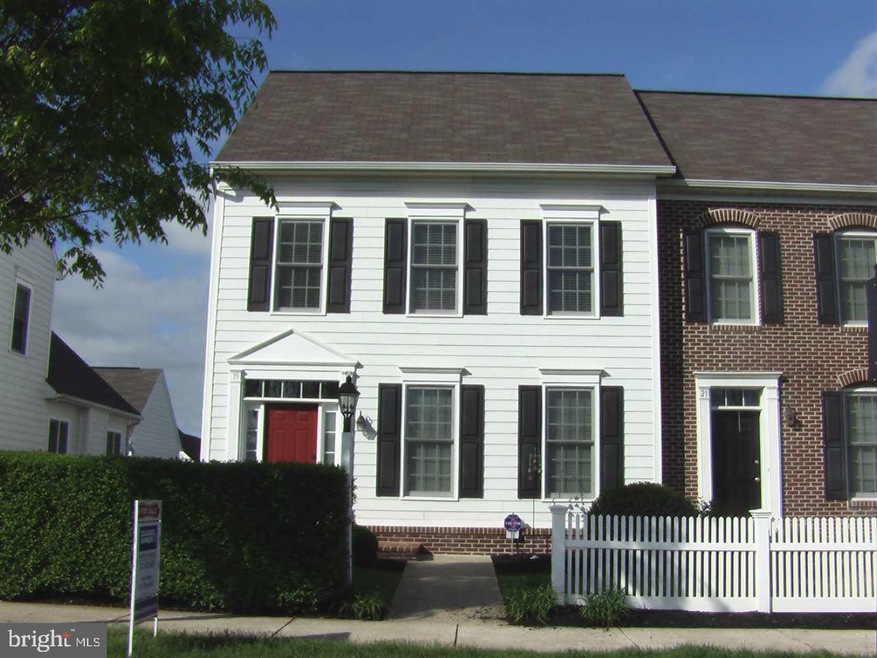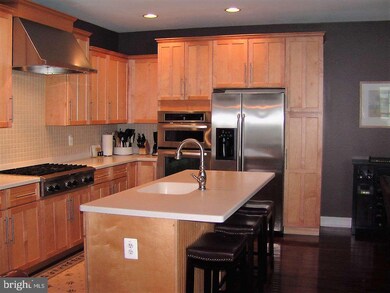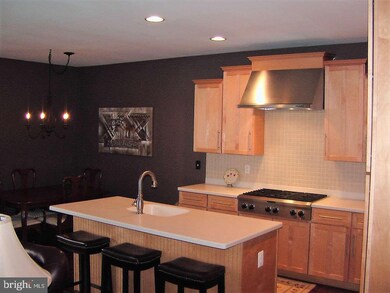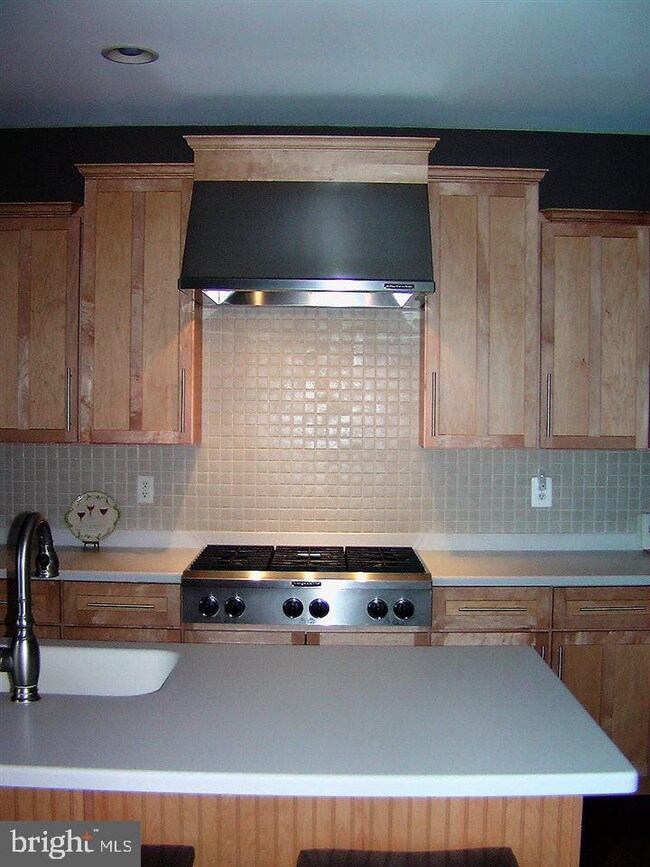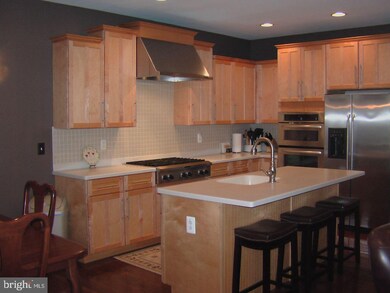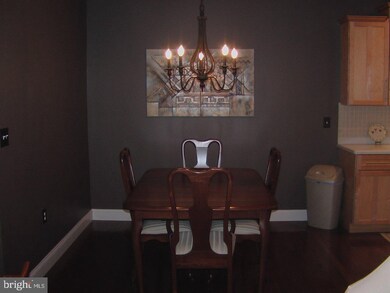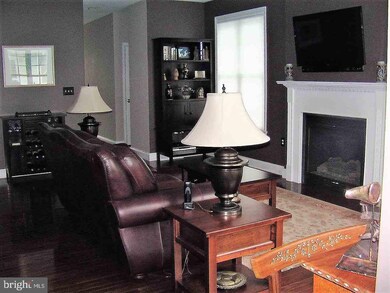
19 Summer Ln Mechanicsburg, PA 17050
Silver Spring NeighborhoodEstimated Value: $401,645 - $435,000
Highlights
- Fitness Center
- Traditional Architecture
- 1 Fireplace
- Winding Creek Elementary School Rated A
- Loft
- 3-minute walk to Walden Fire Pit
About This Home
As of July 2017Luxury Walden End Unit w/1st Floor Master. Over 2,000 sq ft, Gorgeous Hardwood Floors, C/A 2014, Feels Like New. Open Layout Between Kitchen, Family Rm and Dining. Upgraded Kitchen Boasts Corian Counters, SS Kitchenaide Appliances, Gas Cooktop and Oversized Island. Ceramic Tile Laundry/Mudroom Leads to 2-Car Garage. Fenced Yard w/Private Patio. Short Walk to the Shops, Convenient Location. Community Offers Park, Walking Paths, Gym, Pool, Community Rm, Mowing, Mulching & Snow Removal. Don't Miss This One!
Last Agent to Sell the Property
Coldwell Banker Realty License #RS291422 Listed on: 04/26/2017

Last Buyer's Agent
G IRENE WHISTLER
Howard Hanna Company-Carlisle
Townhouse Details
Home Type
- Townhome
Est. Annual Taxes
- $3,245
Year Built
- Built in 2007
Lot Details
- 3,920 Sq Ft Lot
- Cleared Lot
HOA Fees
- $92 Monthly HOA Fees
Parking
- 2 Car Attached Garage
- Garage Door Opener
Home Design
- Semi-Detached or Twin Home
- Traditional Architecture
- Fiberglass Roof
- Asphalt Roof
- Vinyl Siding
- Stick Built Home
Interior Spaces
- 2,096 Sq Ft Home
- Property has 2 Levels
- Ceiling Fan
- 1 Fireplace
- Mud Room
- Entrance Foyer
- Combination Dining and Living Room
- Den
- Loft
- Laundry Room
Kitchen
- Eat-In Kitchen
- Built-In Oven
- Gas Oven or Range
- Microwave
- Dishwasher
- Disposal
Bedrooms and Bathrooms
- 3 Bedrooms
- En-Suite Primary Bedroom
Unfinished Basement
- Basement Fills Entire Space Under The House
- Interior Basement Entry
- Sump Pump
Home Security
Outdoor Features
- Patio
- Exterior Lighting
Schools
- Silver Spring Elementary School
- Eagle View Middle School
Utilities
- Forced Air Heating and Cooling System
- 200+ Amp Service
- Cable TV Available
Listing and Financial Details
- Assessor Parcel Number 38070459294
Community Details
Overview
- Walden Subdivision
Recreation
- Community Playground
- Fitness Center
- Community Pool
- Jogging Path
Additional Features
- Party Room
- Fire and Smoke Detector
Ownership History
Purchase Details
Home Financials for this Owner
Home Financials are based on the most recent Mortgage that was taken out on this home.Purchase Details
Home Financials for this Owner
Home Financials are based on the most recent Mortgage that was taken out on this home.Purchase Details
Home Financials for this Owner
Home Financials are based on the most recent Mortgage that was taken out on this home.Purchase Details
Home Financials for this Owner
Home Financials are based on the most recent Mortgage that was taken out on this home.Similar Homes in Mechanicsburg, PA
Home Values in the Area
Average Home Value in this Area
Purchase History
| Date | Buyer | Sale Price | Title Company |
|---|---|---|---|
| Schaedler James D | $350,000 | None Available | |
| Lorson Denise M | $275,000 | Barristers Land Abstract Co | |
| Nokovich Charles R | $240,000 | -- | |
| Denisco Samuel | $256,370 | -- |
Mortgage History
| Date | Status | Borrower | Loan Amount |
|---|---|---|---|
| Open | Lorson Denise M | $15,000 | |
| Open | Lorson Denise N | $240,000 | |
| Previous Owner | Lorson Denise M | $247,500 | |
| Previous Owner | Nokovich Charles R | $129,400 | |
| Previous Owner | Denisco Samuel | $199,400 | |
| Previous Owner | Denisco Samuel | $205,095 |
Property History
| Date | Event | Price | Change | Sq Ft Price |
|---|---|---|---|---|
| 07/24/2017 07/24/17 | Sold | $275,000 | -2.1% | $131 / Sq Ft |
| 05/25/2017 05/25/17 | Pending | -- | -- | -- |
| 04/26/2017 04/26/17 | For Sale | $280,900 | -- | $134 / Sq Ft |
Tax History Compared to Growth
Tax History
| Year | Tax Paid | Tax Assessment Tax Assessment Total Assessment is a certain percentage of the fair market value that is determined by local assessors to be the total taxable value of land and additions on the property. | Land | Improvement |
|---|---|---|---|---|
| 2025 | $4,039 | $250,600 | $29,400 | $221,200 |
| 2024 | $3,842 | $250,600 | $29,400 | $221,200 |
| 2023 | $3,648 | $250,600 | $29,400 | $221,200 |
| 2022 | $3,558 | $250,600 | $29,400 | $221,200 |
| 2021 | $3,481 | $250,600 | $29,400 | $221,200 |
| 2020 | $3,417 | $250,600 | $29,400 | $221,200 |
| 2019 | $3,360 | $250,600 | $29,400 | $221,200 |
| 2018 | $3,303 | $250,600 | $29,400 | $221,200 |
| 2017 | $3,245 | $250,600 | $29,400 | $221,200 |
| 2016 | -- | $250,600 | $29,400 | $221,200 |
| 2015 | -- | $250,600 | $29,400 | $221,200 |
| 2014 | -- | $250,600 | $29,400 | $221,200 |
Agents Affiliated with this Home
-
LISA WENGER

Seller's Agent in 2017
LISA WENGER
Coldwell Banker Realty
(717) 756-9437
19 in this area
101 Total Sales
-
G
Buyer's Agent in 2017
G IRENE WHISTLER
Howard Hanna
Map
Source: Bright MLS
MLS Number: 1003237153
APN: 38-07-0459-294
- 115 Putnam Way
- 46 Tavern House Hill
- 304 Line Rd
- 124 Woods Dr Unit 9
- 33 Stone Barn Rd
- 87 Edris Ln
- 505 Shaw St
- 510 Old Farm Ln
- 115 Stone Run Dr
- 39 Meadow Creek Ln
- 419 Old Farm Ln
- 610 Line Rd
- 73 Hoke Farm Way
- 400 Pin Oak Ct
- 528 Shaw St
- 409 Carmella Dr
- 1 Tilghman Trail
- 305 Pin Oak Ct
- 101 Willard Way Unit COVINGTON
- 101 Willard Way Unit DEVONSHIRE
