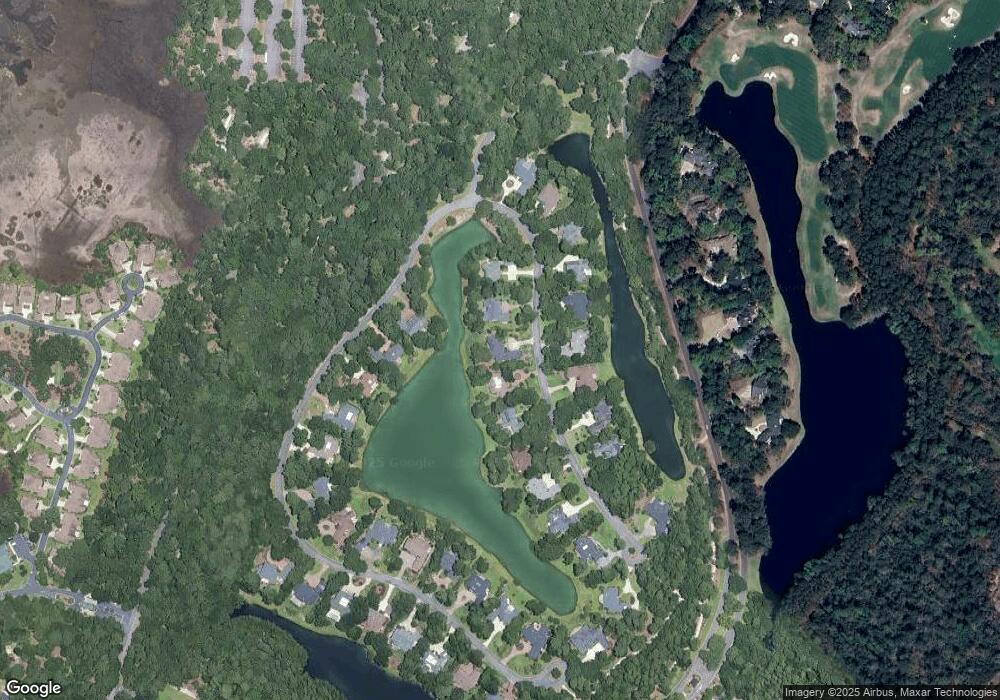19 Sundew Rd Savannah, GA 31411
Estimated Value: $1,306,000 - $1,433,000
3
Beds
5
Baths
3,853
Sq Ft
$355/Sq Ft
Est. Value
About This Home
This home is located at 19 Sundew Rd, Savannah, GA 31411 and is currently estimated at $1,368,727, approximately $355 per square foot. 19 Sundew Rd is a home located in Chatham County with nearby schools including Hesse School, Jenkins High School, and Bethesda Academy.
Ownership History
Date
Name
Owned For
Owner Type
Purchase Details
Closed on
Mar 28, 2025
Sold by
Mcdevitt Judith
Bought by
Caribbean Land Holding Llc
Current Estimated Value
Purchase Details
Closed on
Feb 18, 2020
Sold by
Hayden John F
Bought by
Christenson Frank Matthew
Home Financials for this Owner
Home Financials are based on the most recent Mortgage that was taken out on this home.
Original Mortgage
$482,300
Interest Rate
3.6%
Mortgage Type
New Conventional
Create a Home Valuation Report for This Property
The Home Valuation Report is an in-depth analysis detailing your home's value as well as a comparison with similar homes in the area
Home Values in the Area
Average Home Value in this Area
Purchase History
| Date | Buyer | Sale Price | Title Company |
|---|---|---|---|
| Caribbean Land Holding Llc | $1,400,000 | -- | |
| Christenson Frank Matthew | $689,000 | -- |
Source: Public Records
Mortgage History
| Date | Status | Borrower | Loan Amount |
|---|---|---|---|
| Previous Owner | Christenson Frank Matthew | $482,300 |
Source: Public Records
Tax History Compared to Growth
Tax History
| Year | Tax Paid | Tax Assessment Tax Assessment Total Assessment is a certain percentage of the fair market value that is determined by local assessors to be the total taxable value of land and additions on the property. | Land | Improvement |
|---|---|---|---|---|
| 2025 | $8,939 | $460,640 | $88,000 | $372,640 |
| 2024 | $8,939 | $372,520 | $88,000 | $284,520 |
| 2023 | $8,010 | $395,320 | $88,000 | $307,320 |
| 2022 | $8,958 | $293,240 | $81,400 | $211,840 |
| 2021 | $9,037 | $251,440 | $74,800 | $176,640 |
| 2020 | $9,602 | $246,560 | $74,800 | $171,760 |
| 2019 | $9,686 | $263,160 | $74,800 | $188,360 |
| 2018 | $8,731 | $255,960 | $74,800 | $181,160 |
| 2017 | $8,557 | $259,520 | $74,800 | $184,720 |
| 2016 | $8,599 | $256,920 | $74,800 | $182,120 |
| 2015 | $3,892 | $256,320 | $74,800 | $181,520 |
| 2014 | $14,028 | $285,560 | $0 | $0 |
Source: Public Records
Map
Nearby Homes
- 115 Wickersham Dr
- 5 Fletcher Ln
- 2 Low Country Ln
- 1 Carlow Ln
- 3 Waterford Ln
- 22 Deer Run
- 15 Franklin Creek Rd N
- 6 River Otter Ln
- 3 Schroeder Ct
- 5 Franklin Ct
- 6 Schroeder Ct
- 18 Cedar Marsh Retreat
- 110 Willeford Dr
- 1 Marsh Rabbit Ln
- 38 Wiley Bottom Rd
- 2 Franklin Creek Rd S
- 5 Marburg Ln
- 7 Springpine Ln
- 1 Christie Ln
- 11 Middleton Rd
