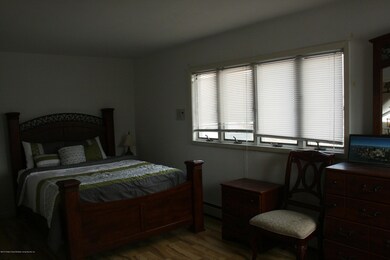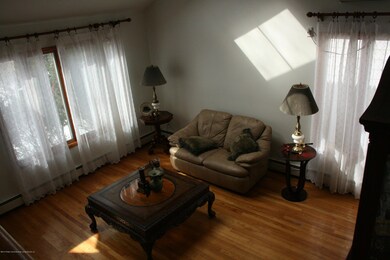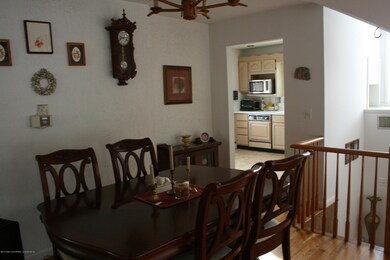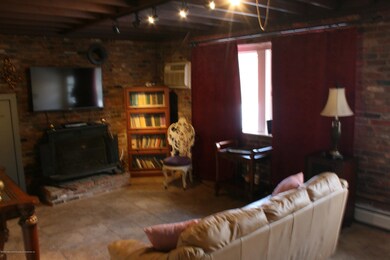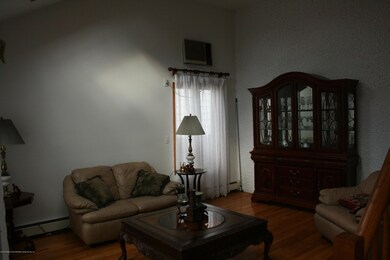
19 Tabb Place Staten Island, NY 10302
Port Richmond NeighborhoodHighlights
- Separate Formal Living Room
- 1 Car Attached Garage
- Hot Water Baseboard Heater
- Formal Dining Room
- Eat-In Kitchen
- Back Yard
About This Home
As of May 2021THIS LOVELY HOME IS SET AT THE END OF A QUIET DEAD END BLOCK. AS YOU PARK YOUR CAR IN THE NEWLY CEMENTED DRIVEWAY,YOU WILL NOTICE THE NEW PAVERS ALONG THE WALK WAY THAT TAKES YOU INTO THIS LOVELEY SPLIT LEVEL HOME. THE LIVING ROOM HAS HARDWOOD FLOORS + 2 SKYLIGHTS.UP A FEW STEPS INTO A FORMAL DINING ROOM, PERFECT FOR ENTERTAINING.NEW LAMINATE FLOORS IN THE BEDROOMS.THE DEN HAS A WOOD STOVE,NOT CONNECTED,3/4 BATH AND DOOR TO THE PRIVATE YARD.MOST OF THE WINDOWS ARE ANDERSON AND THE ROOF IS NEW.
Last Buyer's Agent
Christopher Romanelli
Berkshire Hathaway HomeService Cangiano Estates
Home Details
Home Type
- Single Family
Est. Annual Taxes
- $3,458
Year Built
- Built in 1960
Lot Details
- 3,240 Sq Ft Lot
- Lot Dimensions are 40x81
- Back Yard
- Property is zoned R-3A
Parking
- 1 Car Attached Garage
- Off-Street Parking
Home Design
- Vinyl Siding
Interior Spaces
- 1,413 Sq Ft Home
- 2-Story Property
- Separate Formal Living Room
- Formal Dining Room
- Eat-In Kitchen
Bedrooms and Bathrooms
- 2 Bedrooms
- Primary Bathroom is a Full Bathroom
Utilities
- Heating System Uses Natural Gas
- Hot Water Baseboard Heater
- 110 Volts
Listing and Financial Details
- Legal Lot and Block 0001 / 01057
- Assessor Parcel Number 01057-0001
Ownership History
Purchase Details
Home Financials for this Owner
Home Financials are based on the most recent Mortgage that was taken out on this home.Purchase Details
Home Financials for this Owner
Home Financials are based on the most recent Mortgage that was taken out on this home.Purchase Details
Home Financials for this Owner
Home Financials are based on the most recent Mortgage that was taken out on this home.Map
Similar Homes in Staten Island, NY
Home Values in the Area
Average Home Value in this Area
Purchase History
| Date | Type | Sale Price | Title Company |
|---|---|---|---|
| Bargain Sale Deed | $545,000 | All Boro Abstract Corp | |
| Administrators Deed | $320,000 | None Available | |
| Bargain Sale Deed | $330,000 | None Available |
Mortgage History
| Date | Status | Loan Amount | Loan Type |
|---|---|---|---|
| Open | $517,750 | New Conventional | |
| Previous Owner | $12,686 | FHA | |
| Previous Owner | $314,204 | FHA | |
| Previous Owner | $245,000 | New Conventional |
Property History
| Date | Event | Price | Change | Sq Ft Price |
|---|---|---|---|---|
| 05/25/2021 05/25/21 | Sold | $545,000 | 0.0% | $386 / Sq Ft |
| 04/25/2021 04/25/21 | Pending | -- | -- | -- |
| 01/21/2021 01/21/21 | For Sale | $545,000 | +70.3% | $386 / Sq Ft |
| 09/11/2015 09/11/15 | Sold | $320,000 | 0.0% | $226 / Sq Ft |
| 07/20/2015 07/20/15 | Pending | -- | -- | -- |
| 06/30/2015 06/30/15 | For Sale | $320,000 | -- | $226 / Sq Ft |
Tax History
| Year | Tax Paid | Tax Assessment Tax Assessment Total Assessment is a certain percentage of the fair market value that is determined by local assessors to be the total taxable value of land and additions on the property. | Land | Improvement |
|---|---|---|---|---|
| 2024 | $5,501 | $38,520 | $5,802 | $32,718 |
| 2023 | $5,562 | $27,389 | $5,713 | $21,676 |
| 2022 | $5,426 | $35,340 | $8,160 | $27,180 |
| 2021 | $5,397 | $33,000 | $8,160 | $24,840 |
| 2020 | $5,121 | $31,980 | $8,160 | $23,820 |
| 2019 | $4,775 | $27,780 | $8,160 | $19,620 |
| 2018 | $4,653 | $22,824 | $7,252 | $15,572 |
| 2017 | $4,618 | $22,652 | $7,919 | $14,733 |
| 2016 | $3,962 | $21,370 | $7,284 | $14,086 |
| 2015 | $3,345 | $20,161 | $6,642 | $13,519 |
| 2014 | $3,345 | $19,020 | $6,780 | $12,240 |
Source: Staten Island Multiple Listing Service
MLS Number: 1095828
APN: 01057-0001
- 59 Tabb Place
- 267 Decker Ave
- 77 Beekman St Unit 79
- 47 Montell St
- 154 Decker Ave
- 94 Catherine St
- 646 Port Richmond Ave
- 338 Decker Ave
- 616 Port Richmond Ave
- 646-662 Port Richmond Ave
- 32 Walker St
- 471 Heberton Ave
- 28 Hooker Place
- 469 Port Richmond Ave
- 46 Catherine St
- 112 Lexington Ave
- 360 Decker Ave
- 43 Walker St
- 34 Dixon Ave
- 14 van Riper St
![20141104052112836372000000-o[1]](https://images.homes.com/listings/102/3851444853-145098761/19-tabb-place-staten-island-ny-primaryphoto.jpg)
