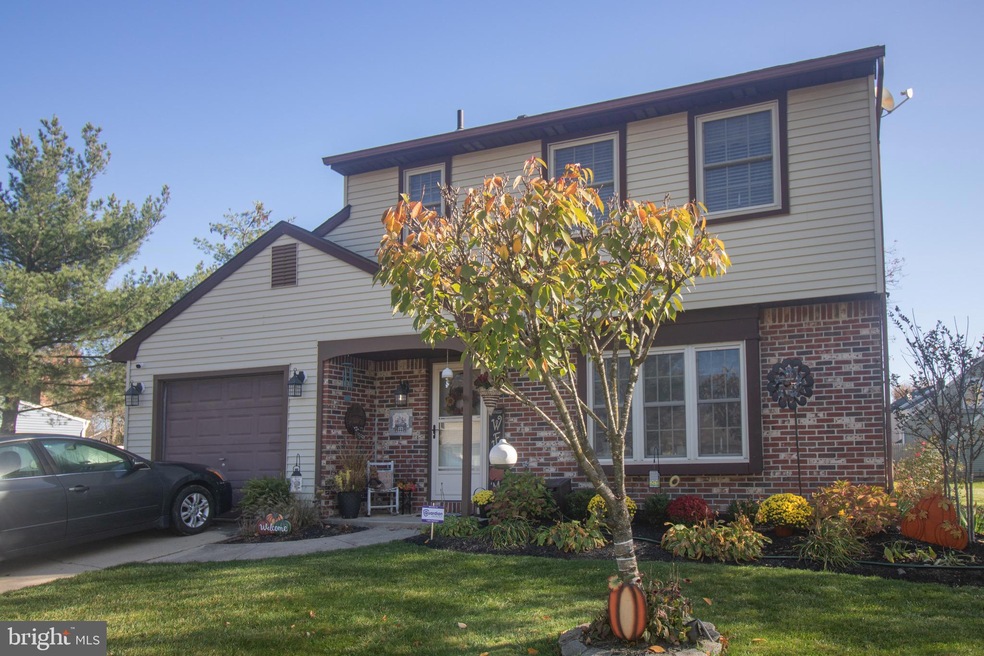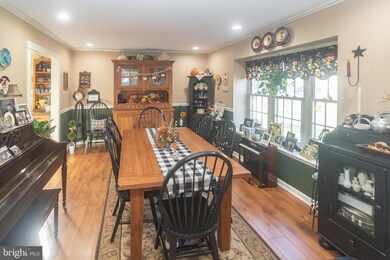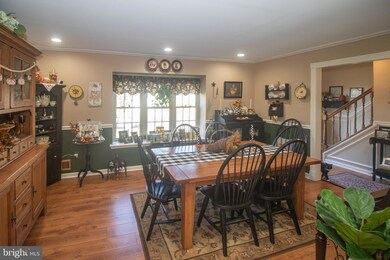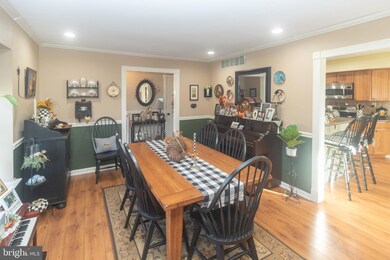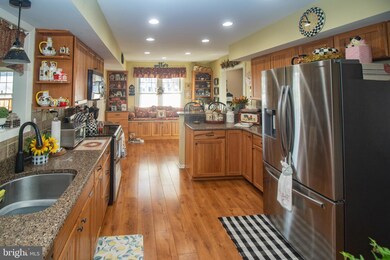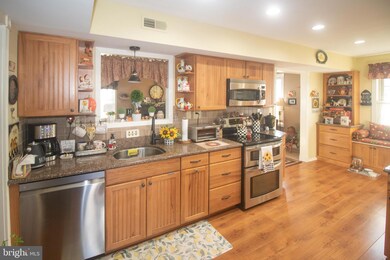
19 Tarnsfield Rd Westampton, NJ 08060
Tarnsfield NeighborhoodHighlights
- Colonial Architecture
- No HOA
- Community Pool
- Rancocas Valley Regional High School Rated A-
- Upgraded Countertops
- Breakfast Area or Nook
About This Home
As of December 2024Welcome to 19 Tarnsfield Road in the most sought after neighborhood of Tarnsfield in Westampton Township. Beautifully manicured lawn with neatly trimmed bushes situated on a corner lot make this a most desirable location. Our featured home is the Expanded Brantley Colonial with expansive family room addition. So much love and attention has been put into this home for you to appreciate. Upon entry, you will be immediately impressed by the beautiful woodworking throughout the home. Formal dining can be enjoyed in this spacious dining room featuring hardwood flooring, chair-rail and crown molding. The triple windows plus the recessed lighting adds plenty of sunshine. If you love to cook or eat, this is the kitchen for you. Beautiful pecan cabinets accented by granite counter-tops make meal preparation so enjoyable. Included are the stainless double oven with microwave, dishwasher and refrigerator. There is also a granite counter-bar for a quick bite to eat. There is a cozy nook complete with window seat and built in shelving. The matching cushion and window treatments are included. Both kitchen and family room offer recessed lighting. The family room is considered the hub of the home where memories are made. This room measures 16x20 with plush wall to wall carpeting, wood burning fireplace, plenty of windows and wall space. There is a door that leads you to the patio and back yard. The backyard is fully fenced in complete with an Amish built shed which is two years young and offers electricity. The backyard is a haven for relaxation. Here you will enjoy listening to nature as you relax on the patio with On this level there is the laundry room which houses the hvac, water heater, and includes the washer and dryer, access to the garage and remodeled powder room. There is a pedestal sink and custom woodworking in the powder room. Upstairs you will find three bedrooms and a remodeled full bath. The second floor features hardwood flooring throughout. If you are looking for a home that offers everything from condition, location, price your search is over. This home is fully upgraded and updated throughout. There is nothing left to do except bring your furniture. Dare to fall in love! FYI: the roof was recently installed with a 50 year guaranteed shingle. Westampton boasts excellent schools, easy access to 295 and Exit 5 of the NJ turnpike and 20 minutes to the Joint base at McGuire, Dix and Lakehurst. Seller is having a new home built settlement is scheduled for mid-March.
Home Details
Home Type
- Single Family
Est. Annual Taxes
- $5,524
Year Built
- Built in 1980
Lot Details
- 0.41 Acre Lot
- Property is Fully Fenced
- Property is zoned R-3
Parking
- Driveway
Home Design
- Colonial Architecture
- Brick Exterior Construction
- Slab Foundation
- Vinyl Siding
Interior Spaces
- 1,591 Sq Ft Home
- Property has 2 Levels
- Chair Railings
- Fireplace
- Family Room Off Kitchen
- Living Room
- Combination Kitchen and Dining Room
- Laundry Room
Kitchen
- Breakfast Area or Nook
- Microwave
- Dishwasher
- Stainless Steel Appliances
- Upgraded Countertops
Bedrooms and Bathrooms
- 3 Bedrooms
- En-Suite Primary Bedroom
- Walk-In Closet
Schools
- Rancocas Valley Reg. High School
Utilities
- 90% Forced Air Heating and Cooling System
- Natural Gas Water Heater
Listing and Financial Details
- Tax Lot 00005
- Assessor Parcel Number 37-01201-00005
Community Details
Overview
- No Home Owners Association
- Tarnsfield Subdivision
Recreation
- Community Pool
Ownership History
Purchase Details
Home Financials for this Owner
Home Financials are based on the most recent Mortgage that was taken out on this home.Purchase Details
Home Financials for this Owner
Home Financials are based on the most recent Mortgage that was taken out on this home.Purchase Details
Similar Homes in the area
Home Values in the Area
Average Home Value in this Area
Purchase History
| Date | Type | Sale Price | Title Company |
|---|---|---|---|
| Deed | $425,000 | Foundation Title | |
| Deed | $425,000 | Foundation Title | |
| Deed | $355,000 | -- | |
| Deed | $129,900 | -- |
Mortgage History
| Date | Status | Loan Amount | Loan Type |
|---|---|---|---|
| Open | $395,850 | VA | |
| Closed | $395,850 | VA | |
| Previous Owner | $315,000 | New Conventional | |
| Previous Owner | $266,250 | New Conventional | |
| Previous Owner | $310,000 | Unknown | |
| Previous Owner | $248,000 | Unknown | |
| Previous Owner | $184,533 | FHA | |
| Previous Owner | $85,000 | Stand Alone Second |
Property History
| Date | Event | Price | Change | Sq Ft Price |
|---|---|---|---|---|
| 12/19/2024 12/19/24 | Sold | $425,000 | +1.3% | $267 / Sq Ft |
| 11/18/2024 11/18/24 | Pending | -- | -- | -- |
| 11/11/2024 11/11/24 | For Sale | $419,500 | +18.2% | $264 / Sq Ft |
| 03/14/2023 03/14/23 | Sold | $355,000 | 0.0% | $223 / Sq Ft |
| 12/18/2022 12/18/22 | Price Changed | $355,000 | +1.4% | $223 / Sq Ft |
| 12/14/2022 12/14/22 | Pending | -- | -- | -- |
| 11/30/2022 11/30/22 | For Sale | $350,000 | -- | $220 / Sq Ft |
Tax History Compared to Growth
Tax History
| Year | Tax Paid | Tax Assessment Tax Assessment Total Assessment is a certain percentage of the fair market value that is determined by local assessors to be the total taxable value of land and additions on the property. | Land | Improvement |
|---|---|---|---|---|
| 2024 | $6,039 | $223,400 | $90,900 | $132,500 |
| 2023 | $6,039 | $223,400 | $90,900 | $132,500 |
| 2022 | $5,525 | $223,400 | $90,900 | $132,500 |
| 2021 | $5,525 | $223,400 | $90,900 | $132,500 |
| 2020 | $5,502 | $223,400 | $90,900 | $132,500 |
| 2019 | $5,391 | $223,400 | $90,900 | $132,500 |
| 2018 | $5,321 | $223,400 | $90,900 | $132,500 |
| 2017 | $5,181 | $223,400 | $90,900 | $132,500 |
| 2016 | $5,085 | $223,400 | $90,900 | $132,500 |
| 2015 | $4,986 | $223,400 | $90,900 | $132,500 |
| 2014 | $4,859 | $223,400 | $90,900 | $132,500 |
Agents Affiliated with this Home
-
K
Seller's Agent in 2024
Kayla Fletcher
Weichert Corporate
-
Philip Angarone

Buyer's Agent in 2024
Philip Angarone
ERA Central Realty Group - Bordentown
(609) 462-0062
3 in this area
119 Total Sales
-
Maureen Hartman

Seller's Agent in 2023
Maureen Hartman
BHHS Fox & Roach
(609) 706-1085
46 in this area
138 Total Sales
-
Tina Neuman

Buyer's Agent in 2023
Tina Neuman
Century 21 Alliance-Medford
(609) 217-8862
2 in this area
20 Total Sales
Map
Source: Bright MLS
MLS Number: NJBL2036738
APN: 37-01201-0000-00005
- 7 Glascow Rd
- 65 Dover Rd
- 64 Tarnsfield Rd
- 45 Dover Rd
- 20 Devonshire Dr
- 603 Bloomfield Dr
- 610 Bloomfield Dr
- 7 Seeley Dr
- 821 Rancocas Rd
- 6 Augusta Dr
- 444 Pennington Dr
- 444 E Pennington Dr
- 1 Regency Dr
- 832 Woodlane Rd
- 204 Canary Ln
- 710 Smith Ln
- 842 Woodlane Rd
- 503 Pennington Dr
- 1 Wallace Rd
- 11 Front St
