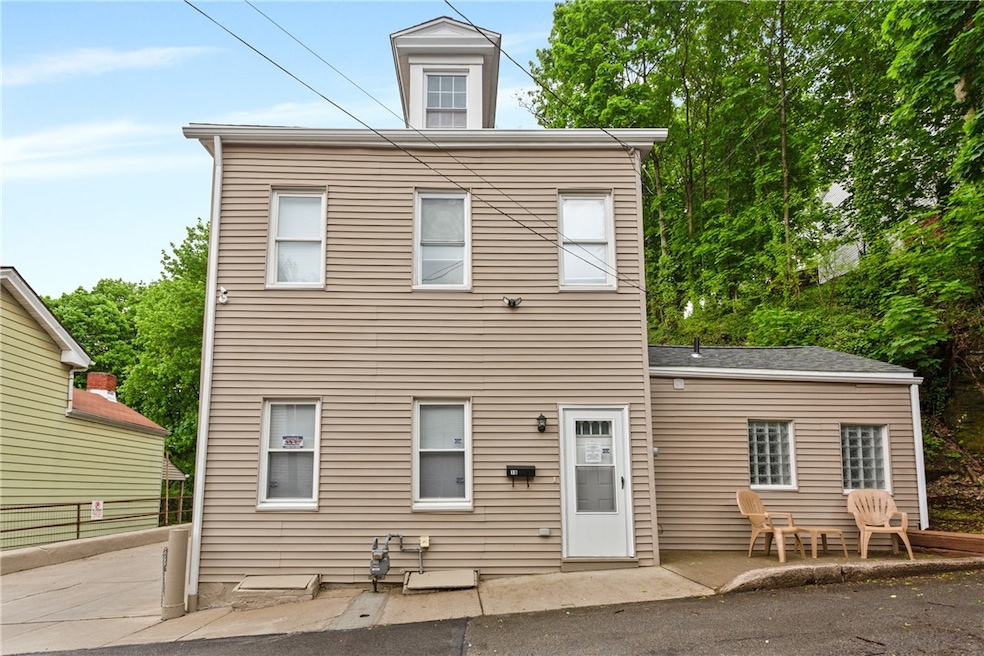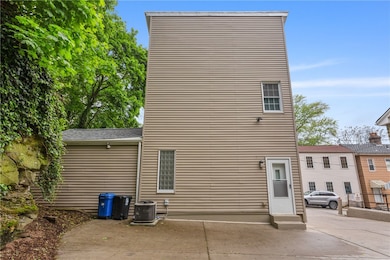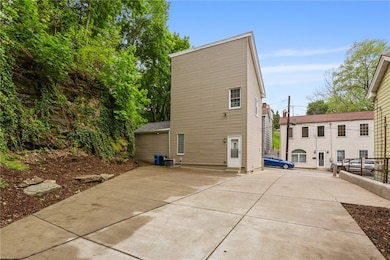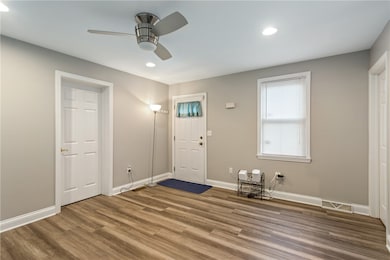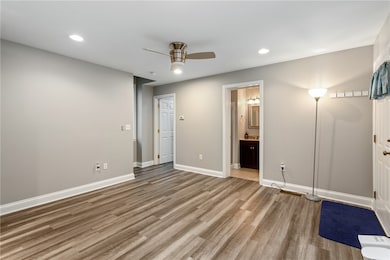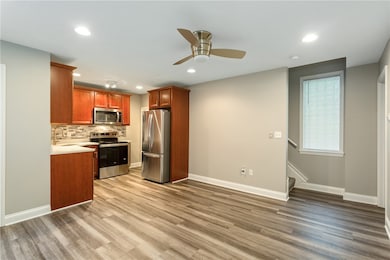19 Telescope St Pittsburgh, PA 15203
South Side Slopes NeighborhoodEstimated payment $1,361/month
Highlights
- Contemporary Architecture
- Home Security System
- Ceramic Tile Flooring
- Double Pane Windows
- Public Transportation
- 2-minute walk to Monongahela Park
About This Home
Must see this incredible property featuring abundant privacy on a quiet dead end street in SSide! Enjoy city views while you are peacefully nestled on your own expansive piece of nature. Modern, meticulously well kept and updated home conveniently located within minutes of the city. 1st Floor: Kitchen, Living Room, Full Bath, Half Bath, and Master BR. 2nd floor: 2 great sized BRs. 3rd floor: Loft- perfect for storage/office/playroom. Basement is clean and dry! Concrete driveway that accommodates 5+ cars, a full pad in the rear, and front patio. Outdoor space speaks for itself- perfect for entertaining/children/pets. Prior upgrades: Bathrooms, Kitchen, Appliances, Flooring, Paint, and Lighting. Newer Electric, Plumbing, Roof, and Mechanicals make for a maintenance free move in ready home. Full house SSA security system, and exterior cameras will keep the family safe and secure. Move right in and call this your private oasis in the city! Could be a fantastic Air BnB for investor clients!
Home Details
Home Type
- Single Family
Est. Annual Taxes
- $1,235
Year Built
- Built in 1880
Lot Details
- Lot Dimensions are 81x95
Home Design
- Contemporary Architecture
- Asphalt Roof
- Vinyl Siding
Interior Spaces
- 3-Story Property
- Double Pane Windows
- Home Security System
- Unfinished Basement
Kitchen
- Stove
- Microwave
- Dishwasher
Flooring
- Ceramic Tile
- Vinyl
Bedrooms and Bathrooms
- 3 Bedrooms
Parking
- 5 Parking Spaces
- Off-Street Parking
Utilities
- Forced Air Heating and Cooling System
- Heating System Uses Gas
Community Details
- Public Transportation
Map
Home Values in the Area
Average Home Value in this Area
Tax History
| Year | Tax Paid | Tax Assessment Tax Assessment Total Assessment is a certain percentage of the fair market value that is determined by local assessors to be the total taxable value of land and additions on the property. | Land | Improvement |
|---|---|---|---|---|
| 2025 | $1,251 | $54,300 | $30,200 | $24,100 |
| 2024 | $1,251 | $54,300 | $30,200 | $24,100 |
| 2023 | $1,251 | $54,300 | $30,200 | $24,100 |
| 2022 | $1,235 | $54,300 | $30,200 | $24,100 |
| 2021 | $1,248 | $54,300 | $30,200 | $24,100 |
| 2020 | $1,229 | $54,300 | $30,200 | $24,100 |
| 2019 | $1,229 | $54,300 | $30,200 | $24,100 |
| 2018 | $986 | $54,300 | $30,200 | $24,100 |
| 2017 | $1,229 | $54,300 | $30,200 | $24,100 |
| 2016 | $257 | $54,300 | $30,200 | $24,100 |
| 2015 | $257 | $54,300 | $30,200 | $24,100 |
| 2014 | $1,202 | $54,300 | $30,200 | $24,100 |
Property History
| Date | Event | Price | List to Sale | Price per Sq Ft |
|---|---|---|---|---|
| 09/11/2025 09/11/25 | Price Changed | $239,900 | -4.0% | -- |
| 07/28/2025 07/28/25 | Price Changed | $249,900 | -3.8% | -- |
| 05/27/2025 05/27/25 | For Sale | $259,900 | -- | -- |
Purchase History
| Date | Type | Sale Price | Title Company |
|---|---|---|---|
| Deed | $220,000 | -- | |
| Deed | $220,000 | -- | |
| Deed | $220,000 | -- | |
| Special Warranty Deed | -- | West Hills Closing Svc Llc | |
| Warranty Deed | $40,000 | -- | |
| Warranty Deed | $285,000 | -- | |
| Special Warranty Deed | $25,500 | -- | |
| Deed | $16,500 | -- |
Mortgage History
| Date | Status | Loan Amount | Loan Type |
|---|---|---|---|
| Open | $176,000 | New Conventional | |
| Closed | $176,000 | New Conventional | |
| Previous Owner | $115,000 | Commercial | |
| Previous Owner | $39,000 | New Conventional |
Source: West Penn Multi-List
MLS Number: 1703125
APN: 0013-D-00290-0000-00
- 2722 Mission St
- 2841 Mary St
- 2842 Harcum Way
- 3031 Josephine St
- 2619 Stromberg St
- 2611 Stella St
- 57 Barry St
- 2703 Burham St
- 2537 Mission St
- 2636 Cobden St
- 2516 Mission St
- 2709 Larkins Way
- 53 Holt St
- 2623 Jane St
- 2511 Mission St
- 3001 Josephine St
- 3220 Mary St
- 2415 Leticoe St
- 39 Holt St
- 2524 Larkins Way
- 13 Telescope St
- 2701 Mission St Unit 1
- 2512 Burham St
- 2511 Leticoe St
- 2511 Mission St
- 97 S 18th St
- 3225 Mary St
- 2405 Mission St Unit 2403
- 2513 Larkins Way
- 75 S 26th St
- 2512 Sarah St
- 2984 Sidney St
- 2410 Jane St Unit 1
- 2309 Wellington St
- 2603-2655 E Carson St
- 91 S 25th St
- 2322 Patterson St
- 3030 S Water St
- 2525-2539 E Carson St
- 2318 Eccles St
