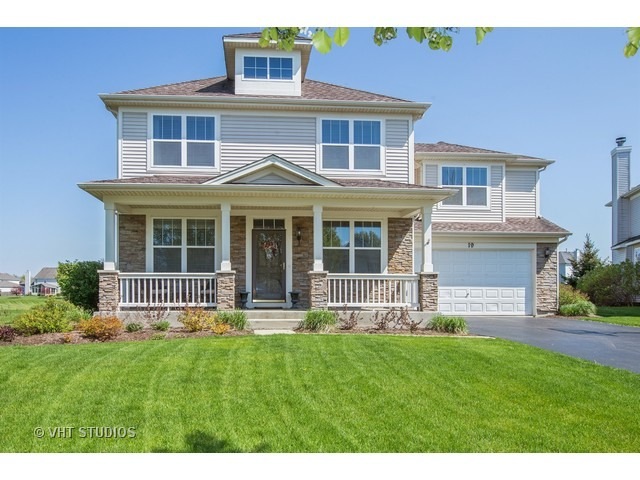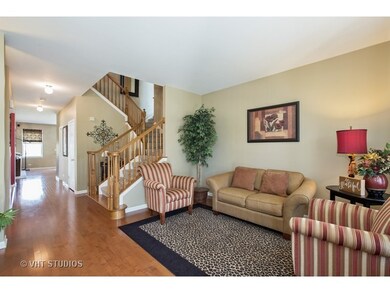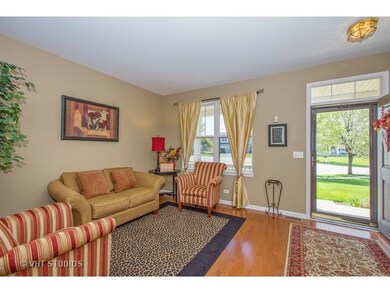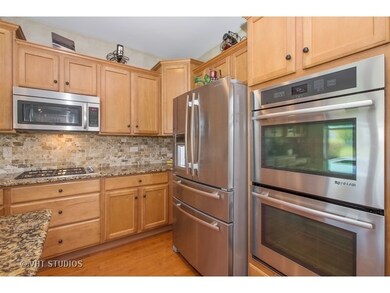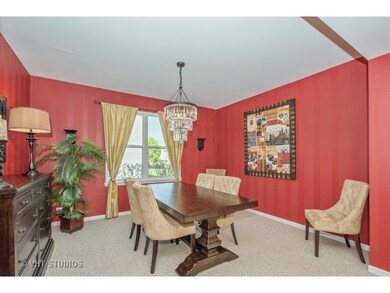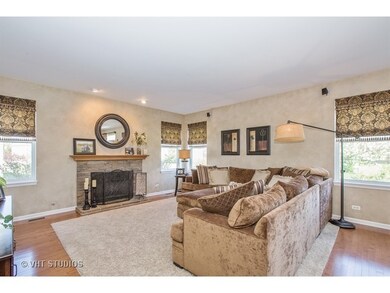
Estimated Value: $469,854 - $516,000
Highlights
- Home Theater
- Colonial Architecture
- Wood Flooring
- Cary Grove High School Rated A
- Recreation Room
- Den
About This Home
As of July 2016This spectacular popular Prestwick model spans 4700 sq ft. on 3 levels! As you enter the home, the $115,000 in builder upgrades is very obvious. The first thing you notice is that most of the 1st floor has maple hardwood floors, the home boasts 5 bedrooms, 3.5 baths, 22'x21" bonus room, incredible kitchen with upgraded maple cabinets/granite counters. All Jenn-Air stainless appliances, large island/spacious family room, whole house speaker system, premium lot backs to huge green belt area, spacious master suite, 1st floor den, 3 car garage. The high end finished lower level features rec room, theater room w/ surround sound, full bath, 5th bedroom. It all adds up to 4700 sq ft of high quality tremendous decor. One of the largest lots in Foxford Hills!
Last Agent to Sell the Property
Coldwell Banker Realty License #475123958 Listed on: 05/07/2016

Last Buyer's Agent
Robert Poyo
Redfin Corporation
Home Details
Home Type
- Single Family
Est. Annual Taxes
- $13,160
Year Built
- 2003
Lot Details
- Cul-De-Sac
- East or West Exposure
HOA Fees
- $11 per month
Parking
- Attached Garage
- Garage Transmitter
- Tandem Garage
- Garage Door Opener
- Garage Is Owned
Home Design
- Colonial Architecture
- Slab Foundation
- Asphalt Shingled Roof
- Stone Siding
- Vinyl Siding
Interior Spaces
- Fireplace With Gas Starter
- Breakfast Room
- Home Theater
- Den
- Recreation Room
- Bonus Room
- Wood Flooring
Kitchen
- Breakfast Bar
- Double Oven
- Microwave
- High End Refrigerator
- Dishwasher
- Stainless Steel Appliances
- Disposal
Bedrooms and Bathrooms
- Primary Bathroom is a Full Bathroom
- Soaking Tub
- Separate Shower
Laundry
- Laundry on main level
- Dryer
- Washer
Finished Basement
- Basement Fills Entire Space Under The House
- Finished Basement Bathroom
Outdoor Features
- Brick Porch or Patio
Utilities
- Forced Air Heating and Cooling System
- Heating System Uses Gas
Listing and Financial Details
- Homeowner Tax Exemptions
Ownership History
Purchase Details
Purchase Details
Purchase Details
Home Financials for this Owner
Home Financials are based on the most recent Mortgage that was taken out on this home.Purchase Details
Home Financials for this Owner
Home Financials are based on the most recent Mortgage that was taken out on this home.Purchase Details
Home Financials for this Owner
Home Financials are based on the most recent Mortgage that was taken out on this home.Similar Homes in Cary, IL
Home Values in the Area
Average Home Value in this Area
Purchase History
| Date | Buyer | Sale Price | Title Company |
|---|---|---|---|
| Daniel P Kelly And Patricia L Kelly Joint Dec | -- | None Listed On Document | |
| Kelly Daniel P | -- | None Listed On Document | |
| Kelly Daniel P | -- | None Listed On Document | |
| Fritz Ronald C | $355,000 | First American Title | |
| Krupp Frederick A | $332,000 | Fidelity National Title | |
| Baird Robert T | $369,665 | Chicago Title Insurance Co |
Mortgage History
| Date | Status | Borrower | Loan Amount |
|---|---|---|---|
| Previous Owner | Fritz Ronald C | $284,000 | |
| Previous Owner | Krupp Frederick A | $302,535 | |
| Previous Owner | Baird Robert T | $309,500 | |
| Previous Owner | Baird Robert T | $324,000 | |
| Previous Owner | Baird Robert | $328,000 | |
| Previous Owner | Baird Robert | $41,000 | |
| Previous Owner | Baird Robert T | $336,000 | |
| Previous Owner | Baird Robert T | $35,000 | |
| Previous Owner | Baird Robert T | $322,700 | |
| Previous Owner | Baird Robert T | $296,000 | |
| Previous Owner | Baird Robert T | $295,700 | |
| Closed | Baird Robert T | $36,000 |
Property History
| Date | Event | Price | Change | Sq Ft Price |
|---|---|---|---|---|
| 07/08/2016 07/08/16 | Sold | $332,000 | -3.5% | $102 / Sq Ft |
| 05/11/2016 05/11/16 | Pending | -- | -- | -- |
| 05/07/2016 05/07/16 | For Sale | $343,900 | -- | $105 / Sq Ft |
Tax History Compared to Growth
Tax History
| Year | Tax Paid | Tax Assessment Tax Assessment Total Assessment is a certain percentage of the fair market value that is determined by local assessors to be the total taxable value of land and additions on the property. | Land | Improvement |
|---|---|---|---|---|
| 2023 | $13,160 | $118,334 | $22,712 | $95,622 |
| 2022 | $13,247 | $123,200 | $22,810 | $100,390 |
| 2021 | $12,695 | $114,775 | $21,250 | $93,525 |
| 2020 | $12,927 | $117,359 | $39,344 | $78,015 |
| 2019 | $12,645 | $112,327 | $37,657 | $74,670 |
| 2018 | $12,058 | $103,766 | $34,787 | $68,979 |
| 2017 | $11,857 | $97,755 | $32,772 | $64,983 |
| 2016 | $11,824 | $91,685 | $30,737 | $60,948 |
| 2013 | -- | $92,903 | $28,674 | $64,229 |
Agents Affiliated with this Home
-
Robert Untch

Seller's Agent in 2016
Robert Untch
Coldwell Banker Realty
(847) 542-0475
7 in this area
35 Total Sales
-
R
Buyer's Agent in 2016
Robert Poyo
Redfin Corporation
Map
Source: Midwest Real Estate Data (MRED)
MLS Number: MRD09218968
APN: 20-06-304-004
- 332 Inverness Dr Unit 1
- 339 Foxford Dr
- 419 Newcastle Dr
- 377 Sterling Cir
- 6707 Hawthorne Dr
- 6602 Hunters Path
- LOT 02 Three Oaks Rd
- 464 Newcastle Dr
- 6421 Wood Dr
- 6416 W Rawson Bridge Rd
- 473 Newcastle Dr
- 6317 W Rawson Bridge Rd
- 7102 Silver Lake Rd
- 6407 Hillcrest Rd
- 6514 Silver Lake Rd
- 1503 Otter Trail
- 6507 Wildberry Ln
- 6316 Lake Shore Dr
- 2804 Killarney Dr
- 403 Crest Dr Unit 1
- 19 Thornhill Ct Unit 1
- 21 Thornhill Ct Unit 1
- 17 Thornhill Ct
- 23 Thornhill Ct
- 15 Thornhill Ct
- 11 Thornhill Ct Unit 1
- 7 Thornhill Ct Unit 1
- 25 Thornhill Ct
- 257 Parkstone Dr Unit 2
- 5 Thornhill Ct Unit 1
- 9 Thornhill Ct Unit 1
- 229 Foxford Dr Unit 1
- 231 Foxford Dr
- 267 Parkstone Dr Unit 2
- 227 Foxford Dr
- 233 Foxford Dr Unit 1
- 3 Thornhill Ct Unit 1
- 235 Foxford Dr
- 225 Foxford Dr
- 277 Parkstone Dr
