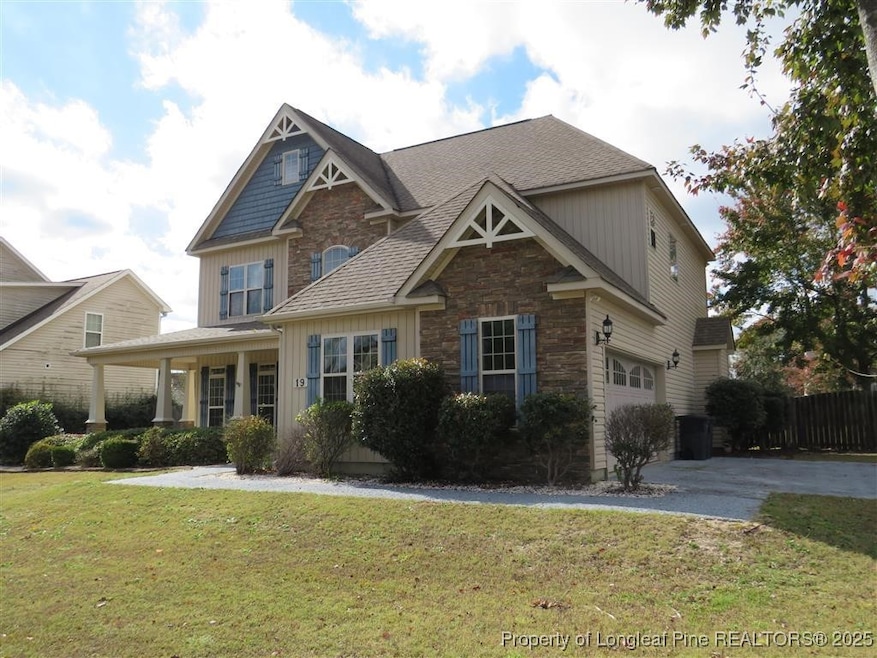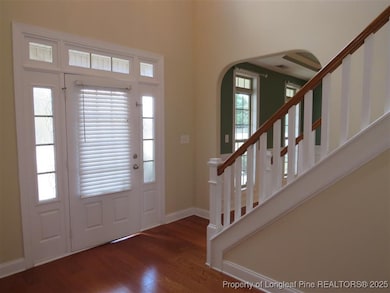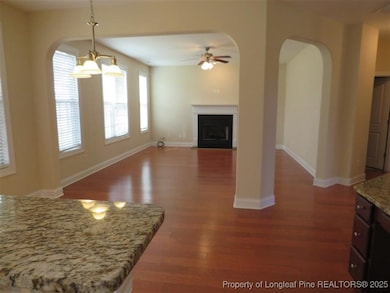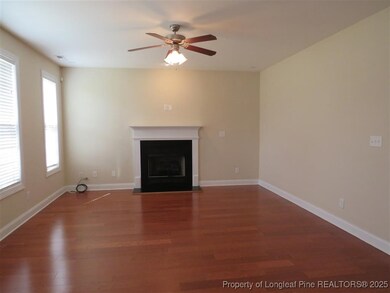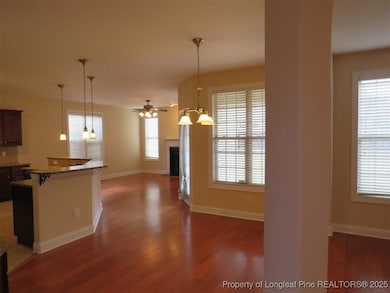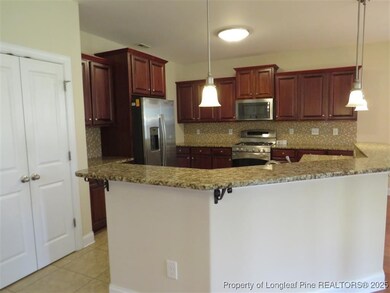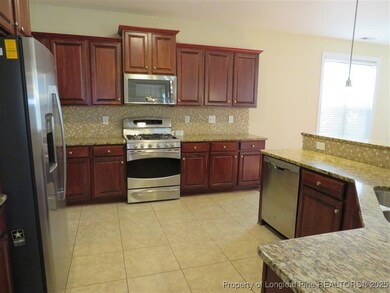19 Turner Matthew Ct Spring Lake, NC 28390
Highlights
- Cathedral Ceiling
- Granite Countertops
- 2 Car Attached Garage
- Wood Flooring
- Fenced Yard
- Eat-In Kitchen
About This Home
-Beautiful 4 bedroom 2.5 bath Home in Spring Lake. Hardwoods in foyer, great room, formal living room and dining room. Loaded kitchen with ceramic tile floor and back splash, granite counter tops and stainless steel appliances. Large master suite with dual vanities, garden tub and separate shower. Vaulted ceiling, fireplace, security system, etc...covered patio overlooking privacy fenced back yard. Approx 2800+ sq ft. Built in 2010. Email mgmt@krpropertiesnc.com to apply.
Listing Agent
K&R PROPERTIES OF FAYETTEVILLE INC. License #265525 Listed on: 10/02/2025
Home Details
Home Type
- Single Family
Est. Annual Taxes
- $2,130
Year Built
- Built in 2010
Lot Details
- Fenced Yard
- Property is in good condition
Parking
- 2 Car Attached Garage
Interior Spaces
- 2,800 Sq Ft Home
- 2-Story Property
- Cathedral Ceiling
- Ceiling Fan
- Factory Built Fireplace
- Entrance Foyer
- Combination Dining and Living Room
- Crawl Space
- Washer and Dryer Hookup
Kitchen
- Eat-In Kitchen
- Range
- Microwave
- Dishwasher
- Granite Countertops
- Disposal
Flooring
- Wood
- Carpet
- Ceramic Tile
Bedrooms and Bathrooms
- 4 Bedrooms
- Walk-In Closet
- Soaking Tub
- Garden Bath
- Separate Shower
Home Security
- Home Security System
- Fire and Smoke Detector
Outdoor Features
- Patio
- Outdoor Storage
Schools
- Overhills Elementary School
- Overhills Middle School
- Overhills Senior High School
Utilities
- Forced Air Heating and Cooling System
Community Details
- Chandlers Ridge Subdivision
Listing and Financial Details
- Security Deposit $2,250
- Property Available on 10/18/25
- Assessor Parcel Number 0531025236
Map
Source: Longleaf Pine REALTORS®
MLS Number: 751262
APN: 010514 0002 20
- 231 Scotland Dr
- 216 Cobblestone Dr
- 115 Haywood St
- 31 Craven Ct
- 717 Lenoir Dr
- 16 Wedgewood Dr
- 87 Onslow Ct
- 510 Falls Creek Dr
- 356 Kensington Dr
- 261 River Oak St
- 12 Turnbridge Way
- 124 Gallery Dr Unit 302
- 200 Gallery Dr Unit 101
- 200 Gallery Dr Unit 301
- 177 Lamplighter Way
- 187 Lamplighter Way
- 15 Mossburg Ct
- 1166 Pine Knoll Dr
- 44 Ammunition Cir
- 289 Greenbay St
