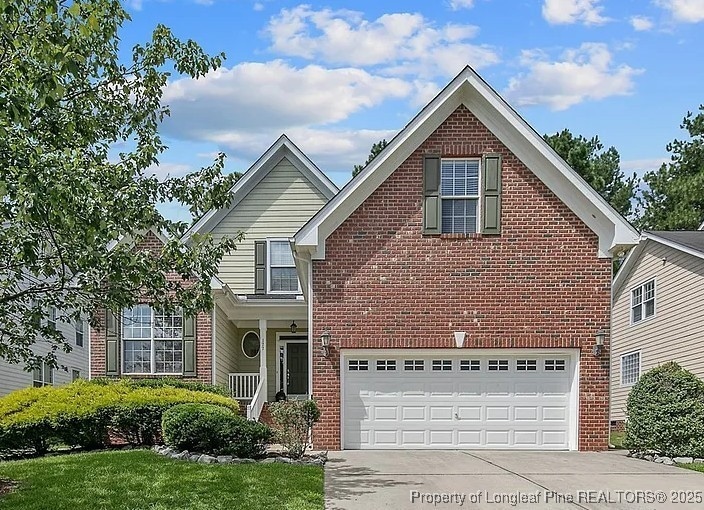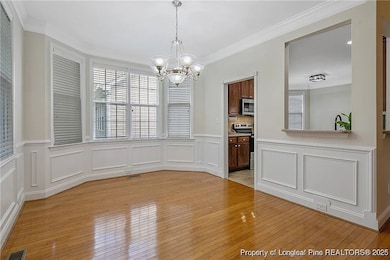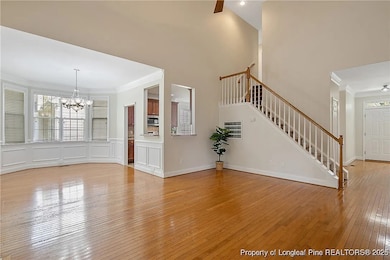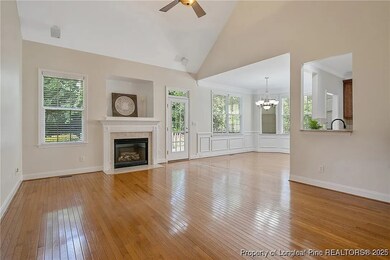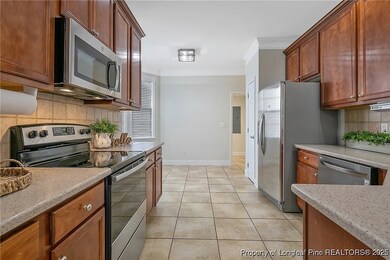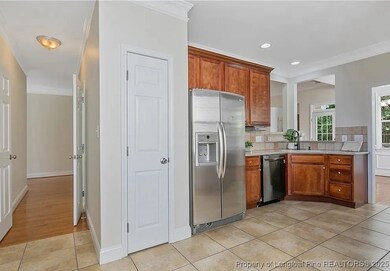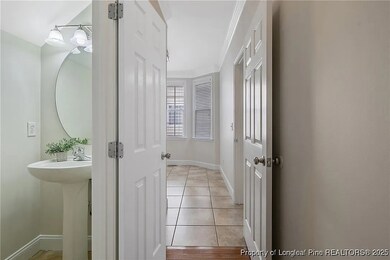177 Lamplighter Way Spring Lake, NC 28390
Highlights
- Golf Course Community
- Gated with Attendant
- Deck
- Tennis Courts
- Clubhouse
- Cathedral Ceiling
About This Home
This home for rent in ANDERSON CREEK CLUB has all the space you need. This home features 4 bedrooms, a bonus room and 3.5 bathrooms. The main level features: A living room and dining area with hardwood floors, Eat in kitchen with tile floors and stainless-steel appliances. The owner's suite has high ceilings, a jetted tub, separate shower and double sink vanity. Downstairs you will also find: a full bathroom, half bathroom, laundry room and bathroom. Upstairs you will find: a Full bathroom 2 more bedrooms with carpet and ceiling fans and a bonus room with carpet and closet. The home has a double car garage and rear deck. HOA lawn maintenance included. Prefers no pets. ANDERSON CREEK CLUB is a gated/guarded POA community Deed restrictions apply
Home Details
Home Type
- Single Family
Est. Annual Taxes
- $1,842
Year Built
- Built in 2006
Lot Details
- Level Lot
- Property is in good condition
Parking
- 2 Car Attached Garage
Home Design
- Brick Veneer
Interior Spaces
- 2,366 Sq Ft Home
- 2-Story Property
- Cathedral Ceiling
- 1 Fireplace
- Blinds
- Entrance Foyer
- Formal Dining Room
- Bonus Room
- Crawl Space
Kitchen
- Eat-In Kitchen
- Range
- Recirculated Exhaust Fan
- Microwave
- Dishwasher
- Granite Countertops
- Disposal
Flooring
- Wood
- Carpet
- Tile
Bedrooms and Bathrooms
- 4 Bedrooms
- Primary Bedroom on Main
- Double Vanity
- Private Water Closet
- Secondary Bathroom Jetted Tub
- Separate Shower
Laundry
- Laundry Room
- Laundry on main level
- Washer and Dryer Hookup
Outdoor Features
- Tennis Courts
- Deck
- Playground
- Front Porch
Schools
- Overhills Middle School
- Overhills Senior High School
Utilities
- Central Air
- Heat Pump System
Listing and Financial Details
- Security Deposit $2,200
- Property Available on 11/17/25
- Assessor Parcel Number 01053512 0100 41
Community Details
Overview
- Property has a Home Owners Association
- Association fees include ground maintenance
- Anderson Creek Club Subdivision
Recreation
- Golf Course Community
- Community Pool
Pet Policy
- No Pets Allowed
Additional Features
- Clubhouse
- Gated with Attendant
Map
Source: Longleaf Pine REALTORS®
MLS Number: 753468
APN: 01053512 0100 41
- 147 Lamplighter Way
- 55 London Way
- 10 London Way
- 15 London Way
- 595 Whispering Pines Dr
- 196 Leaning Pine Cir
- 321 Gallery Dr Unit 202
- 62 Gallery Dr Unit 302
- 62 Gallery Dr Unit 102
- 159 Gallery Dr Unit 201
- 124 Gallery Dr Unit 302
- 260 Gallery Dr Unit 101
- 260 Gallery Dr Unit 102
- 240 Gallery Dr Unit 304
- 240 Gallery Dr Unit 102
- 240 Gallery Dr Unit 301
- 187 Lamplighter Way
- 136 Cottswold Ln
- 124 Gallery Dr Unit 302
- 200 Gallery Dr Unit 301
- 200 Gallery Dr Unit 201
- 200 Gallery Dr Unit 101
- 148 Pine Hawk Dr
- 29 Hawk Ridge Dr
- 28 Hawk Ridge Dr
- 547 Micahs Way N
- 1365 Micahs Way N
- 57 Spring Water Ct
- 85 Woodshire Dr
- 50 Breezewood Dr
- 289 Greenbay St
- 15 Mossburg Ct
- 16 Wedgewood Dr
- 44 Ammunition Cir
- 200 Lattimore Rd
- 488 Lakeside Ln Unit ID1055520P
