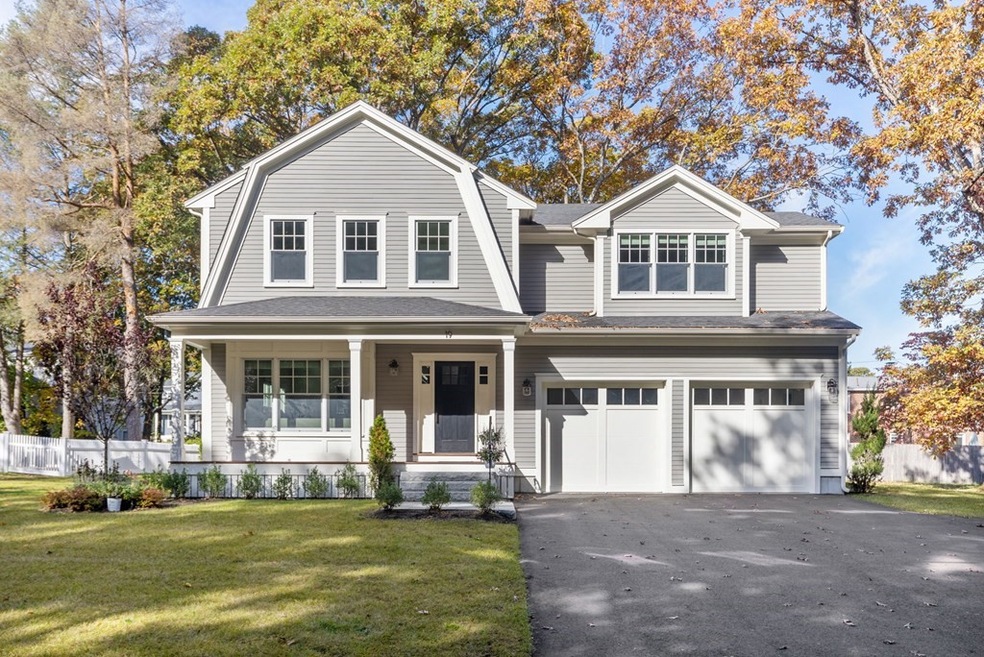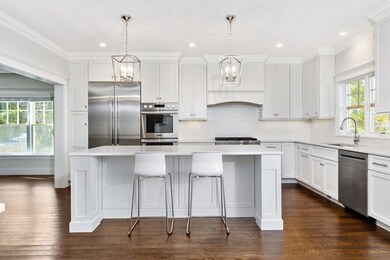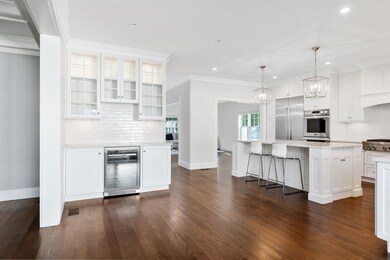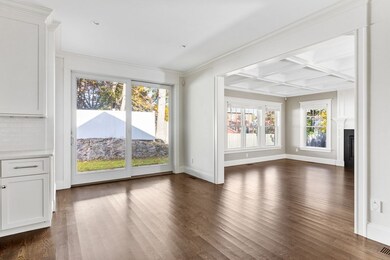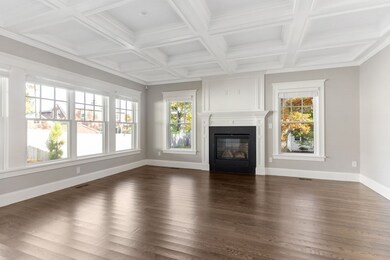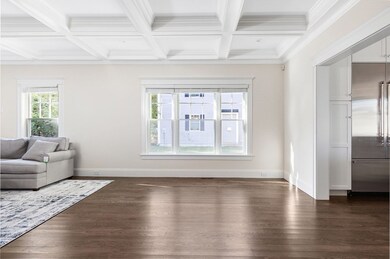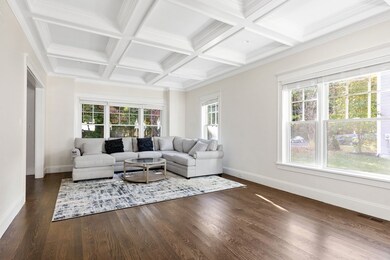
19 Turner Rd Wellesley, MA 02482
Woodlands NeighborhoodHighlights
- Open Floorplan
- Custom Closet System
- Property is near public transit
- John D. Hardy Elementary School Rated A+
- Colonial Architecture
- Engineered Wood Flooring
About This Home
As of February 2024New Colonial situated in one of Wellesley's premier neighborhoods. A gracious foyer welcomes you to this elegant home loaded with architectural detail and all the amenities for modern family living. The spacious fire-placed family room with coffered ceiling, a sophisticated living room featuring refined millwork, a beautiful gourmet eat in kitchen with gleaming countertops, generous island, high-end appliances, and an elegant dining room complete the main level with 9-foot ceilings and large windows. Two of the four generous bedrooms on the upper level are en suite and include a luxurious master suite featuring double walk-in closets, built-in shelving and spa-like bath. Basement with a full bath, and spacious exercise/play rooms allows for incredible entertaining spaces. Sun-drenched yard is perfect for gardening and family activities. Quick access to Wellesley Square with top tier shops, stores, and restaurants. Close to school, train, walking trails, Morses Pond and Rt-9.
Home Details
Home Type
- Single Family
Est. Annual Taxes
- $20,507
Year Built
- Built in 2022
Lot Details
- 10,338 Sq Ft Lot
- Level Lot
- Sprinkler System
- Cleared Lot
- Property is zoned SR10
Parking
- 2 Car Attached Garage
- Driveway
- Open Parking
- Off-Street Parking
Home Design
- Colonial Architecture
- Frame Construction
- Shingle Roof
- Concrete Perimeter Foundation
Interior Spaces
- 4,600 Sq Ft Home
- Open Floorplan
- Wired For Sound
- Crown Molding
- Coffered Ceiling
- Recessed Lighting
- Family Room with Fireplace
- Dining Area
- Play Room
- Home Gym
Kitchen
- Oven
- Range with Range Hood
- Microwave
- Freezer
- Dishwasher
- Wine Refrigerator
- Wine Cooler
- Stainless Steel Appliances
- Kitchen Island
- Solid Surface Countertops
- Disposal
Flooring
- Engineered Wood
- Ceramic Tile
Bedrooms and Bathrooms
- 4 Bedrooms
- Primary bedroom located on second floor
- Custom Closet System
- Dual Closets
- Walk-In Closet
- Dual Vanity Sinks in Primary Bathroom
- Bathtub with Shower
- Separate Shower
Laundry
- Laundry on upper level
- Dryer
- Washer
- Sink Near Laundry
Partially Finished Basement
- Basement Fills Entire Space Under The House
- Interior Basement Entry
Eco-Friendly Details
- Energy-Efficient Thermostat
Outdoor Features
- Bulkhead
- Patio
- Rain Gutters
Location
- Property is near public transit
- Property is near schools
Schools
- Wps Elementary School
- WMS Middle School
- WHS High School
Utilities
- Central Heating and Cooling System
- 4 Cooling Zones
- 4 Heating Zones
- Heating System Uses Natural Gas
- Radiant Heating System
- 200+ Amp Service
Listing and Financial Details
- Assessor Parcel Number 263663
Community Details
Recreation
- Park
- Jogging Path
Additional Features
- No Home Owners Association
- Shops
Ownership History
Purchase Details
Similar Homes in the area
Home Values in the Area
Average Home Value in this Area
Purchase History
| Date | Type | Sale Price | Title Company |
|---|---|---|---|
| Deed | -- | -- |
Mortgage History
| Date | Status | Loan Amount | Loan Type |
|---|---|---|---|
| Open | $1,998,750 | Purchase Money Mortgage | |
| Closed | $1,500,000 | Purchase Money Mortgage | |
| Closed | $630,000 | Stand Alone Refi Refinance Of Original Loan |
Property History
| Date | Event | Price | Change | Sq Ft Price |
|---|---|---|---|---|
| 02/29/2024 02/29/24 | Sold | $2,665,000 | -3.1% | $579 / Sq Ft |
| 11/30/2023 11/30/23 | Pending | -- | -- | -- |
| 10/26/2023 10/26/23 | For Sale | $2,750,000 | +6.8% | $598 / Sq Ft |
| 05/04/2023 05/04/23 | Sold | $2,575,000 | -4.5% | $560 / Sq Ft |
| 01/16/2023 01/16/23 | Pending | -- | -- | -- |
| 01/11/2023 01/11/23 | Price Changed | $2,695,000 | -1.8% | $586 / Sq Ft |
| 10/07/2022 10/07/22 | Price Changed | $2,745,000 | -1.8% | $597 / Sq Ft |
| 09/06/2022 09/06/22 | Price Changed | $2,795,000 | -3.5% | $608 / Sq Ft |
| 03/16/2022 03/16/22 | For Sale | $2,895,000 | +186.6% | $629 / Sq Ft |
| 09/24/2021 09/24/21 | Sold | $1,010,000 | +9.2% | $918 / Sq Ft |
| 09/08/2021 09/08/21 | For Sale | $924,900 | -- | $841 / Sq Ft |
Tax History Compared to Growth
Tax History
| Year | Tax Paid | Tax Assessment Tax Assessment Total Assessment is a certain percentage of the fair market value that is determined by local assessors to be the total taxable value of land and additions on the property. | Land | Improvement |
|---|---|---|---|---|
| 2025 | $24,878 | $2,420,000 | $996,000 | $1,424,000 |
| 2024 | $22,902 | $2,200,000 | $905,000 | $1,295,000 |
| 2023 | $20,507 | $1,791,000 | $802,000 | $989,000 |
| 2022 | $9,216 | $789,000 | $689,000 | $100,000 |
| 2021 | $8,918 | $759,000 | $659,000 | $100,000 |
| 2020 | $8,774 | $759,000 | $659,000 | $100,000 |
| 2019 | $8,215 | $710,000 | $629,000 | $81,000 |
| 2018 | $7,935 | $664,000 | $621,000 | $43,000 |
| 2017 | $7,829 | $664,000 | $621,000 | $43,000 |
| 2016 | $7,772 | $657,000 | $611,000 | $46,000 |
| 2015 | $7,260 | $628,000 | $582,000 | $46,000 |
Agents Affiliated with this Home
-
Dan Li

Seller's Agent in 2024
Dan Li
Keller Williams Realty
(617) 855-5121
4 in this area
178 Total Sales
-
Elke Cardella

Buyer's Agent in 2024
Elke Cardella
Compass
(443) 610-6233
10 in this area
48 Total Sales
-
Debi Benoit

Seller's Agent in 2023
Debi Benoit
William Raveis R.E. & Home Services
(617) 962-9292
5 in this area
119 Total Sales
-
Craig Morrison

Seller's Agent in 2021
Craig Morrison
Realty Executives
(508) 259-5804
2 in this area
148 Total Sales
-
B
Buyer's Agent in 2021
Benoit | Robinso Orourke
Gibson Sotheby's International Realty
Map
Source: MLS Property Information Network (MLS PIN)
MLS Number: 73174641
APN: WELL-000160-000008
- 18 Patton Rd
- 14 Sunset Rd
- 28 Poplar Rd
- 9 Stonecleve Rd
- 12 Stonecleve Rd
- 851 Worcester St
- 12 Russell Rd Unit 405
- 2 Summit Rd
- 58 Oak St
- 58 Oak St Unit 58
- 100 Linden St Unit 106
- 100 Linden St Unit 303
- 100 Linden St Unit 103
- 100 Linden St Unit 202
- 36 Oakridge Rd
- 16 Stearns Rd Unit 106
- 16 Stearns Rd Unit 302
- 16 Stearns Rd Unit 101
- 16 Stearns Rd Unit 202
- 6 Wiswall Cir
