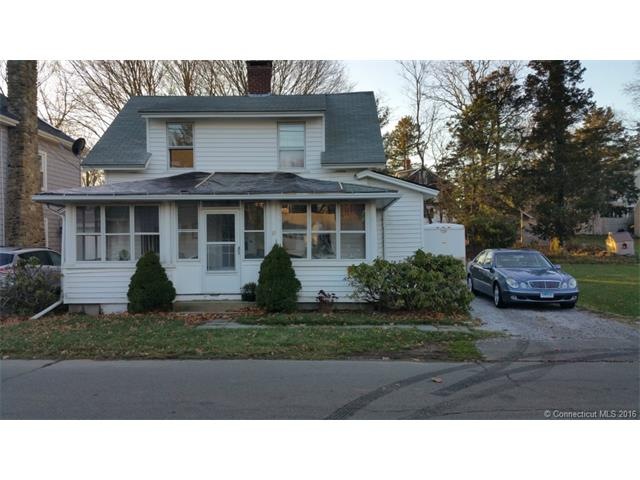
19 Tuxis Rd Madison, CT 06443
Highlights
- Ocean Front
- Cape Cod Architecture
- No HOA
- Walter C. Polson Upper Middle School Rated A
- 1 Fireplace
- Tennis Courts
About This Home
As of April 2017Beautiful cozy cape on a highly desirable lot. Home needs some sprucing up but was recently appraised higher than list price. This is an "AS-IS" sale with a very MOTIVATED seller. Possible short sale.
Last Agent to Sell the Property
Coldwell Banker Realty License #RES.0779447 Listed on: 12/13/2014

Home Details
Home Type
- Single Family
Est. Annual Taxes
- $9,819
Year Built
- Built in 1920
Lot Details
- 10,454 Sq Ft Lot
- Ocean Front
- Home fronts a sound
- Level Lot
Home Design
- Cape Cod Architecture
- Wood Siding
Interior Spaces
- 981 Sq Ft Home
- 1 Fireplace
- Crawl Space
- Attic or Crawl Hatchway Insulated
- Oven or Range
Bedrooms and Bathrooms
- 4 Bedrooms
Parking
- 1 Car Garage
- Driveway
Outdoor Features
- Walking Distance to Water
- Enclosed patio or porch
Schools
- Pboe Elementary School
- Pboe High School
Utilities
- Baseboard Heating
- Electric Water Heater
- Cable TV Available
Community Details
Overview
- No Home Owners Association
Recreation
- Tennis Courts
- Recreation Facilities
Ownership History
Purchase Details
Home Financials for this Owner
Home Financials are based on the most recent Mortgage that was taken out on this home.Purchase Details
Home Financials for this Owner
Home Financials are based on the most recent Mortgage that was taken out on this home.Purchase Details
Home Financials for this Owner
Home Financials are based on the most recent Mortgage that was taken out on this home.Similar Homes in the area
Home Values in the Area
Average Home Value in this Area
Purchase History
| Date | Type | Sale Price | Title Company |
|---|---|---|---|
| Warranty Deed | $550,000 | -- | |
| Warranty Deed | $375,000 | -- | |
| Executors Deed | $425,000 | -- |
Mortgage History
| Date | Status | Loan Amount | Loan Type |
|---|---|---|---|
| Previous Owner | $500,000 | No Value Available | |
| Previous Owner | $340,000 | Purchase Money Mortgage |
Property History
| Date | Event | Price | Change | Sq Ft Price |
|---|---|---|---|---|
| 04/26/2017 04/26/17 | Sold | $550,000 | -8.2% | $561 / Sq Ft |
| 03/26/2017 03/26/17 | Pending | -- | -- | -- |
| 03/01/2017 03/01/17 | For Sale | $599,000 | 0.0% | $611 / Sq Ft |
| 04/14/2016 04/14/16 | Rented | $6,000 | 0.0% | -- |
| 04/13/2016 04/13/16 | Under Contract | -- | -- | -- |
| 04/13/2016 04/13/16 | For Rent | $6,000 | 0.0% | -- |
| 08/28/2015 08/28/15 | Sold | $375,000 | +50.1% | $382 / Sq Ft |
| 05/08/2015 05/08/15 | Pending | -- | -- | -- |
| 12/13/2014 12/13/14 | For Sale | $249,900 | -- | $255 / Sq Ft |
Tax History Compared to Growth
Tax History
| Year | Tax Paid | Tax Assessment Tax Assessment Total Assessment is a certain percentage of the fair market value that is determined by local assessors to be the total taxable value of land and additions on the property. | Land | Improvement |
|---|---|---|---|---|
| 2025 | $14,153 | $631,000 | $492,700 | $138,300 |
| 2024 | $13,882 | $631,000 | $492,700 | $138,300 |
| 2023 | $11,464 | $382,500 | $284,500 | $98,000 |
| 2022 | $11,217 | $381,400 | $284,500 | $96,900 |
| 2021 | $11,003 | $381,400 | $284,500 | $96,900 |
| 2020 | $10,121 | $357,000 | $284,500 | $72,500 |
| 2019 | $10,121 | $357,000 | $284,500 | $72,500 |
| 2018 | $5,101 | $392,600 | $314,300 | $78,300 |
| 2017 | $10,718 | $392,600 | $314,300 | $78,300 |
| 2016 | $10,400 | $392,600 | $314,300 | $78,300 |
| 2015 | $10,049 | $390,100 | $314,300 | $75,800 |
| 2014 | $14,304 | $568,300 | $493,900 | $74,400 |
Agents Affiliated with this Home
-
Sue Woods

Seller's Agent in 2017
Sue Woods
William Pitt
(203) 215-8676
54 in this area
95 Total Sales
-
N
Buyer's Agent in 2017
Nancy Dansereau
Coldwell Banker Realty
-
Sue Knapp

Buyer's Agent in 2016
Sue Knapp
William Pitt
(203) 824-4452
34 in this area
108 Total Sales
-
Michael Stroud

Seller's Agent in 2015
Michael Stroud
Coldwell Banker
(203) 821-1131
76 Total Sales
Map
Source: SmartMLS
MLS Number: N10010321
APN: MADI-000016-000000-000034
- 584 Boston Post Rd
- 20 Cherry Ln
- 77 E Wharf Rd
- 44 E Wharf Rd
- 0 Bushnell Ln
- 30 Meeting House Ln
- 908 Boston Post Rd
- 885 Boston Post Rd
- 37 Lantern Hill Rd
- 25 Seaview Ave
- 917 Boston Post Rd
- 22 Centre Village Dr
- 46 Hilltop Dr
- 43 Burcam Dr
- 983 Boston Post Rd
- 16 Brantwood Dr
- 2 Brantwood Dr
- 28 Brantwood Dr
- 3 Essex Ln Unit 3
- 40 Puritan Ln
