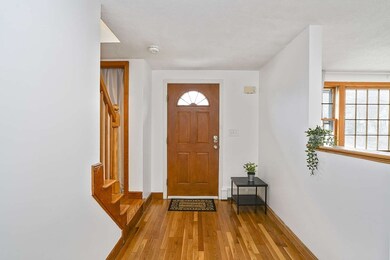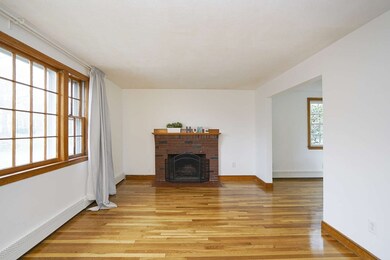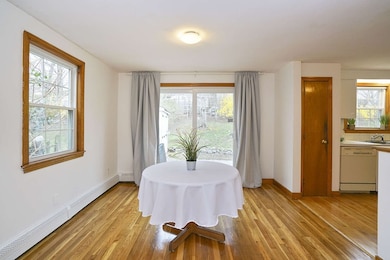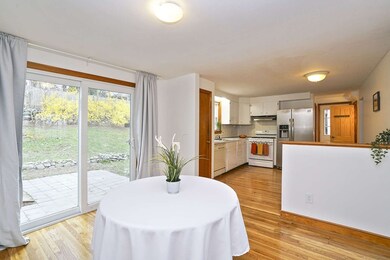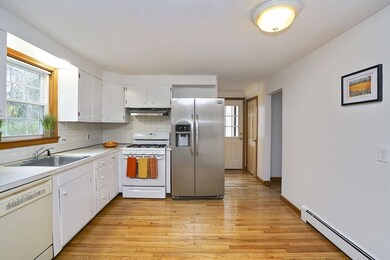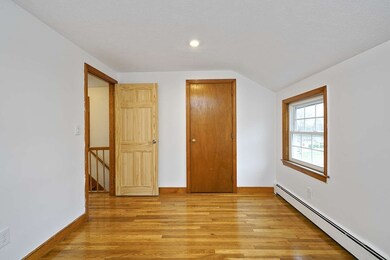
19 Udine St Arlington, MA 02476
Arlington Heights NeighborhoodEstimated Value: $999,446 - $1,162,000
Highlights
- Patio
- Dallin Elementary School Rated A
- 4-minute walk to Hibbert Playground
About This Home
As of June 2019Classic single family home situated in a charming neighborhood with easy access to route 2 and bus service to Harvard and Alewife. The main level features refinished hardwood floors throughout, plenty of light and a practical flow that lends itself to both large gatherings and intimate entertaining. Put your feet up and enjoy the fireplace in the living room or host a cook out on the patio, with easy access to the dining room and kitchen through the sliding glass door. Upstairs you will find three bedrooms, all with ample closet space, and tastefully renovated full bath. The finished lower level boasts a large family room with a second fireplace and extra full bathroom perfect as playroom or guests on extended stay. Outside you have ample room to work your green thumb with a large grassy backyard, mini rock wall, storage shed and various plantings and trees offering shade and privacy. Conveniently located in Arlington Heights awaits this wonderful home.
Last Agent to Sell the Property
Gibson Sotheby's International Realty Listed on: 04/24/2019

Home Details
Home Type
- Single Family
Est. Annual Taxes
- $8,781
Year Built
- Built in 1968
Lot Details
- 4,792
Kitchen
- Range
- Dishwasher
Laundry
- Dryer
- Washer
Utilities
- Hot Water Baseboard Heater
- Heating System Uses Gas
- Natural Gas Water Heater
Additional Features
- Patio
- Property is zoned R1
- Basement
Listing and Financial Details
- Assessor Parcel Number M:177.0 B:0008 L:0008
Ownership History
Purchase Details
Purchase Details
Home Financials for this Owner
Home Financials are based on the most recent Mortgage that was taken out on this home.Similar Homes in Arlington, MA
Home Values in the Area
Average Home Value in this Area
Purchase History
| Date | Buyer | Sale Price | Title Company |
|---|---|---|---|
| Devries Ammanjah | -- | -- | |
| Onek Peter M | $192,000 | -- |
Mortgage History
| Date | Status | Borrower | Loan Amount |
|---|---|---|---|
| Open | Lv Zhengjian | $510,400 | |
| Closed | Lv Zhengjian | $52,000 | |
| Closed | Zhang Shuting | $572,000 | |
| Previous Owner | Vries Ammanjah D | $320,000 | |
| Previous Owner | Umansky Laurie | $127,200 | |
| Previous Owner | Nee Paul F | $143,100 | |
| Previous Owner | Nee Paul F | $145,000 | |
| Previous Owner | Nee Paul F | $30,141 | |
| Previous Owner | Nee Paul F | $71,100 |
Property History
| Date | Event | Price | Change | Sq Ft Price |
|---|---|---|---|---|
| 06/19/2019 06/19/19 | Sold | $715,000 | -0.7% | $419 / Sq Ft |
| 05/17/2019 05/17/19 | Pending | -- | -- | -- |
| 05/17/2019 05/17/19 | For Sale | $720,000 | 0.0% | $422 / Sq Ft |
| 05/06/2019 05/06/19 | Pending | -- | -- | -- |
| 04/24/2019 04/24/19 | For Sale | $720,000 | +44.0% | $422 / Sq Ft |
| 08/22/2014 08/22/14 | Sold | $500,000 | +6.4% | $363 / Sq Ft |
| 07/25/2014 07/25/14 | Pending | -- | -- | -- |
| 07/17/2014 07/17/14 | For Sale | $469,900 | -- | $341 / Sq Ft |
Tax History Compared to Growth
Tax History
| Year | Tax Paid | Tax Assessment Tax Assessment Total Assessment is a certain percentage of the fair market value that is determined by local assessors to be the total taxable value of land and additions on the property. | Land | Improvement |
|---|---|---|---|---|
| 2025 | $8,781 | $815,300 | $456,000 | $359,300 |
| 2024 | $8,161 | $770,600 | $438,900 | $331,700 |
| 2023 | $7,994 | $713,100 | $410,400 | $302,700 |
| 2022 | $7,801 | $683,100 | $399,000 | $284,100 |
| 2021 | $7,659 | $675,400 | $399,000 | $276,400 |
| 2020 | $7,470 | $675,400 | $399,000 | $276,400 |
| 2019 | $6,977 | $619,600 | $393,300 | $226,300 |
| 2018 | $6,399 | $527,500 | $302,100 | $225,400 |
| 2017 | $6,411 | $510,400 | $285,000 | $225,400 |
| 2016 | $6,241 | $487,600 | $262,200 | $225,400 |
| 2015 | $6,336 | $467,600 | $245,100 | $222,500 |
Agents Affiliated with this Home
-
Max Dublin

Seller's Agent in 2019
Max Dublin
Gibson Sothebys International Realty
(617) 230-7615
5 in this area
163 Total Sales
-
Max Dublin Team

Seller Co-Listing Agent in 2019
Max Dublin Team
Gibson Sothebys International Realty
(617) 230-7615
6 in this area
99 Total Sales
-
Margaret Printezis

Buyer's Agent in 2019
Margaret Printezis
Senne
(781) 354-6334
3 in this area
14 Total Sales
-

Seller's Agent in 2014
Emily Forshay Crowley
Senne
(781) 718-5060
Map
Source: MLS Property Information Network (MLS PIN)
MLS Number: 72487189
APN: ARLI-000177-000008-000008
- 327 Appleton St
- 16 Homer Rd
- 67 Smith St
- 75 Lancaster Rd Unit 77
- 75 Lancaster Rd Unit 75
- 5 Brewster Rd
- 17 Sagamore Rd
- 55 Tanager St Unit 1
- 10 Bowker St
- 280 Florence Ave
- 11 Trotting Horse Dr
- 93 Hathaway Cir
- 38 Tanager St Unit 1
- 164 Charlton St
- 76 Birch Hill Rd
- 30 Bow St Unit 1
- 152 Renfrew St
- 51 Lantern Rd
- 9 S Rindge Ave
- 62 Paul Revere Rd

