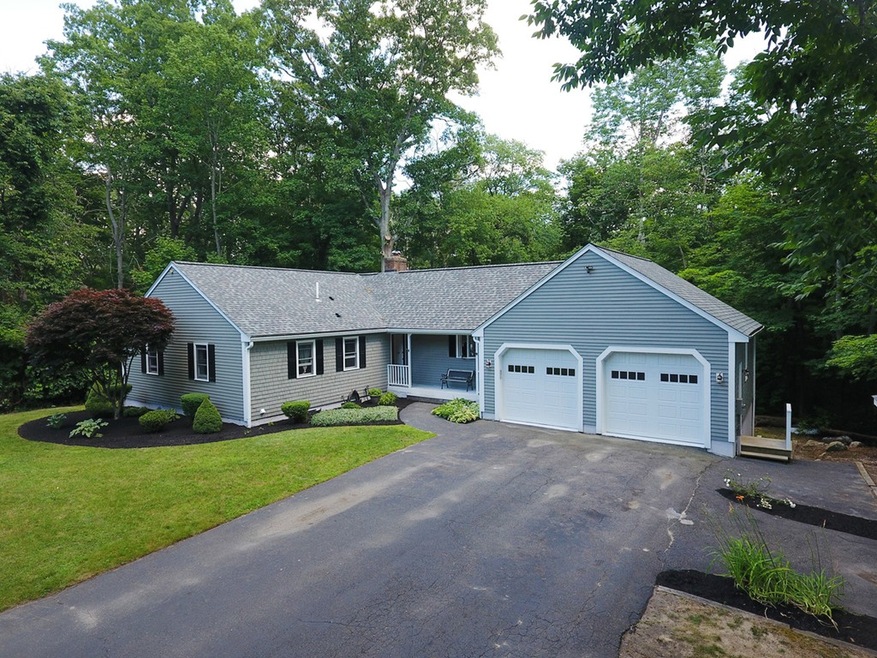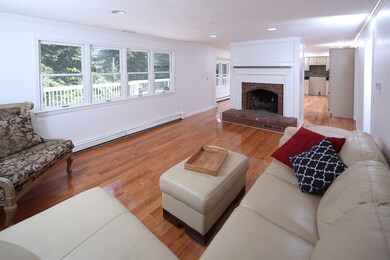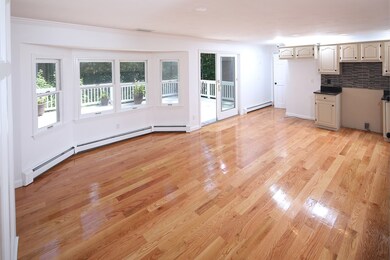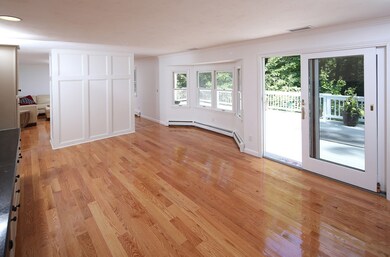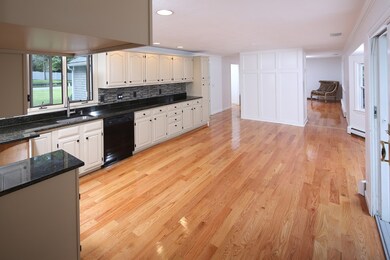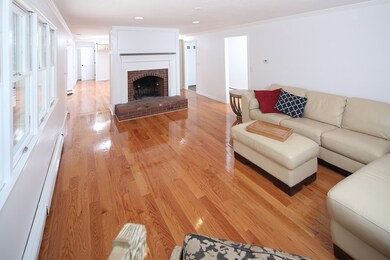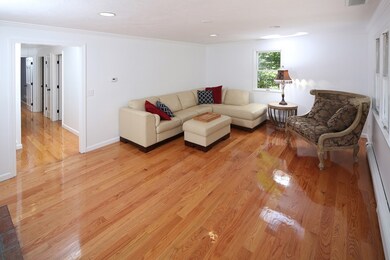
19 Union St North Easton, MA 02356
North Easton NeighborhoodEstimated Value: $688,942 - $791,000
Highlights
- 1.14 Acre Lot
- Deck
- Ranch Style House
- Easton Middle School Rated A-
- Wooded Lot
- Wood Flooring
About This Home
As of September 2018Character and charm abound in this "just like new" custom ranch which has been completely remodeled from top to bottom. Featuring a large sun filled open floor plan suitable for entertaining with over 2000 sq ft of living space and 5 bedrooms. Other features include: Large remodeled eat in kitchen with stainless appliances & granite, beautiful hardwoods thru out the entire first floor, detailed mouldings, 2 full brand new bathrooms, freshly painted inside and out with neutral pottery barn colors and 2 car heated garage. Outside you will find a large private 1.14 acre lot with professional landscaping, shed and lush trees. Nothing to do but move in, spend your weekends entertaining on your huge new back deck. Great North Easton location less than 2 miles from xway and Stonehill College. Showings begin Wednesday after new appliance delivery.
Home Details
Home Type
- Single Family
Est. Annual Taxes
- $6,100
Year Built
- Built in 1990
Lot Details
- 1.14 Acre Lot
- Wooded Lot
Parking
- 2 Car Attached Garage
- Off-Street Parking
Home Design
- Ranch Style House
- Frame Construction
- Shingle Roof
- Concrete Perimeter Foundation
Interior Spaces
- 2,000 Sq Ft Home
- Entrance Foyer
- Living Room with Fireplace
- Play Room
Flooring
- Wood
- Wall to Wall Carpet
- Ceramic Tile
Bedrooms and Bathrooms
- 5 Bedrooms
- 2 Full Bathrooms
Partially Finished Basement
- Basement Fills Entire Space Under The House
- Exterior Basement Entry
Outdoor Features
- Deck
Schools
- Moreau Hall Elementary School
Utilities
- Central Air
- Heating System Uses Oil
- Baseboard Heating
- Private Sewer
Community Details
- No Home Owners Association
- Shops
Listing and Financial Details
- Assessor Parcel Number M:0005U B:0055 L:0000,2802449
Ownership History
Purchase Details
Home Financials for this Owner
Home Financials are based on the most recent Mortgage that was taken out on this home.Purchase Details
Home Financials for this Owner
Home Financials are based on the most recent Mortgage that was taken out on this home.Purchase Details
Home Financials for this Owner
Home Financials are based on the most recent Mortgage that was taken out on this home.Purchase Details
Home Financials for this Owner
Home Financials are based on the most recent Mortgage that was taken out on this home.Purchase Details
Home Financials for this Owner
Home Financials are based on the most recent Mortgage that was taken out on this home.Purchase Details
Home Financials for this Owner
Home Financials are based on the most recent Mortgage that was taken out on this home.Purchase Details
Purchase Details
Purchase Details
Purchase Details
Purchase Details
Purchase Details
Similar Homes in North Easton, MA
Home Values in the Area
Average Home Value in this Area
Purchase History
| Date | Buyer | Sale Price | Title Company |
|---|---|---|---|
| Hammel T T | -- | None Available | |
| Hammel T T | -- | None Available | |
| Hammel Sandra | -- | None Available | |
| Hammel Sandra | -- | None Available | |
| Hammel T T | -- | None Available | |
| Hammel T T | -- | None Available | |
| Hammel Sandra | -- | None Available | |
| Hammel Sandra | -- | None Available | |
| Hammel T | $449,900 | -- | |
| Mark G Worster Lt | -- | -- | |
| Mark G Worster Lt | -- | -- | |
| Woster Mark G | -- | -- | |
| Woster Mark G | -- | -- | |
| Mark G Worster Lt | -- | -- | |
| Mark G Worster Lt | -- | -- | |
| Worster Mark G | $20,000 | -- | |
| Worster Mark G | $20,000 | -- | |
| Worster Mark G | -- | -- | |
| Worster Mark G | -- | -- | |
| Worster Mark G | -- | -- | |
| Worster Mark G | -- | -- | |
| Worster Mark G | -- | -- | |
| Worster Mark G | -- | -- | |
| Worster Mark G | -- | -- | |
| Worster Mark G | -- | -- | |
| Worster Mark G | -- | -- |
Mortgage History
| Date | Status | Borrower | Loan Amount |
|---|---|---|---|
| Open | Hammel Sandra | $273,500 | |
| Closed | Hammel Sandra | $273,500 | |
| Previous Owner | Hammel Sandra | $87,500 | |
| Previous Owner | Hammel T T | $200,000 | |
| Previous Owner | Worster Mark G | $50,001 |
Property History
| Date | Event | Price | Change | Sq Ft Price |
|---|---|---|---|---|
| 09/14/2018 09/14/18 | Sold | $449,900 | 0.0% | $225 / Sq Ft |
| 07/30/2018 07/30/18 | Pending | -- | -- | -- |
| 07/16/2018 07/16/18 | For Sale | $449,900 | -- | $225 / Sq Ft |
Tax History Compared to Growth
Tax History
| Year | Tax Paid | Tax Assessment Tax Assessment Total Assessment is a certain percentage of the fair market value that is determined by local assessors to be the total taxable value of land and additions on the property. | Land | Improvement |
|---|---|---|---|---|
| 2025 | $7,588 | $608,000 | $379,200 | $228,800 |
| 2024 | $7,512 | $562,700 | $334,400 | $228,300 |
| 2023 | $7,658 | $524,900 | $334,400 | $190,500 |
| 2022 | $7,026 | $456,500 | $272,900 | $183,600 |
| 2021 | $6,649 | $429,500 | $245,900 | $183,600 |
| 2020 | $6,453 | $419,600 | $236,000 | $183,600 |
| 2019 | $6,502 | $407,400 | $231,000 | $176,400 |
| 2018 | $6,291 | $376,300 | $218,600 | $157,700 |
| 2017 | $6,044 | $372,600 | $218,600 | $154,000 |
| 2016 | $5,820 | $359,500 | $211,100 | $148,400 |
| 2015 | $5,390 | $321,200 | $176,500 | $144,700 |
| 2014 | $5,373 | $322,700 | $176,200 | $146,500 |
Agents Affiliated with this Home
-
Michelle Burt

Seller's Agent in 2018
Michelle Burt
The Firm
(781) 910-9217
52 Total Sales
-
Margaret Steele

Buyer's Agent in 2018
Margaret Steele
Country Crossroads Realty Associates LLC
(978) 228-0137
9 Total Sales
Map
Source: MLS Property Information Network (MLS PIN)
MLS Number: 72363202
APN: EAST-000005U-000055
- Lot 1 Winterberry Ln
- Lot 2 Winterberry Ln
- LOT 4 Winterberry Ln
- 20 Washington St Unit 1-5
- 159 Washington St Unit B
- 39 Riverside Terrace
- 31 Riverside Terrace
- Lot 8 Cooper Ln
- 17 Whitmans Brook Dr
- 84 Murray Cir
- 119 Esten Rd
- 55 Brown St
- 8 Riverside Terrace
- 24 Santee Rd
- 15 Cathy Ln
- 1161 Pleasant St
- 89 Lucas Dr
- Lot 3 Ford Cir
- 93 Palisades Cir
- 35 Hancock Ave
