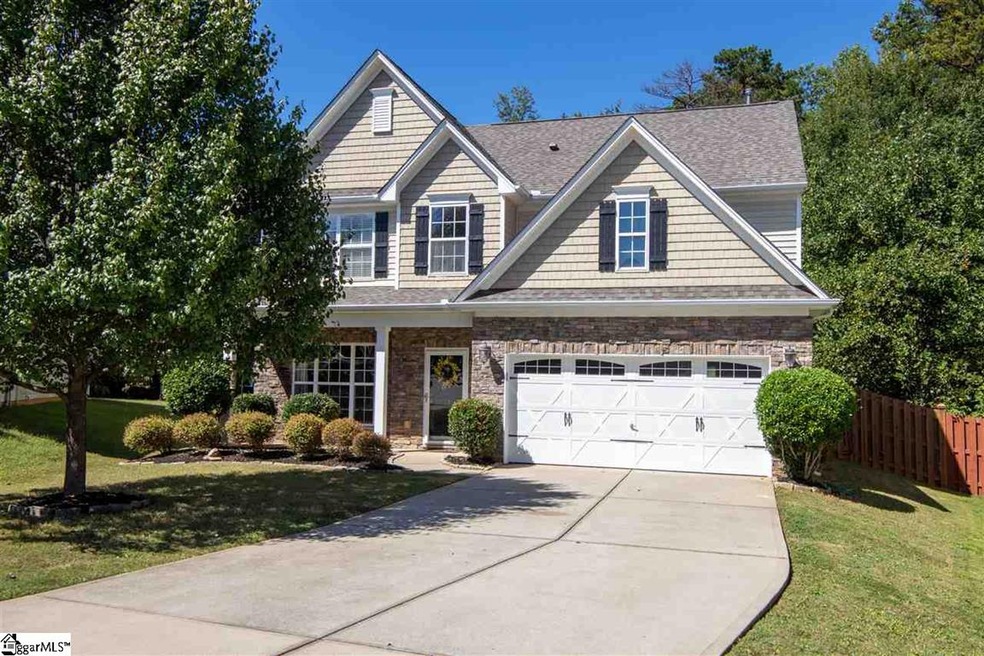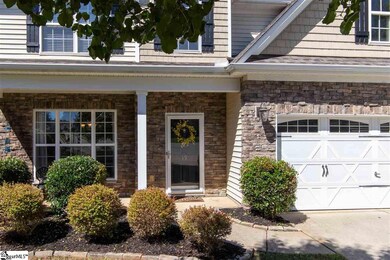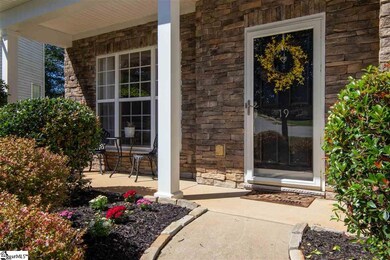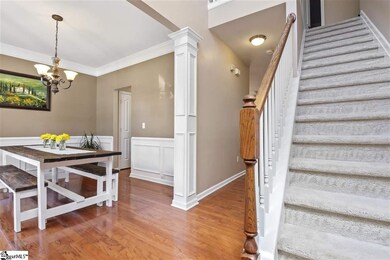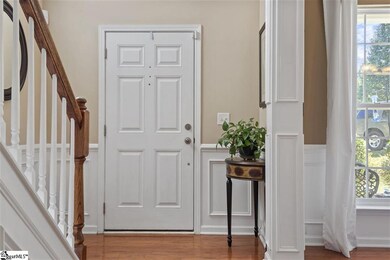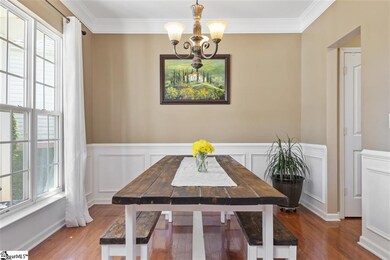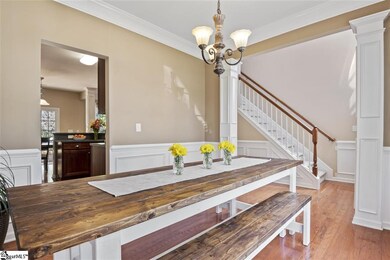
Highlights
- Open Floorplan
- Deck
- Wooded Lot
- Woodland Elementary School Rated A
- Creek On Lot
- Traditional Architecture
About This Home
As of November 2020Bring the family to Hammett Grove! This spacious 4 bedroom, 2 1/2 bath home with almost 2200 sq ft is situated on a cul de sac lot, ideal for any family with small children. As you enter the home, you will be captivated by the soaring 2 story foyer, open floor plan and the abundance of natural light that floods the home. Custom moldings & hardwood floors exemplify quality & character. To the left of the entry foyer you will find the formal dining room featuring heavy moldings, wainscoting & floor to ceiling windows with space big enough for a large dining table seating up to 8. The transition to the kitchen hosts a pantry closet for additional storage. The kitchen adjoins the breakfast area & the family room and incredible view of the outdoor living space. The cozy family room has a gas log fireplace with inset above for your big screen with large windows on each side so that you can watch the kids play out back with ease. This home also features a very desirable home office/homeschool room right next to the family room with a french door entry and windows all the way around. You will love the separation of the living/entertaining space downstairs and the sleeping quarters upstairs. All bedrooms on the second level are carpeted with the exception of the 4th bedroom which has laminate flooring and would be perfect for a playroom! The master bedroom and bathroom are huge boasting vaulted ceilings, a garden tub, separate shower, his and hers vanities and the best part of all… a swoon worthy walk-in closet. This home leaves absolutely nothing else to be desired. It has it all! If the inside hasn’t convinced you, take a step out onto the amazing back deck that spans the entire length of the back of the house featuring a custom pergola on one side that is wired and ready for that outdoor bar/kitchen that you have always wanted. The privacy that you will experience here brings comfort in knowing that you, your family & friends can spend quality time together without interruptions provided by the wood fencing on each side and the heavy wood line across the back of the property. This is most definitely a family oriented neighborhood that is very involved when it comes to celebrations & getting to know one another better. The proximity is close to almost anything and everything. Minutes away from Hwy 14, I-85 & Wade Hampton Blvd and only 1/2 mile from Riverside High School. Call today to schedule your exclusive showing!
Last Agent to Sell the Property
Keller Williams Upstate Legacy Listed on: 10/06/2020

Home Details
Home Type
- Single Family
Est. Annual Taxes
- $2,095
Year Built
- Built in 2007
Lot Details
- 6,970 Sq Ft Lot
- Lot Dimensions are 26x105x94x119
- Cul-De-Sac
- Level Lot
- Wooded Lot
HOA Fees
- $19 Monthly HOA Fees
Home Design
- Traditional Architecture
- Slab Foundation
- Architectural Shingle Roof
- Vinyl Siding
- Stone Exterior Construction
- Radon Mitigation System
Interior Spaces
- 2,149 Sq Ft Home
- 2,000-2,199 Sq Ft Home
- 2-Story Property
- Open Floorplan
- Smooth Ceilings
- Ceiling height of 9 feet or more
- Ceiling Fan
- Gas Log Fireplace
- Thermal Windows
- Two Story Entrance Foyer
- Great Room
- Breakfast Room
- Dining Room
- Home Office
- Sun or Florida Room
Kitchen
- Self-Cleaning Convection Oven
- Electric Cooktop
- <<builtInMicrowave>>
- Dishwasher
- Laminate Countertops
- Disposal
Flooring
- Wood
- Carpet
- Laminate
- Ceramic Tile
Bedrooms and Bathrooms
- 4 Bedrooms
- Primary bedroom located on second floor
- Walk-In Closet
- Primary Bathroom is a Full Bathroom
- Dual Vanity Sinks in Primary Bathroom
- Garden Bath
- Separate Shower
Laundry
- Laundry Room
- Laundry on upper level
- Electric Dryer Hookup
Attic
- Storage In Attic
- Pull Down Stairs to Attic
Home Security
- Storm Doors
- Fire and Smoke Detector
Parking
- 2 Car Attached Garage
- Garage Door Opener
Outdoor Features
- Creek On Lot
- Deck
- Patio
Schools
- Woodland Elementary School
- Riverside Middle School
- Riverside High School
Utilities
- Forced Air Heating and Cooling System
- Heating System Uses Natural Gas
- Underground Utilities
- Gas Water Heater
- Cable TV Available
Listing and Financial Details
- Tax Lot 37
- Assessor Parcel Number 0535.22-01-037.00
Community Details
Overview
- Lclawson@Wmdouglas.Com HOA
- Hammett Grove Subdivision
- Mandatory home owners association
Amenities
- Common Area
Ownership History
Purchase Details
Home Financials for this Owner
Home Financials are based on the most recent Mortgage that was taken out on this home.Purchase Details
Home Financials for this Owner
Home Financials are based on the most recent Mortgage that was taken out on this home.Purchase Details
Home Financials for this Owner
Home Financials are based on the most recent Mortgage that was taken out on this home.Purchase Details
Similar Homes in Greer, SC
Home Values in the Area
Average Home Value in this Area
Purchase History
| Date | Type | Sale Price | Title Company |
|---|---|---|---|
| Deed | $260,000 | None Available | |
| Deed | $237,000 | None Available | |
| Deed | $198,889 | None Available | |
| Deed | $74,922 | None Available |
Mortgage History
| Date | Status | Loan Amount | Loan Type |
|---|---|---|---|
| Open | $247,000 | New Conventional | |
| Previous Owner | $192,960 | VA | |
| Previous Owner | $191,362 | VA | |
| Previous Owner | $181,000 | New Conventional | |
| Previous Owner | $196,123 | FHA | |
| Previous Owner | $149,167 | Purchase Money Mortgage | |
| Previous Owner | $49,722 | Unknown |
Property History
| Date | Event | Price | Change | Sq Ft Price |
|---|---|---|---|---|
| 11/30/2020 11/30/20 | Sold | $260,000 | 0.0% | $130 / Sq Ft |
| 10/06/2020 10/06/20 | For Sale | $259,900 | +9.7% | $130 / Sq Ft |
| 08/13/2018 08/13/18 | Sold | $237,000 | -5.2% | $119 / Sq Ft |
| 06/08/2018 06/08/18 | Pending | -- | -- | -- |
| 05/24/2018 05/24/18 | For Sale | $250,000 | -- | $125 / Sq Ft |
Tax History Compared to Growth
Tax History
| Year | Tax Paid | Tax Assessment Tax Assessment Total Assessment is a certain percentage of the fair market value that is determined by local assessors to be the total taxable value of land and additions on the property. | Land | Improvement |
|---|---|---|---|---|
| 2024 | $5,871 | $14,540 | $1,740 | $12,800 |
| 2023 | $5,871 | $14,540 | $1,740 | $12,800 |
| 2022 | $5,448 | $14,540 | $1,740 | $12,800 |
| 2021 | $5,353 | $14,540 | $1,740 | $12,800 |
| 2020 | $2,101 | $8,860 | $960 | $7,900 |
| 2019 | $2,096 | $8,860 | $960 | $7,900 |
| 2018 | $1,815 | $7,610 | $960 | $6,650 |
| 2017 | $1,805 | $7,610 | $960 | $6,650 |
| 2016 | $1,655 | $178,410 | $24,000 | $154,410 |
| 2015 | $1,615 | $178,410 | $24,000 | $154,410 |
| 2014 | $1,677 | $186,790 | $26,500 | $160,290 |
Agents Affiliated with this Home
-
Analeisa Latham

Seller's Agent in 2020
Analeisa Latham
Keller Williams Upstate Legacy
(864) 269-7000
5 in this area
278 Total Sales
-
Haro Setian

Buyer's Agent in 2020
Haro Setian
The Haro Group @ Keller Williams Historic District
(864) 381-8427
23 in this area
385 Total Sales
-
Nate Emery

Buyer Co-Listing Agent in 2020
Nate Emery
Brand Name Real Estate Upstate
(864) 607-2034
16 in this area
99 Total Sales
-
Mark Martin
M
Seller's Agent in 2018
Mark Martin
Bluefield Realty Group
(864) 907-8449
9 in this area
37 Total Sales
-
Aubree Lewis

Buyer's Agent in 2018
Aubree Lewis
Keller Williams DRIVE
(864) 660-3858
3 in this area
200 Total Sales
Map
Source: Greater Greenville Association of REALTORS®
MLS Number: 1428962
APN: 0535.22-01-037.00
- 203 Quail Creek Dr
- 148 Quail Creek Dr
- 146 Quail Creek Dr
- 118 Glencreek Dr
- 384 Grand Teton Dr
- 7 Grey Oak Trail
- 502 Blaize Ct
- 3 Riley Eden Ln Unit Site 41
- 208 Hammett Bridge Rd
- 704 Paxton Rose Dr
- 712 Paxton Rose Dr
- 104 Oak Forest Dr
- 5 Meadow Mist Trail
- 36 Riley Eden Ln Unit Site 11
- 145 Fawnbrook Dr
- 64 Riley Eden Ln Unit Site 4
- 76 Riley Eden Ln Unit Site 1
- 80 Riley Eden Ln Unit Site 20
- 104 Kingscreek Dr
- 413 Woolridge Way
