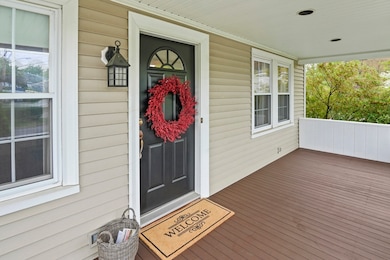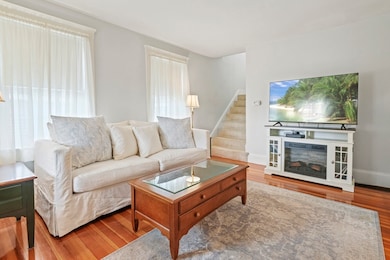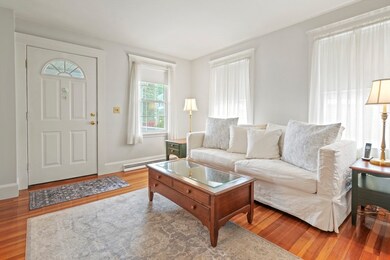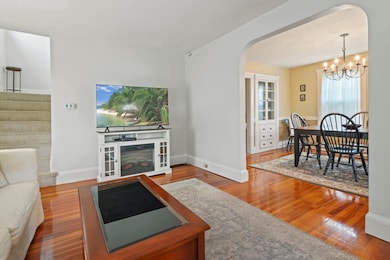
19 Van Norden Rd Woburn, MA 01801
North Woburn NeighborhoodEstimated payment $4,276/month
Highlights
- Medical Services
- Wood Flooring
- Corner Lot
- Colonial Architecture
- Bonus Room
- Solid Surface Countertops
About This Home
Located in one of Woburn’s desirable neighborhoods, this charming home offers the perfect blend of convenience & curb appeal—just minutes from I-93, I-95, Horn Pond, Woburn Village shopping, Logan Express, & neighborhood favorites like Leland Park and the Woburn Dog Park. A beautiful, welcoming front porch sets the tone as you enter inside the sunlit living room, which flows into a formal dining room w/ gleaming hardwood floors—perfect for entertaining. The eat-in kitchen features ample cabinetry & connects to a cozy family room w/ fireplace & large closet. A convenient half bath completes the main level. Upstairs, you’ll find three well-sized bedrooms w/ hardwood floors, along with a full bath. The finished basement adds flexible bonus space—ideal for a home office, gym, or playroom—and includes a separate laundry area w/ exterior access. Enjoy low maintenance siding, replacement windows & updated burner. The private, level backyard is ideal for relaxing, gardening, or entertaining.
Open House Schedule
-
Saturday, May 31, 202511:00 am to 12:30 pm5/31/2025 11:00:00 AM +00:005/31/2025 12:30:00 PM +00:00Add to Calendar
-
Sunday, June 01, 202511:00 am to 12:30 pm6/1/2025 11:00:00 AM +00:006/1/2025 12:30:00 PM +00:00Add to Calendar
Home Details
Home Type
- Single Family
Est. Annual Taxes
- $5,637
Year Built
- Built in 1880
Lot Details
- 0.4 Acre Lot
- Corner Lot
- Level Lot
- Garden
Parking
- 1 Car Attached Garage
- Garage Door Opener
- Off-Street Parking
Home Design
- Colonial Architecture
- Frame Construction
- Shingle Roof
- Concrete Perimeter Foundation
Interior Spaces
- Ceiling Fan
- Recessed Lighting
- Family Room with Fireplace
- Dining Area
- Bonus Room
- Storm Doors
Kitchen
- Range
- Microwave
- Dishwasher
- Solid Surface Countertops
Flooring
- Wood
- Laminate
- Ceramic Tile
- Vinyl
Bedrooms and Bathrooms
- 3 Bedrooms
- Primary bedroom located on second floor
- Bathtub with Shower
Laundry
- Dryer
- Washer
Finished Basement
- Walk-Out Basement
- Basement Fills Entire Space Under The House
- Interior and Exterior Basement Entry
- Laundry in Basement
Eco-Friendly Details
- Energy-Efficient Thermostat
Outdoor Features
- Rain Gutters
- Porch
Utilities
- No Cooling
- Forced Air Heating System
- 2 Heating Zones
- Heating System Uses Natural Gas
- 100 Amp Service
- Gas Water Heater
Listing and Financial Details
- Legal Lot and Block 07 / 13
- Assessor Parcel Number M:18 B:13 L:07 U:00,905485
Community Details
Overview
- No Home Owners Association
Amenities
- Medical Services
- Shops
Recreation
- Tennis Courts
- Park
- Jogging Path
Map
Home Values in the Area
Average Home Value in this Area
Tax History
| Year | Tax Paid | Tax Assessment Tax Assessment Total Assessment is a certain percentage of the fair market value that is determined by local assessors to be the total taxable value of land and additions on the property. | Land | Improvement |
|---|---|---|---|---|
| 2025 | $5,637 | $660,100 | $371,500 | $288,600 |
| 2024 | $5,019 | $622,700 | $354,000 | $268,700 |
| 2023 | $5,034 | $578,600 | $321,800 | $256,800 |
| 2022 | $4,819 | $515,900 | $280,300 | $235,600 |
| 2021 | $4,443 | $476,200 | $267,100 | $209,100 |
| 2020 | $4,425 | $474,800 | $267,100 | $207,700 |
| 2019 | $4,328 | $455,600 | $254,500 | $201,100 |
| 2018 | $4,091 | $413,600 | $233,800 | $179,800 |
| 2017 | $3,884 | $390,700 | $222,800 | $167,900 |
| 2016 | $3,702 | $368,400 | $208,500 | $159,900 |
| 2015 | $3,555 | $349,600 | $195,000 | $154,600 |
| 2014 | $3,414 | $327,000 | $195,000 | $132,000 |
Property History
| Date | Event | Price | Change | Sq Ft Price |
|---|---|---|---|---|
| 05/28/2025 05/28/25 | For Sale | $679,900 | -- | $347 / Sq Ft |
Mortgage History
| Date | Status | Loan Amount | Loan Type |
|---|---|---|---|
| Closed | $50,000 | No Value Available | |
| Closed | $63,000 | No Value Available | |
| Closed | $45,000 | No Value Available | |
| Closed | $49,879 | No Value Available |
Similar Homes in Woburn, MA
Source: MLS Property Information Network (MLS PIN)
MLS Number: 73381263
APN: WOBU-000018-000013-000007
- 28 Van Norden Rd
- 855 Main St Unit 205
- 7 Karen Rd
- 6 Tidd Ave
- 924 Main St Unit 14
- 26 Dartmouth St
- 8 Edwards Rd Unit 8A
- 13 W Dexter Ave Unit 1
- 8 Poplar St
- 960 Main St Unit C
- 22 Rumford Park Ave
- 100 Baldwin Ave Unit 7
- 100 Baldwin Ave Unit 29
- 3 Archer Dr Unit 3
- 7 E Dexter Ave Unit 32
- 7 E Dexter Ave Unit 4
- 7 E Dexter Ave Unit 39
- 5 Colony Rd
- 8 Milan Ave
- 8 Knollwood Ct






