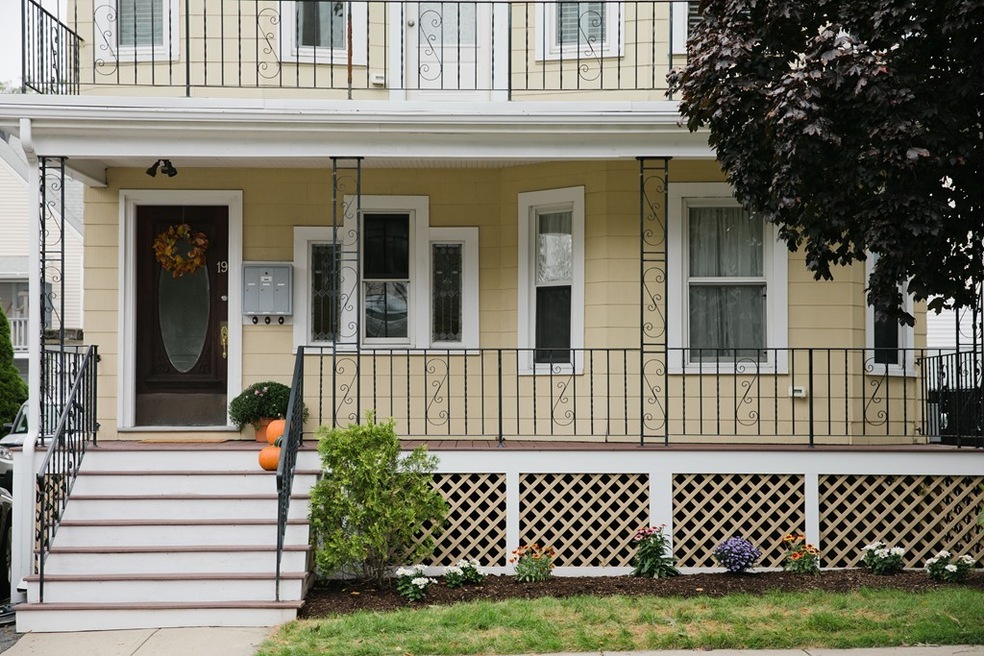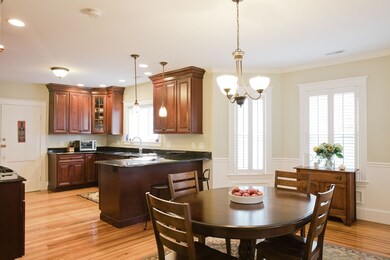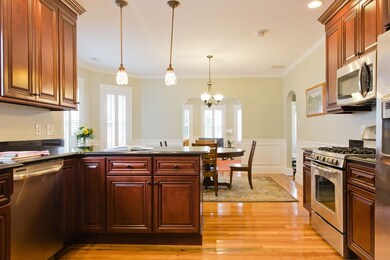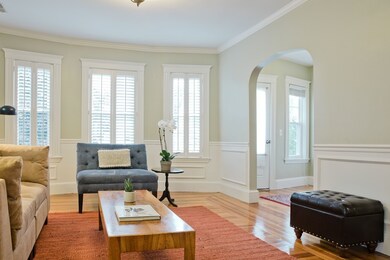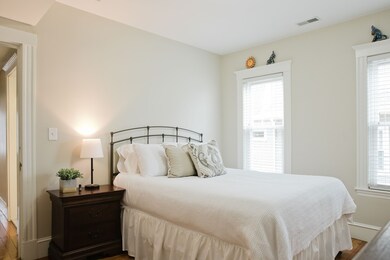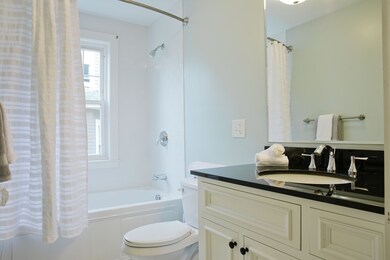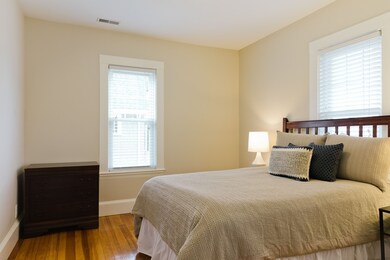
19 Varnum St Unit 2 Arlington, MA 02474
East Arlington NeighborhoodAbout This Home
As of May 2025Second floor condominium on a quaint treelined side street in East Arlington. Arched doorways lead to a living room with bay window, wainscoting, crown molding and original stained glass piano widow. A front open flexible space makes for a perfect home office, with door overlooking the private front porch. Double-cased opening leads from the LR to the DR with another bay window. Adjoining open kitchen, ‘13 renovated, with maple-cabinets finished with a rich walnut stain, black granite counter tops and GE stainless steel appliances. Two spacious bedrooms, with closet storage and large windows. '13 renovated bathroom with classic white tile floor, subway tile shower surround, and shaker style vanity with storage & black granite counter top. In unit laundry, private front and rear porches, common yard, storage in basement, central AC and garage parking round out the amenities in this fantastic East Arlington home, a stones throw from the red line Alewife T!
Last Agent to Sell the Property
Maggie Currier
Compass Listed on: 09/26/2018

Last Buyer's Agent
illana rosen
Arrive Real Estate
Property Details
Home Type
- Condominium
Est. Annual Taxes
- $7,844
Year Built
- Built in 1912
HOA Fees
- $166 per month
Parking
- 1 Car Garage
Kitchen
- Range
- Microwave
- Freezer
- Dishwasher
Laundry
- Dryer
- Washer
Utilities
- Forced Air Heating and Cooling System
- Heating System Uses Gas
Additional Features
- Basement
Community Details
- Pets Allowed
Ownership History
Purchase Details
Home Financials for this Owner
Home Financials are based on the most recent Mortgage that was taken out on this home.Purchase Details
Home Financials for this Owner
Home Financials are based on the most recent Mortgage that was taken out on this home.Purchase Details
Home Financials for this Owner
Home Financials are based on the most recent Mortgage that was taken out on this home.Similar Homes in Arlington, MA
Home Values in the Area
Average Home Value in this Area
Purchase History
| Date | Type | Sale Price | Title Company |
|---|---|---|---|
| Deed | $800,000 | None Available | |
| Deed | $441,200 | -- | |
| Deed | $441,200 | -- | |
| Deed | $441,200 | -- | |
| Deed | $145,000 | -- |
Mortgage History
| Date | Status | Loan Amount | Loan Type |
|---|---|---|---|
| Open | $400,000 | Purchase Money Mortgage | |
| Previous Owner | $640,000 | Purchase Money Mortgage | |
| Previous Owner | $475,000 | Stand Alone Refi Refinance Of Original Loan | |
| Previous Owner | $495,000 | New Conventional | |
| Previous Owner | $321,200 | New Conventional | |
| Previous Owner | $230,000 | Purchase Money Mortgage | |
| Closed | $70,000 | No Value Available |
Property History
| Date | Event | Price | Change | Sq Ft Price |
|---|---|---|---|---|
| 05/01/2025 05/01/25 | Sold | $800,000 | +4.6% | $753 / Sq Ft |
| 03/28/2025 03/28/25 | Pending | -- | -- | -- |
| 03/27/2025 03/27/25 | For Sale | $765,000 | 0.0% | $720 / Sq Ft |
| 09/23/2024 09/23/24 | Sold | $765,000 | +2.0% | $720 / Sq Ft |
| 08/14/2024 08/14/24 | Pending | -- | -- | -- |
| 08/07/2024 08/07/24 | For Sale | $750,000 | +7.1% | $706 / Sq Ft |
| 11/02/2018 11/02/18 | Sold | $700,000 | +13.1% | $659 / Sq Ft |
| 10/02/2018 10/02/18 | Pending | -- | -- | -- |
| 09/26/2018 09/26/18 | For Sale | $619,000 | -- | $583 / Sq Ft |
Tax History Compared to Growth
Tax History
| Year | Tax Paid | Tax Assessment Tax Assessment Total Assessment is a certain percentage of the fair market value that is determined by local assessors to be the total taxable value of land and additions on the property. | Land | Improvement |
|---|---|---|---|---|
| 2025 | $7,844 | $728,300 | $0 | $728,300 |
| 2024 | $7,521 | $710,200 | $0 | $710,200 |
| 2023 | $7,701 | $687,000 | $0 | $687,000 |
| 2022 | $7,619 | $667,200 | $0 | $667,200 |
| 2021 | $7,465 | $658,300 | $0 | $658,300 |
| 2020 | $7,169 | $648,200 | $0 | $648,200 |
| 2019 | $6,737 | $598,300 | $0 | $598,300 |
| 2018 | $6,402 | $527,800 | $0 | $527,800 |
| 2017 | $6,030 | $480,100 | $0 | $480,100 |
| 2016 | $6,145 | $480,100 | $0 | $480,100 |
| 2015 | $6,000 | $442,800 | $0 | $442,800 |
Agents Affiliated with this Home
-
Nicole Vermillion

Seller's Agent in 2025
Nicole Vermillion
Lamacchia Realty, Inc.
(857) 939-9055
2 in this area
160 Total Sales
-
Lori Orchanian

Buyer's Agent in 2025
Lori Orchanian
Coldwell Banker Realty - Belmont
(617) 413-6770
4 in this area
132 Total Sales
-
Steve McKenna

Seller's Agent in 2024
Steve McKenna
Gibson Sotheby's International Realty
(781) 645-0517
43 in this area
523 Total Sales
-
M
Seller's Agent in 2018
Maggie Currier
Compass
-
i
Buyer's Agent in 2018
illana rosen
Arrive Real Estate
Map
Source: MLS Property Information Network (MLS PIN)
MLS Number: 72401586
APN: ARLI-000003A-000004-000192
- 58-60 Thorndike St Unit 60
- 34 Amsden St Unit 2
- 17 Teel St Unit 1
- 19 Winter St
- 219 Mass Ave
- 27 Alewife Brook Pkwy
- 45 Grafton St
- 7 Newman St
- 72-74 Grafton St Unit 2
- 7 Richard Ave
- 24 Parker St Unit 24
- 57 Garrison Ave Unit 57
- 80 Broadway Unit 3C
- 80 Broadway Unit 4C
- 80 Broadway Unit PH
- 18 Hamilton Rd Unit 502
- 19 Cottage Park Ave
- 56 Hilton St
- 65 Endicott Ave
- 5 Belknap St Unit 1
