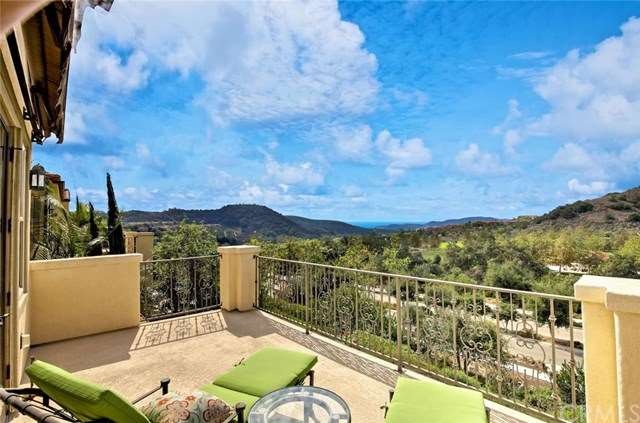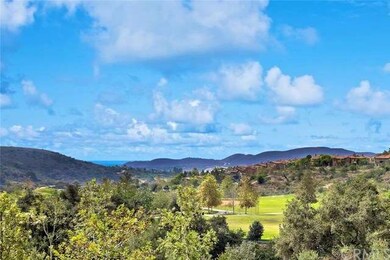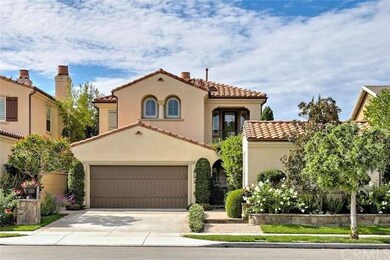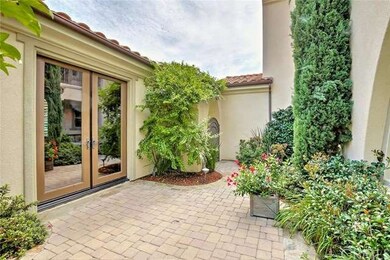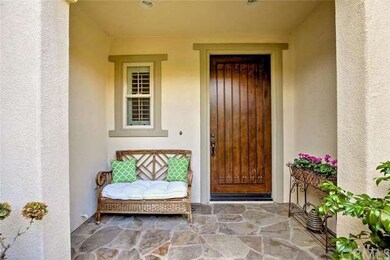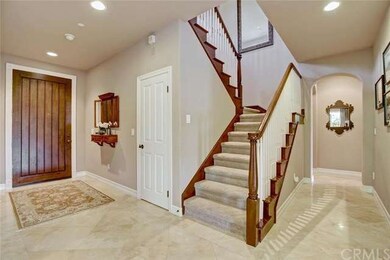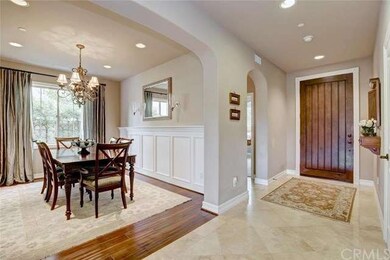
19 Via Soria San Clemente, CA 92673
Talega NeighborhoodHighlights
- Ocean View
- Private Pool
- Gated Community
- Vista Del Mar Elementary School Rated A
- Primary Bedroom Suite
- 3-minute walk to Tierra Grande Park
About This Home
As of April 2016Discover Mediterranean style in Talega. Located in Catania, an exclusive gated enclave, relish in the serenity of valley ocean views on a private cul-de-sac. A versatile floor plan is completed by 5 bedrooms, plus a casita and main floor owner’s suite, and 4 baths in approx. 3,112 s.f. Enjoy custom stone, slate, travertine and granite surfaces, hardwood flooring, crown molding, French door accesses, an interior/exterior surround sound system, motorized awnings, 2-car garage with built-in storage as well as a full house hot water tank circulator and central vacuum system. A gourmet kitchen offers granite countertops, an island with bar seating, full set of stainless steel, KitchenAid appliances, a butler’s pantry, and breakfast nook. The 1st level is completed by a guest suite, formal dining room, great room with a stone fireplace, and luxe owner’s suite with dual vanities, jetted soaking tub, shower, and oversized walk-in closet. A grand staircase leads to an ensuite bonus room, 2 ensuite bedrooms, and 2 view balconies that showcase vistas of the surrounding hills. Retreat into the quiet ambiance of an entertainer’s backyard with a partially covered, wraparound patio with a private spa pool and built-in barbeque island with ample bar seating.
Last Agent to Sell the Property
Inhabit Collective License #01176379 Listed on: 03/21/2016
Last Buyer's Agent
Michelle Shepherd
Keller Williams OC Coastal Realty License #01882715

Home Details
Home Type
- Single Family
Est. Annual Taxes
- $22,676
Year Built
- Built in 2005
Lot Details
- 5,489 Sq Ft Lot
- Cul-De-Sac
- Glass Fence
- Block Wall Fence
- Landscaped
- Paved or Partially Paved Lot
- Sprinkler System
- Private Yard
- Back and Front Yard
HOA Fees
Parking
- 2 Car Direct Access Garage
- Parking Storage or Cabinetry
- Parking Available
- Single Garage Door
- Garage Door Opener
- Combination Of Materials Used In The Driveway
Property Views
- Ocean
- Hills
- Valley
- Park or Greenbelt
- Neighborhood
- Courtyard
Home Design
- Mediterranean Architecture
- Turnkey
- Planned Development
- Tile Roof
- Stucco
Interior Spaces
- 3,112 Sq Ft Home
- 2-Story Property
- Central Vacuum
- Wired For Sound
- Built-In Features
- Wainscoting
- Two Story Ceilings
- Ceiling Fan
- Recessed Lighting
- Decorative Fireplace
- Fireplace Features Masonry
- Gas Fireplace
- Double Pane Windows
- Awning
- Custom Window Coverings
- French Doors
- Family Room with Fireplace
- Family Room Off Kitchen
- Dining Room
- Bonus Room
- Storage
Kitchen
- Breakfast Area or Nook
- Open to Family Room
- Breakfast Bar
- Double Oven
- Gas Oven
- Six Burner Stove
- Built-In Range
- Range Hood
- Microwave
- Dishwasher
- Kitchen Island
- Granite Countertops
- Ceramic Countertops
- Disposal
Flooring
- Wood
- Carpet
- Stone
Bedrooms and Bathrooms
- 5 Bedrooms
- Primary Bedroom on Main
- Primary Bedroom Suite
Laundry
- Laundry Room
- Washer and Gas Dryer Hookup
Home Security
- Alarm System
- Carbon Monoxide Detectors
- Fire and Smoke Detector
- Fire Sprinkler System
Pool
- Private Pool
- In Ground Spa
Outdoor Features
- Balcony
- Patio
- Exterior Lighting
- Outdoor Grill
- Rain Gutters
- Wrap Around Porch
Location
- Property is near a park
- Suburban Location
Utilities
- Forced Air Heating and Cooling System
Listing and Financial Details
- Tax Lot 48
- Tax Tract Number 16368
- Assessor Parcel Number 70803304
Community Details
Overview
- First Service Residential Association, Phone Number (949) 448-6000
- First Service Residential Catania Association
- Built by Standard Pacific
- Plan 1
- Foothills
Amenities
- Outdoor Cooking Area
- Community Barbecue Grill
- Picnic Area
- Clubhouse
- Banquet Facilities
- Meeting Room
- Recreation Room
Recreation
- Sport Court
- Community Playground
- Community Pool
- Community Spa
- Hiking Trails
- Bike Trail
Security
- Gated Community
Ownership History
Purchase Details
Purchase Details
Purchase Details
Home Financials for this Owner
Home Financials are based on the most recent Mortgage that was taken out on this home.Purchase Details
Home Financials for this Owner
Home Financials are based on the most recent Mortgage that was taken out on this home.Purchase Details
Home Financials for this Owner
Home Financials are based on the most recent Mortgage that was taken out on this home.Similar Home in San Clemente, CA
Home Values in the Area
Average Home Value in this Area
Purchase History
| Date | Type | Sale Price | Title Company |
|---|---|---|---|
| Warranty Deed | -- | -- | |
| Grant Deed | $1,107,000 | Pacific Coast Title Company | |
| Interfamily Deed Transfer | -- | First American Title Company | |
| Interfamily Deed Transfer | -- | First American Title Company | |
| Grant Deed | $1,050,000 | Multiple | |
| Grant Deed | $1,078,000 | First American Title Co |
Mortgage History
| Date | Status | Loan Amount | Loan Type |
|---|---|---|---|
| Previous Owner | $657,000 | Adjustable Rate Mortgage/ARM | |
| Previous Owner | $700,000 | New Conventional | |
| Previous Owner | $729,750 | Purchase Money Mortgage | |
| Previous Owner | $100,000 | Credit Line Revolving | |
| Previous Owner | $1,077,825 | Purchase Money Mortgage |
Property History
| Date | Event | Price | Change | Sq Ft Price |
|---|---|---|---|---|
| 04/19/2016 04/19/16 | Sold | $1,106,625 | -7.4% | $356 / Sq Ft |
| 03/21/2016 03/21/16 | Pending | -- | -- | -- |
| 03/21/2016 03/21/16 | For Sale | $1,195,000 | -- | $384 / Sq Ft |
Tax History Compared to Growth
Tax History
| Year | Tax Paid | Tax Assessment Tax Assessment Total Assessment is a certain percentage of the fair market value that is determined by local assessors to be the total taxable value of land and additions on the property. | Land | Improvement |
|---|---|---|---|---|
| 2024 | $22,676 | $1,785,000 | $1,260,200 | $524,800 |
| 2023 | $22,147 | $1,750,000 | $1,235,490 | $514,510 |
| 2022 | $17,177 | $1,234,459 | $756,520 | $477,939 |
| 2021 | $16,838 | $1,210,254 | $741,686 | $468,568 |
| 2020 | $16,613 | $1,197,845 | $734,081 | $463,764 |
| 2019 | $16,249 | $1,174,358 | $719,687 | $454,671 |
| 2018 | $15,938 | $1,151,332 | $705,576 | $445,756 |
| 2017 | $15,630 | $1,128,757 | $691,741 | $437,016 |
| 2016 | $15,790 | $1,110,000 | $643,536 | $466,464 |
| 2015 | $15,346 | $1,046,000 | $579,536 | $466,464 |
| 2014 | $13,908 | $909,920 | $443,456 | $466,464 |
Agents Affiliated with this Home
-

Seller's Agent in 2016
Doug Echelberger
Inhabit Collective
(949) 463-0400
124 in this area
399 Total Sales
-
M
Buyer's Agent in 2016
Michelle Shepherd
Keller Williams OC Coastal Realty
Map
Source: California Regional Multiple Listing Service (CRMLS)
MLS Number: OC16058516
APN: 708-033-04
- 26 Via Fontibre
- 29 Via Timon
- 33 Via Armilla
- 53 Via Armilla
- 19 Via Cuenta Nueva
- 47 Via Alcamo
- 21 Corte Lomas Verdes
- 24 Via Carina
- 21 Via Nerisa
- 53 Calle Careyes
- 12 Via Alcamo
- 35 Calle Careyes
- 18 Via Belleza
- 18 Via Canero
- 21 Calle Vista Del Sol
- 12 Calle Vista Del Sol
- 311 Via Promesa
- 10 Calle Castillo
- 10 Corte Vizcaya
- 507 Corte Del Oro
