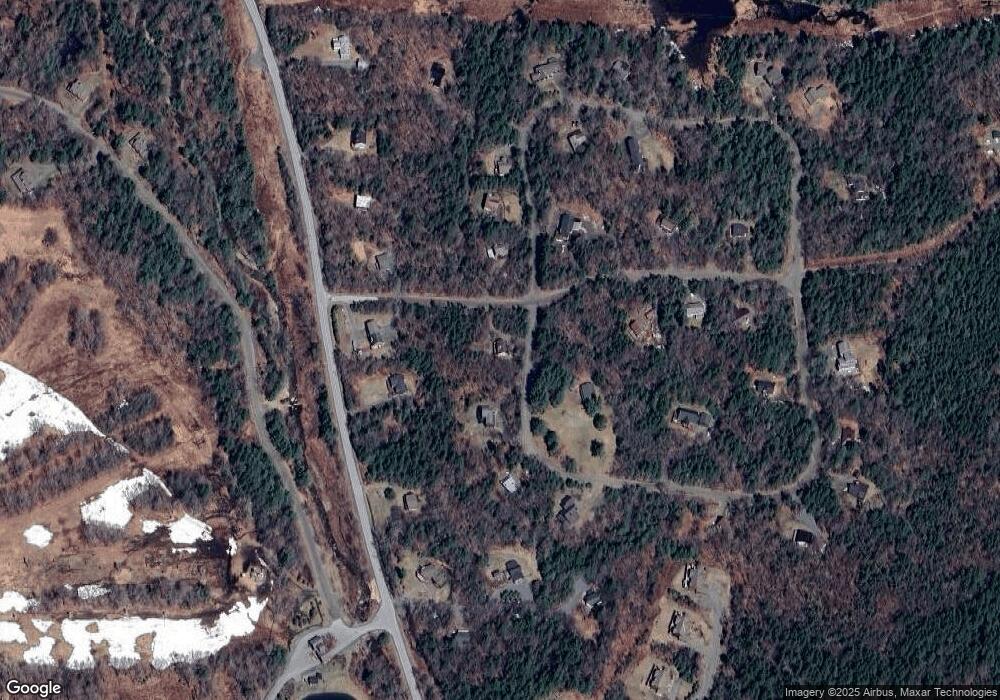19 Village Rd E Wilmington, VT 05363
4
Beds
3
Baths
1,482
Sq Ft
1.1
Acres
About This Home
This home is located at 19 Village Rd E, Wilmington, VT 05363. 19 Village Rd E is a home located in Windham County with nearby schools including Twin Valley Elementary School, Twin Valley Middle High School, and Mount Snow Academy.
Create a Home Valuation Report for This Property
The Home Valuation Report is an in-depth analysis detailing your home's value as well as a comparison with similar homes in the area
Home Values in the Area
Average Home Value in this Area
Tax History Compared to Growth
Map
Nearby Homes
- 56 Coldbrook Crossing
- 11 Dutchman Ln Unit 4A
- 15 Haymaker Ln Unit 6D
- 15 Haymaker Ln Unit 6B
- 121 Fannie Hill Dr
- 127 Fannie Hill Dr
- 15 Mcgovern Ln
- 56 Handle Rd
- 47 Ives Rd
- 339 Coldbrook Rd
- 8 Grouse Ln
- 10 Grouse Ln Unit 10A
- 10 Grouse Ln
- 286 Coldbrook Rd
- 16 Springhill Rd
- 195 Mann Rd Unit 12
- 29 Mountain Ridge Dr
- 7 Pine Tree Ln
- Lot 4 Mountain Ridge Estates
- LOT 3 158/160 High Peak Way
- 19 Village East Rd
- 17 Village Rd E
- 18 E Village Cir
- Lot 17 Village Rd E
- 93 E Village Cir
- 110 E Village Cir
- 11 East Village
- 11 E Village Cir
- 20 Village East Rd
- 529 Coldbrook Rd
- 3 Village Rd E Unit Lot 6
- 32 Village Rd E
- 37 Village East Rd
- 17 E Village Cir
- 133 E Village Cir
- 10 Village East Rd
- 513 Coldbrook Rd
- 123 E Village Cir
- 25 E Village Cir
- 43 Village Rd E
