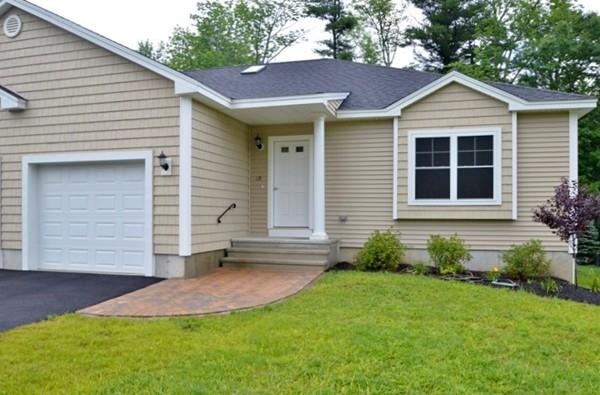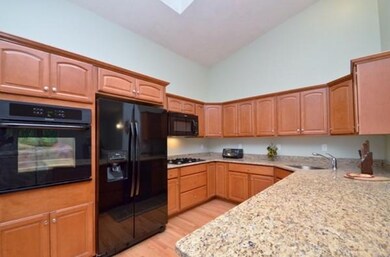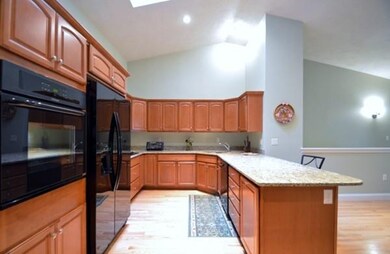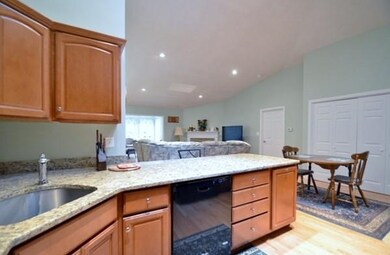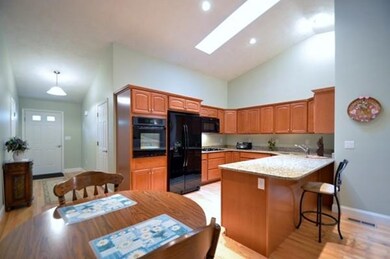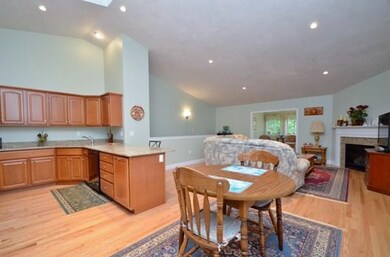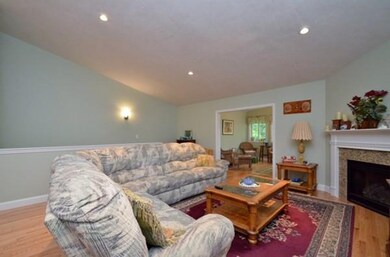
19 Village St Worcester, MA 01604
Grafton Hill NeighborhoodHighlights
- Golf Course Community
- Senior Community
- Deck
- Medical Services
- Landscaped Professionally
- Wood Flooring
About This Home
As of January 2017Better than new Ranch Style Half-Duplex in Desirable Highland Village complex! Walk in to an open floor concept boasting gleaming hardwood floors throughout! Beautiful kitchen features granite countertops w/ large breakfast bar, maple cabinets offering plenty of storage, recessed lighting & sky light! Living room offers vaulted ceilings, recessed lights & propane fire place! Master suite complete with plush wall to wall carpet, large closet along w/ master bath featuring linen closet! Spacious second bedroom features wall to wall carpet & closet. Sun filled den offers tons of natural light & access out to the back deck – great place for summer BBQ’s! Large lower level offers plenty of storage space throughout and features finished bonus room, potential for office – bring your ideas! Attached garage w/ direct entry & paved driveway offers plenty of parking! Close to downtown Paxton, schools & more! Don’t miss out, see it today!
Last Agent to Sell the Property
Listing Group
Lamacchia Realty, Inc. Listed on: 08/12/2016
Townhouse Details
Home Type
- Townhome
Year Built
- Built in 2016
Lot Details
- End Unit
- Landscaped Professionally
HOA Fees
- $330 Monthly HOA Fees
Parking
- 1 Car Attached Garage
- Parking Storage or Cabinetry
- Open Parking
- Off-Street Parking
Home Design
- Half Duplex
- Frame Construction
- Shingle Roof
Interior Spaces
- 1,654 Sq Ft Home
- 1-Story Property
- Skylights
- Recessed Lighting
- Living Room with Fireplace
- Dining Area
- Home Office
Kitchen
- Breakfast Bar
- Oven
- Built-In Range
- Microwave
- Dishwasher
- Solid Surface Countertops
Flooring
- Wood
- Wall to Wall Carpet
- Ceramic Tile
Bedrooms and Bathrooms
- 2 Bedrooms
- 2 Full Bathrooms
- Bathtub with Shower
- Separate Shower
- Linen Closet In Bathroom
Utilities
- Forced Air Heating and Cooling System
- 1 Cooling Zone
- 1 Heating Zone
- Heating System Uses Propane
- 200+ Amp Service
- Propane Water Heater
- Private Sewer
Additional Features
- Energy-Efficient Thermostat
- Deck
- Property is near schools
Community Details
Overview
- Senior Community
- Association fees include sewer, insurance, maintenance structure, road maintenance, ground maintenance, snow removal, trash
- 23 Units
- Highland Village Community
Amenities
- Medical Services
- Shops
- Coin Laundry
Recreation
- Golf Course Community
- Tennis Courts
- Park
- Jogging Path
Pet Policy
- Breed Restrictions
Similar Homes in Worcester, MA
Home Values in the Area
Average Home Value in this Area
Property History
| Date | Event | Price | Change | Sq Ft Price |
|---|---|---|---|---|
| 01/17/2017 01/17/17 | Sold | $271,500 | +0.6% | $164 / Sq Ft |
| 11/17/2016 11/17/16 | Pending | -- | -- | -- |
| 11/14/2016 11/14/16 | Price Changed | $269,900 | -1.8% | $163 / Sq Ft |
| 10/20/2016 10/20/16 | Price Changed | $274,900 | -1.3% | $166 / Sq Ft |
| 10/19/2016 10/19/16 | Price Changed | $278,500 | -2.2% | $168 / Sq Ft |
| 08/12/2016 08/12/16 | For Sale | $284,900 | +1.8% | $172 / Sq Ft |
| 03/23/2016 03/23/16 | Sold | $280,000 | -3.4% | $201 / Sq Ft |
| 12/28/2015 12/28/15 | Pending | -- | -- | -- |
| 10/28/2015 10/28/15 | For Sale | $289,900 | -- | $209 / Sq Ft |
Tax History Compared to Growth
Agents Affiliated with this Home
-
L
Seller's Agent in 2017
Listing Group
Lamacchia Realty, Inc.
-
Michelle Wesson

Seller Co-Listing Agent in 2017
Michelle Wesson
Lamacchia Realty, Inc.
(508) 579-6531
33 Total Sales
-
Ann Marie Sorensen

Buyer's Agent in 2017
Ann Marie Sorensen
ERA Key Realty Services- Auburn
(508) 612-8647
1 in this area
74 Total Sales
-
K
Seller's Agent in 2016
Kimberly LeBlanc
RE/MAX
-
Michelle Terry

Buyer's Agent in 2016
Michelle Terry
eXp Realty
(508) 735-8744
1 in this area
14 Total Sales
Map
Source: MLS Property Information Network (MLS PIN)
MLS Number: 72052533
- 165 Ingleside Ave
- LOT 2 Cohasset St
- 94 Hamilton St
- 24 Puritan Ave
- 5 Acton St
- 18 Massasoit Rd Unit B
- 10 Almont Ave
- 10 Ashwood St
- 42 Houghton St
- 15 Houghton St Unit 8
- 247 Pilgrim Ave
- 254 Pilgrim Ave
- 31 Chrome St
- 70 Cutler St
- 34 Cutler St
- 8 Chrome St
- 179 Hamilton St
- 55 Mendon St
- 10 Nuttall Ln Unit 3
- 47 Barclay St
